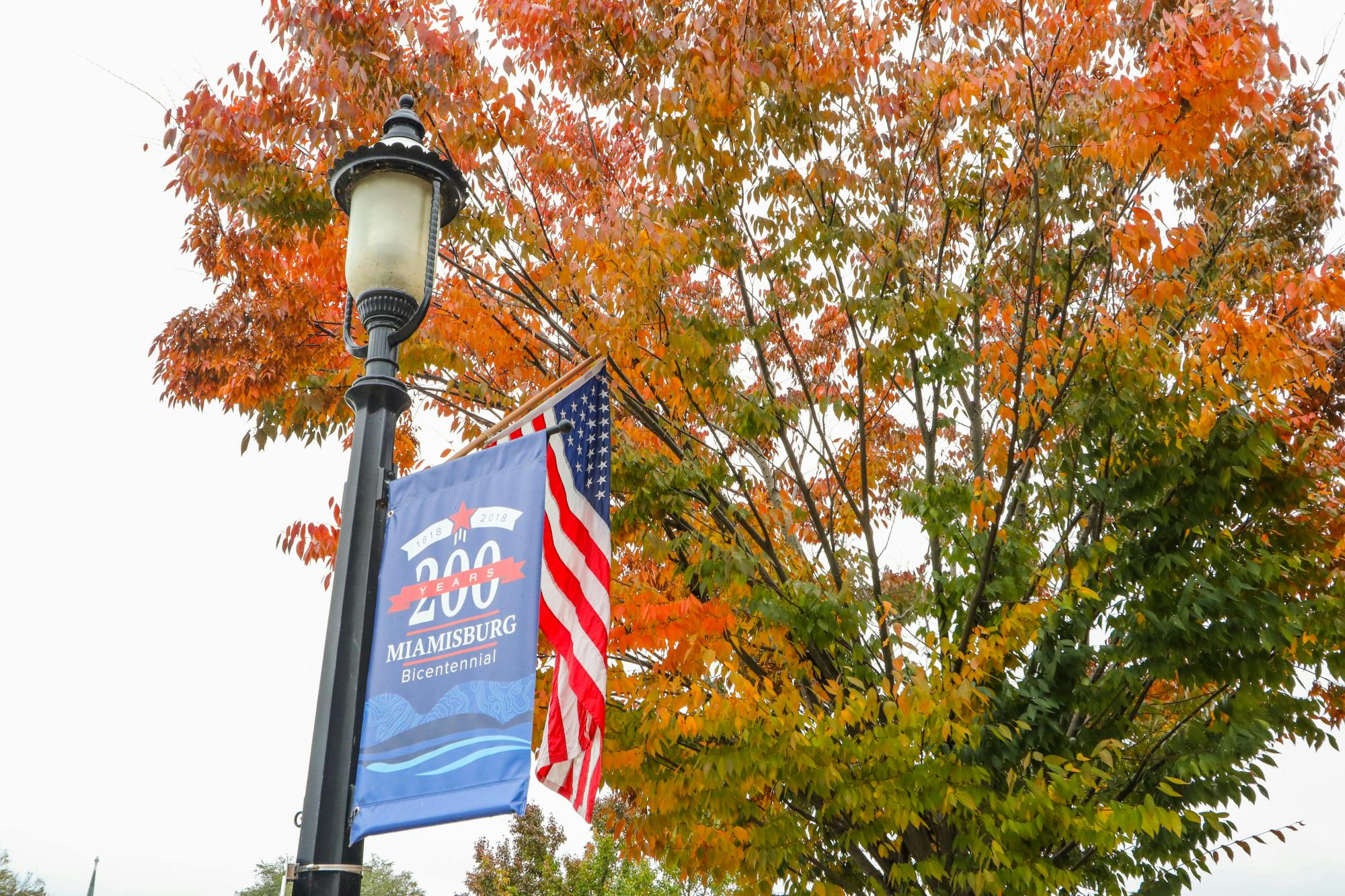402 Wilson Park Drive Miamisburg, OH 45342
7
Bed
4
Bath
5,480
Sq. Ft
2.2
Acres
$625,000
MLS# 935253
7 BR
4 BA
5,480 Sq. Ft
2.2 AC
Photos
Map
Photos
Map
Sale Pending
More About 402 Wilson Park Drive
Welcome to this expansive retreat offering over 5,000 sq. ft. of thoughtfully designed living space, perfect for large families, multi-generational families, home-based businesses, or anyone seeking flexibility in how they live. With 7 bedrooms, 4 full bathrooms, and a 3-car oversized garage with loft storage, this property effortlessly blends comfort, privacy, and practicality.
What sets this home apart is its dual-living layout: The original ranch-style home was seamlessly expanded with a second, self-contained living space—ideal for aging parents, adult children, guests, or live-in help. The two living areas are connected via an interior passage that offers easy access when desired and a closable door for added privacy, making it easy to be together—or apart. Highlights include a 28x17 Great Room with dramatic cathedral ceilings, a cozy wood-burning fireplace, and panoramic views of the beautifully landscaped yard and deck. The spacious kitchen features a center island, pantry, and planning desk, and dining space with easy access to the study – perfect for entertaining or everyday living. Upstairs you’ll find a 21x14 vaulted-ceiling Owner’s Suite with generous closets, a private bath with dual vanities, and a skylight that bathes the room in natural light. The walkout basement offers incredible flexibility with a roughed-in kitchenette, family room, full bath, and four bonus rooms ideal for guest as guest accommodations, offices or hobbies. The original ranch-style home features a family room with side yard access and porch, a full updated kitchen with walk-in pantry, dining area, and 3 bedrooms and a full basement. Outside, the 2.2-acre lot invites you to relax or entertain in the peace and beauty of your own backyard retreat. There’s room to garden, play, or add outbuildings—whatever suits your lifestyle. The 3-car oversize garage with a loft ensures there's room for everything!
Connect with a loan officer to get started!
Directions to this Listing
: St Rt 725 to N Heincke to Wilson Park Dr
Information Refreshed: 7/15/2025 4:41 AM
Property Details
MLS#:
935253Type:
Single FamilySq. Ft:
5,480County:
MontgomeryAge:
115Appliances:
Electric Water Heater, Dishwasher, Refrigerator, RangeBasement:
Full, Finished, Walk Out AccessConstruction:
Brick, FrameCooling:
Central AirFireplace:
Wood Burning, Glass DoorsGarage Spaces:
3Heating:
GeothermalInside Features:
Ceiling Fans, Kitchen Family Room Combo, Second Kitchen, Kitchen Island, Remodeled, Cathedral Ceiling, High Speed Internet, Walk In ClosetsLevels:
2 StoryOutside:
Deck, PorchParking:
Detached, Garage, StorageSchool District:
Miamisburg CityWater:
PublicWindows:
Double Pane Windows, Skylights
Rooms
Bedroom 1:
21x14 (Level: Second)Bedroom 2:
12x13 (Level: Basement)Bedroom 3:
12x11 (Level: Basement)Bedroom 4:
12x12 (Level: Basement)Bedroom 5:
11x11 (Level: Main)Dining Room:
12x12 (Level: Main)Great Room:
28x17 (Level: Main)Kitchen:
18x11 (Level: Main)Living Room:
12x13 (Level: Main)Office:
11x8 (Level: Main)Recreation Room:
17x13 (Level: Basement)Utility Room:
15x8 (Level: Main)
Online Views:
0This listing courtesy of Donna Riddell (937) 673-6989, Ryan Riddell (937) 865-0100, Keller Williams Community Part (937) 530-4904
Explore Miamisburg & Surrounding Area
Monthly Cost
Mortgage Calculator
*The rates & payments shown are illustrative only.
Payment displayed does not include taxes and insurance. Rates last updated on 7/10/2025 from Freddie Mac Primary Mortgage Market Survey. Contact a loan officer for actual rate/payment quotes.
Payment displayed does not include taxes and insurance. Rates last updated on 7/10/2025 from Freddie Mac Primary Mortgage Market Survey. Contact a loan officer for actual rate/payment quotes.
Properties Similar to 402 Wilson Park Drive

Sell with Sibcy Cline
Enter your address for a free market report on your home. Explore your home value estimate, buyer heatmap, supply-side trends, and more.
Must reads
The data relating to real estate for sale on this website comes in part from the Broker Reciprocity program of the Dayton REALTORS® MLS IDX Database. Real estate listings from the Dayton REALTORS® MLS IDX Database held by brokerage firms other than Sibcy Cline, Inc. are marked with the IDX logo and are provided by the Dayton REALTORS® MLS IDX Database. Information is provided for personal, non-commercial use and may not be used for any purpose other than to identify prospective properties consumers may be interested in. Copyright© 2022 Dayton REALTORS® / Information deemed reliable but not guaranteed.





