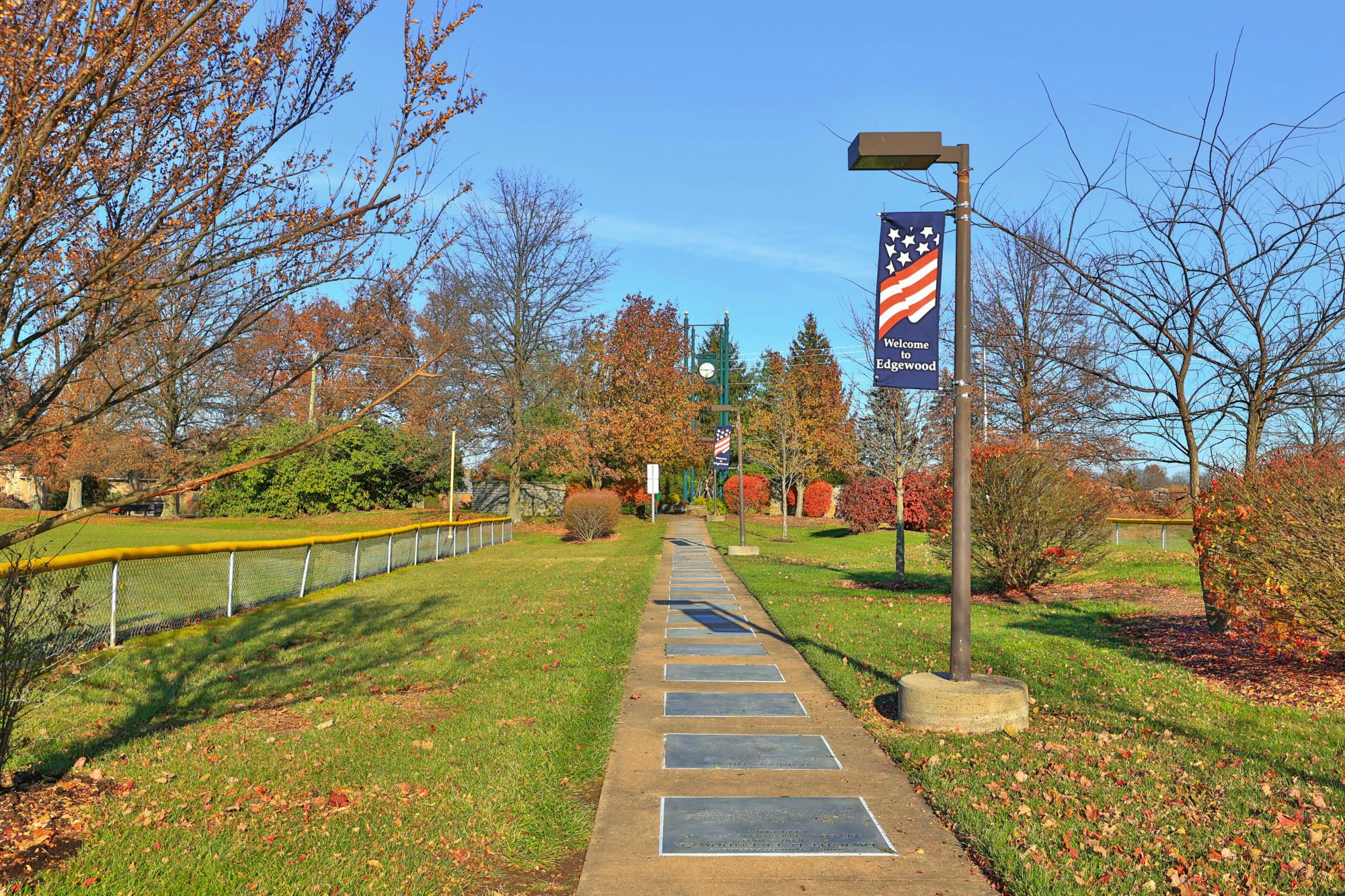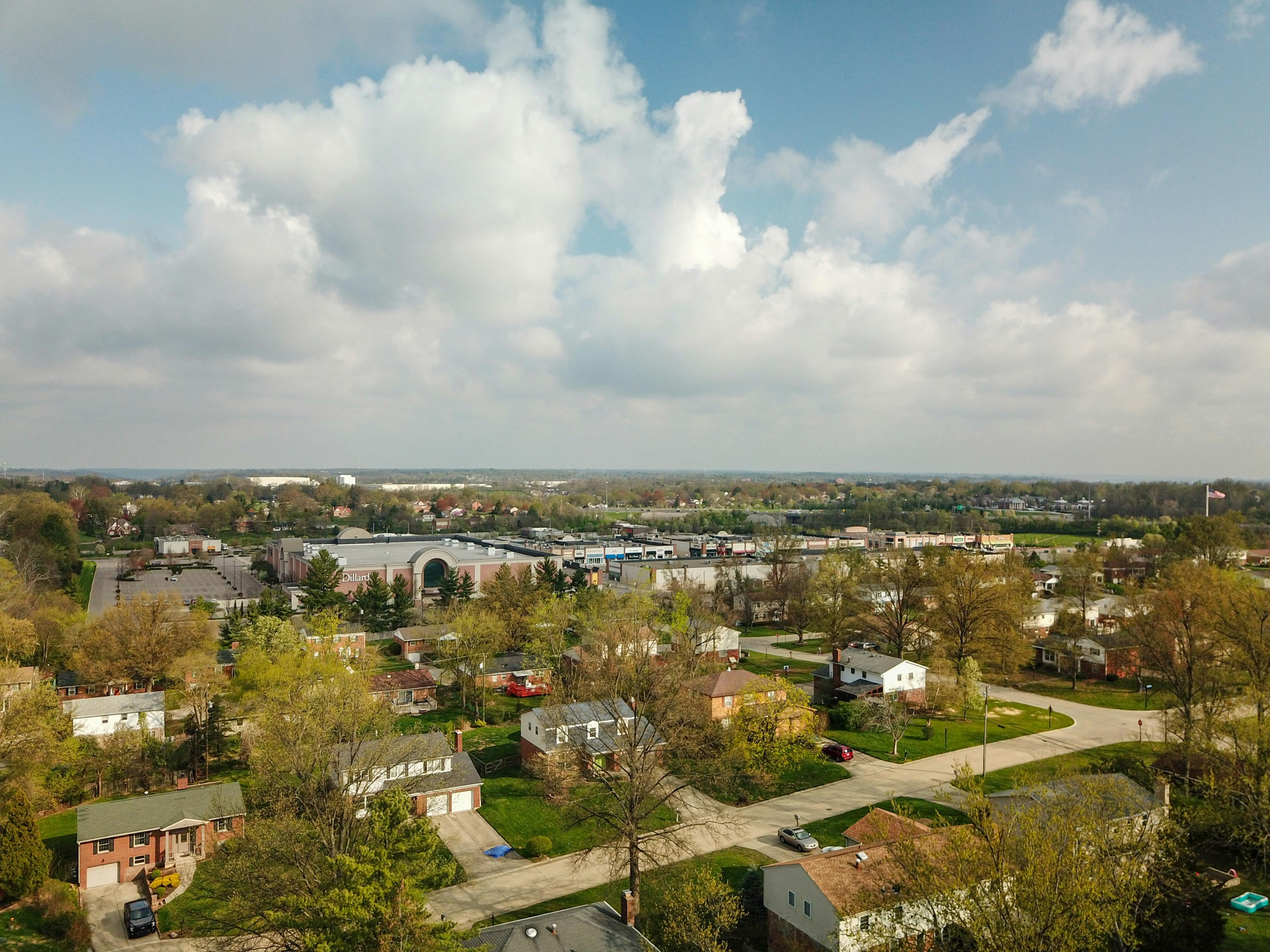3072 Village Drive Edgewood, KY 41017
3
Bed
1/1
Bath
1,557
Sq. Ft
1.02
Acres
$351,000
MLS# 632900
3 BR
1/1 BA
1,557 Sq. Ft
1.02 AC
Photos
Map
Photos
Map
More About 3072 Village Drive
This single family property is located in Edgewood, Kenton County, KY (School District: Kenton County) and was sold on 6/27/2025 for $351,000. At the time of sale, 3072 Village Drive had 3 bedrooms, 2 bathrooms and a total of 1557 finished square feet. The image above is for reference at the time of listing/sale and may no longer accurately represent the property.
Get Property Estimate
How does your home compare?
Information Refreshed: 6/30/2025 2:02 PM
Property Details
MLS#:
632900Type:
Single FamilySq. Ft:
1,557County:
KentonAppliances:
Dishwasher, Microwave, Refrigerator, Electric OvenArchitecture:
RanchBasement:
Partial, Storage Space, See Remarks, Walk-Out AccessConstruction:
BrickCooling:
Central AirFireplace:
Brick, Wood BurningGarage Spaces:
1Heating:
Forced Air, Natural GasInside Features:
Natural Woodwork, Ceiling Fan(s), Pantry, Master DownstairsLevels:
1 StoryLot Description:
IrregularOutside:
OtherParking:
Driveway, Garage, Tandem, Oversized, Attached, Garage Faces RearSchool District:
Kenton CountySewer:
Public SewerWater:
Public
Rooms
Bedroom 1:
11x11 (Level: )Bedroom 2:
10x9 (Level: )Bedroom 3:
10x8 (Level: )Dining Room:
10x9 (Level: )Family Room:
20x18 (Level: )Kitchen:
11x10 (Level: )Living Room:
14x10 (Level: )
Online Views:
This listing courtesy of Liz Jacobs (859) 655-5818 , Coldwell Banker Realty FM (859) 341-9000
Explore Edgewood & Surrounding Area
Monthly Cost
Mortgage Calculator
*The rates & payments shown are illustrative only.
Payment displayed does not include taxes and insurance. Rates last updated on 7/10/2025 from Freddie Mac Primary Mortgage Market Survey. Contact a loan officer for actual rate/payment quotes.
Payment displayed does not include taxes and insurance. Rates last updated on 7/10/2025 from Freddie Mac Primary Mortgage Market Survey. Contact a loan officer for actual rate/payment quotes.

Sell with Sibcy Cline
Enter your address for a free market report on your home. Explore your home value estimate, buyer heatmap, supply-side trends, and more.
Must reads
The data relating to real estate for sale on this website comes in part from the Broker Reciprocity programs of the Northern Kentucky Multiple Listing Service, Inc.Those listings held by brokerage firms other than Sibcy Cline, Inc. are marked with the Broker Reciprocity logo and house icon. The properties displayed may not be all of the properties available through Broker Reciprocity. Copyright© 2022 Northern Kentucky Multiple Listing Service, Inc. / All Information is believed accurate, but is NOT guaranteed.





