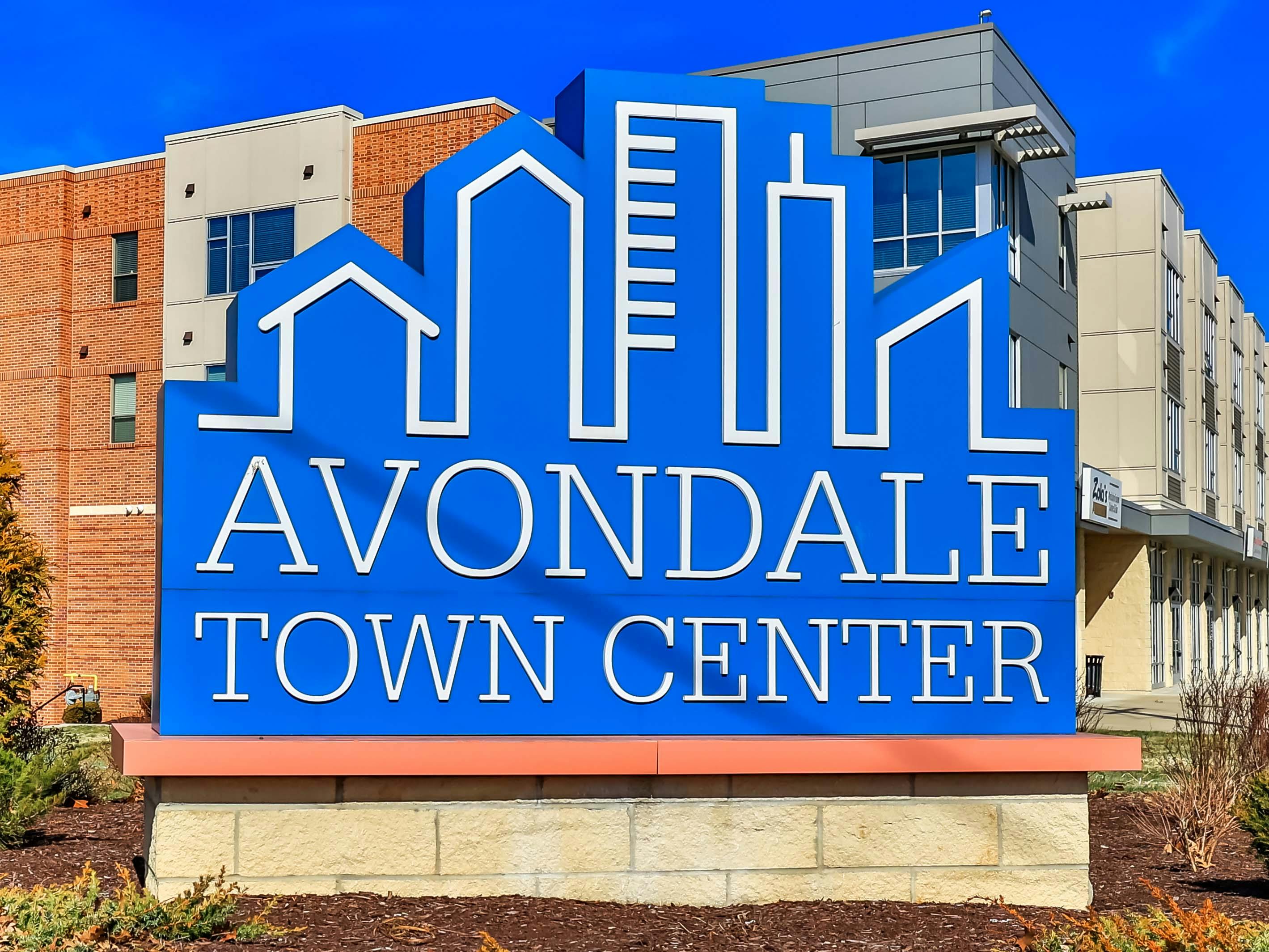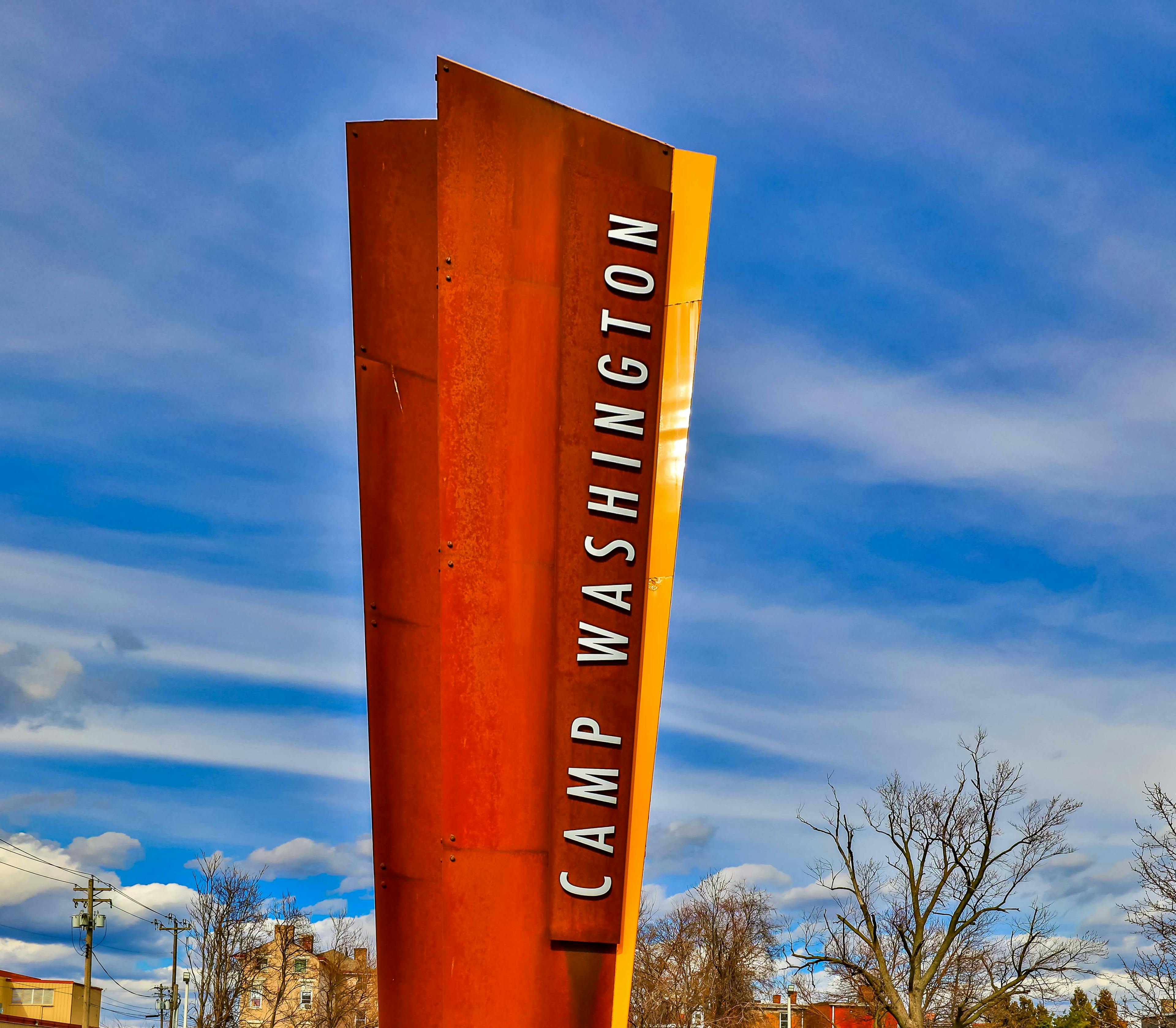130 Mary Lane Avondale, OH 45217
3
Bed
2
Bath
1,518
Sq. Ft
0.15
Acres
$379,900
MLS# 1842319
3 BR
2 BA
1,518 Sq. Ft
0.15 AC
Photos
Map
Photos
Map
On Market 05/31/2025
- Open: Sun, Jun 1, 2pm - 4pm
More About 130 Mary Lane
Gorgeous, straight from a Storybook Tudor in North Avondale! Tucked away on a peaceful cul-de-sac, this beautifully updated Tudor offers timeless charm with modern comfort. Renovated in 2016 and thoughtfully enhanced since, the home features hardwood floors throughout, coved ceilings, a stylish open-concept updated kitchen with marble counters and gas range, dining room with original trim finishes, and updated bathrooms! Relax in the spacious living room for a cozy evening in front of the (converted to gas) stone fireplace. Enjoy the covered back deck-an excellent setting for entertaining or peaceful retreat. The covered front veranda is ideal for morning coffee or soaking in the natural surroundings of the cul-de-sac. Additional features include a large primary bedroom with 2 closets, off-street parking via the rear lane, & 2nd floor laundry! This North Avondale Gem is a rare find in this condition and is not expected to last!
Connect with a loan officer to get started!
Directions to this Listing
: Wess Park between E Mitchell & Clinton Springs to Mary Ln
Information Refreshed: 6/01/2025 10:39 AM
Property Details
MLS#:
1842319Type:
Single FamilySq. Ft:
1,518County:
HamiltonAge:
97Appliances:
Oven/Range, Dishwasher, Microwave, Gas CooktopArchitecture:
TudorBasement:
Unfinished, Walkout, Glass Blk WindBasement Type:
FullConstruction:
Brick, Stone, StuccoCooling:
Central AirFence:
WoodFireplace:
Gas, StoneGarage:
NoneGas:
NaturalHeating:
Gas, Forced AirInside Features:
Beam Ceiling, French DoorsKitchen:
Marble/Granite/Slate, Wood Floor, Gourmet, Counter BarLot Description:
70 X 124 IRRParking:
Off Street, DrivewayPrimary Bedroom:
Wood FloorS/A Taxes:
1730School District:
Cincinnati Public SchoolsSewer:
Public SewerWater:
Public
Rooms
Bath 1:
F (Level: 2)Bath 2:
F (Level: 1)Bedroom 1:
16x14 (Level: 2)Bedroom 2:
15x14 (Level: 2)Bedroom 3:
14x11 (Level: 2)Dining Room:
13x15 (Level: 1)Laundry Room:
4x4 (Level: 2)Living Room:
20x14 (Level: 1)
Online Views:
0This listing courtesy of Amber Howard (513) 258-6360 , Keller Williams Advisors (513) 874-3300
Explore Avondale & Surrounding Area
Monthly Cost
Mortgage Calculator
*The rates & payments shown are illustrative only.
Payment displayed does not include taxes and insurance. Rates last updated on 5/29/2025 from Freddie Mac Primary Mortgage Market Survey. Contact a loan officer for actual rate/payment quotes.
Payment displayed does not include taxes and insurance. Rates last updated on 5/29/2025 from Freddie Mac Primary Mortgage Market Survey. Contact a loan officer for actual rate/payment quotes.

Sell with Sibcy Cline
Enter your address for a free market report on your home. Explore your home value estimate, buyer heatmap, supply-side trends, and more.
Must reads
The data relating to real estate for sale on this website comes in part from the Broker Reciprocity programs of the MLS of Greater Cincinnati, Inc. Those listings held by brokerage firms other than Sibcy Cline, Inc. are marked with the Broker Reciprocity logo and house icon. The properties displayed may not be all of the properties available through Broker Reciprocity. Copyright© 2022 Multiple Listing Services of Greater Cincinnati / All Information is believed accurate, but is NOT guaranteed.




