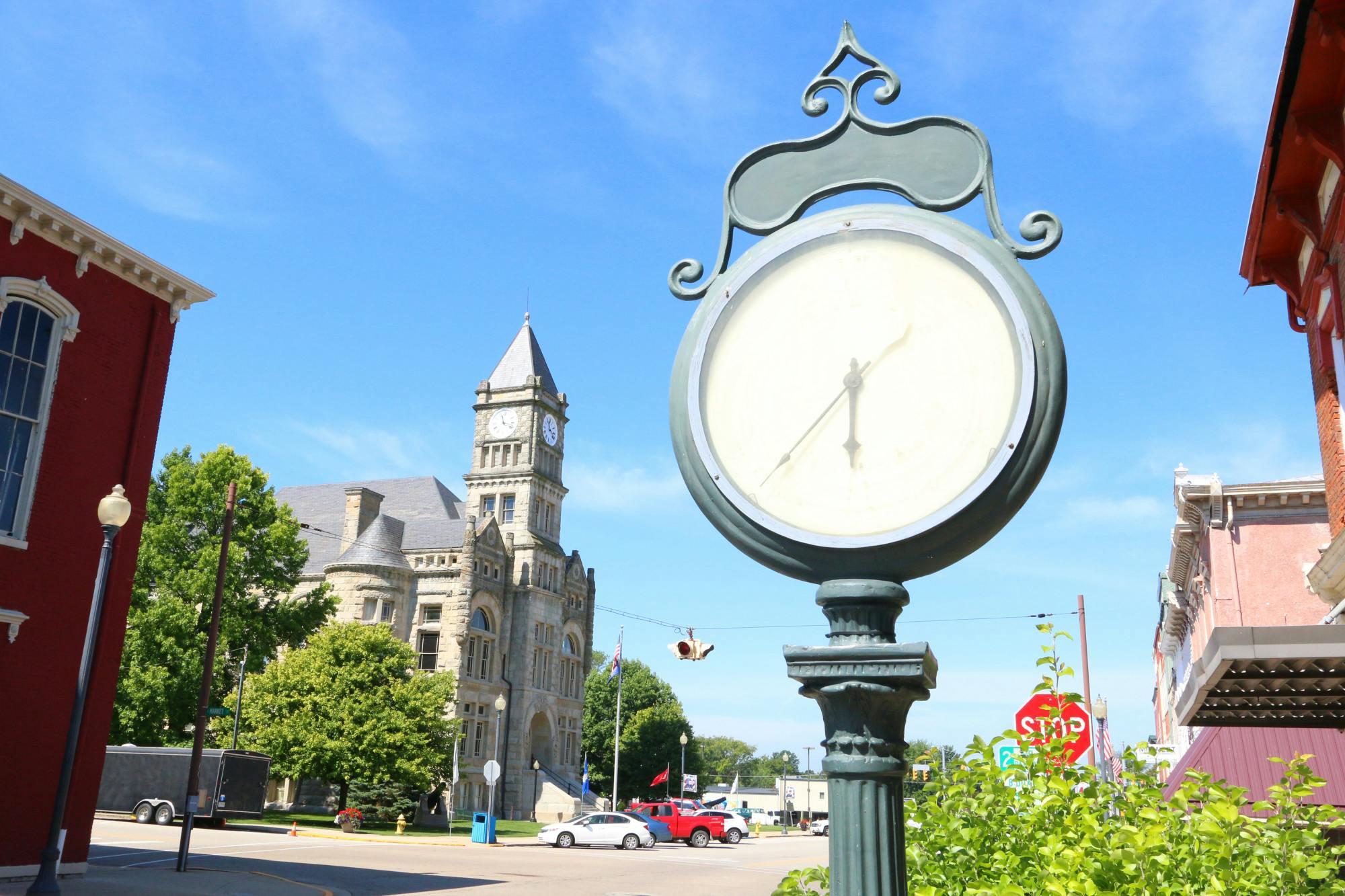7899 Christine Avenue West Chester, OH 45241
3
Bed
2/1
Bath
1,690
Sq. Ft
0.53
Acres
$375,000
MLS# 934510
3 BR
2/1 BA
1,690 Sq. Ft
0.53 AC
Photos
Map
Photos
Map
More About 7899 Christine Avenue
This single family property is located in West Chester, Butler County, OH (School District: Lakota Local) and was sold on 6/30/2025 for $375,000. At the time of sale, 7899 Christine Avenue had 3 bedrooms, 3 bathrooms and a total of 1690 finished square feet. The image above is for reference at the time of listing/sale and may no longer accurately represent the property.
Get Property Estimate
How does your home compare?
Information Refreshed: 6/30/2025 6:05 PM
Property Details
MLS#:
934510Type:
Single FamilySq. Ft:
1,690County:
ButlerAge:
58Appliances:
Wine Cooler, Dryer, Dishwasher, Refrigerator, Range, WasherBasement:
Crawl SpaceConstruction:
BrickCooling:
Central AirFireplace:
GasGarage Spaces:
2Heating:
Forced Air, Natural GasInside Features:
Solid Surface CountersLevels:
1 StoryLot Description:
114'x198'Outside:
Patio, PorchParking:
Garage, Attached, Two Car GarageSchool District:
Lakota LocalWater:
PublicWindows:
Double Pane Windows, Vinyl, Insulated Windows
Rooms
Bedroom 1:
12x12 (Level: Main)Bedroom 2:
13x9 (Level: Main)Bedroom 3:
13x12 (Level: Main)Dining Room:
13x8 (Level: Main)Entry:
12x4 (Level: Main)Family Room:
19x12 (Level: Main)Kitchen:
13x9 (Level: Main)Laundry Room:
13x8 (Level: Main)Living Room:
16x13 (Level: Main)
Online Views:
This listing courtesy of Christina Scavone (513) 469-2967 , eXp Realty (866) 212-4991
Explore West Chester & Surrounding Area
Monthly Cost
Mortgage Calculator
*The rates & payments shown are illustrative only.
Payment displayed does not include taxes and insurance. Rates last updated on 7/10/2025 from Freddie Mac Primary Mortgage Market Survey. Contact a loan officer for actual rate/payment quotes.
Payment displayed does not include taxes and insurance. Rates last updated on 7/10/2025 from Freddie Mac Primary Mortgage Market Survey. Contact a loan officer for actual rate/payment quotes.

Sell with Sibcy Cline
Enter your address for a free market report on your home. Explore your home value estimate, buyer heatmap, supply-side trends, and more.
Must reads
The data relating to real estate for sale on this website comes in part from the Broker Reciprocity program of the Dayton REALTORS® MLS IDX Database. Real estate listings from the Dayton REALTORS® MLS IDX Database held by brokerage firms other than Sibcy Cline, Inc. are marked with the IDX logo and are provided by the Dayton REALTORS® MLS IDX Database. Information is provided for personal, non-commercial use and may not be used for any purpose other than to identify prospective properties consumers may be interested in. Copyright© 2022 Dayton REALTORS® / Information deemed reliable but not guaranteed.



