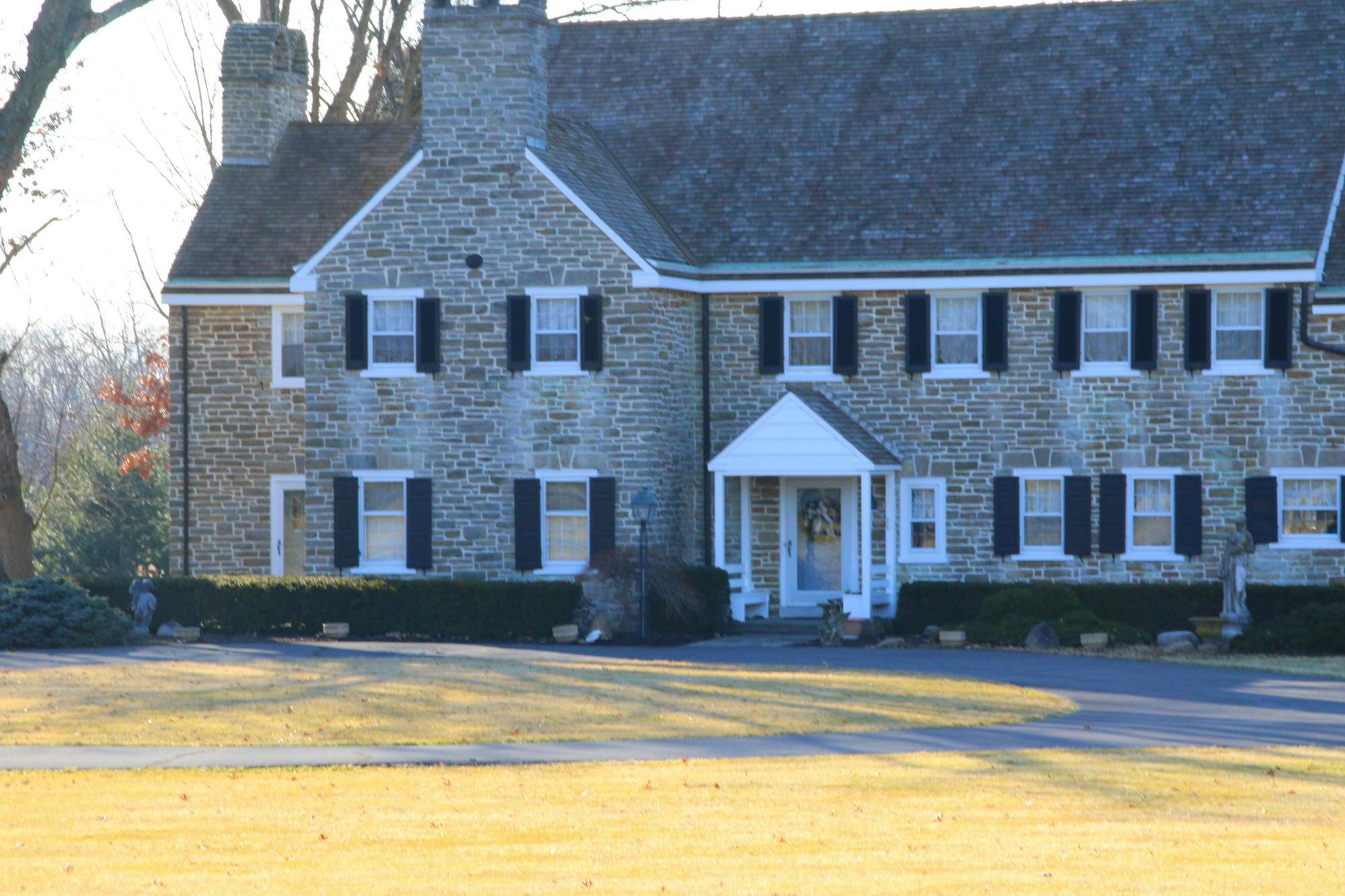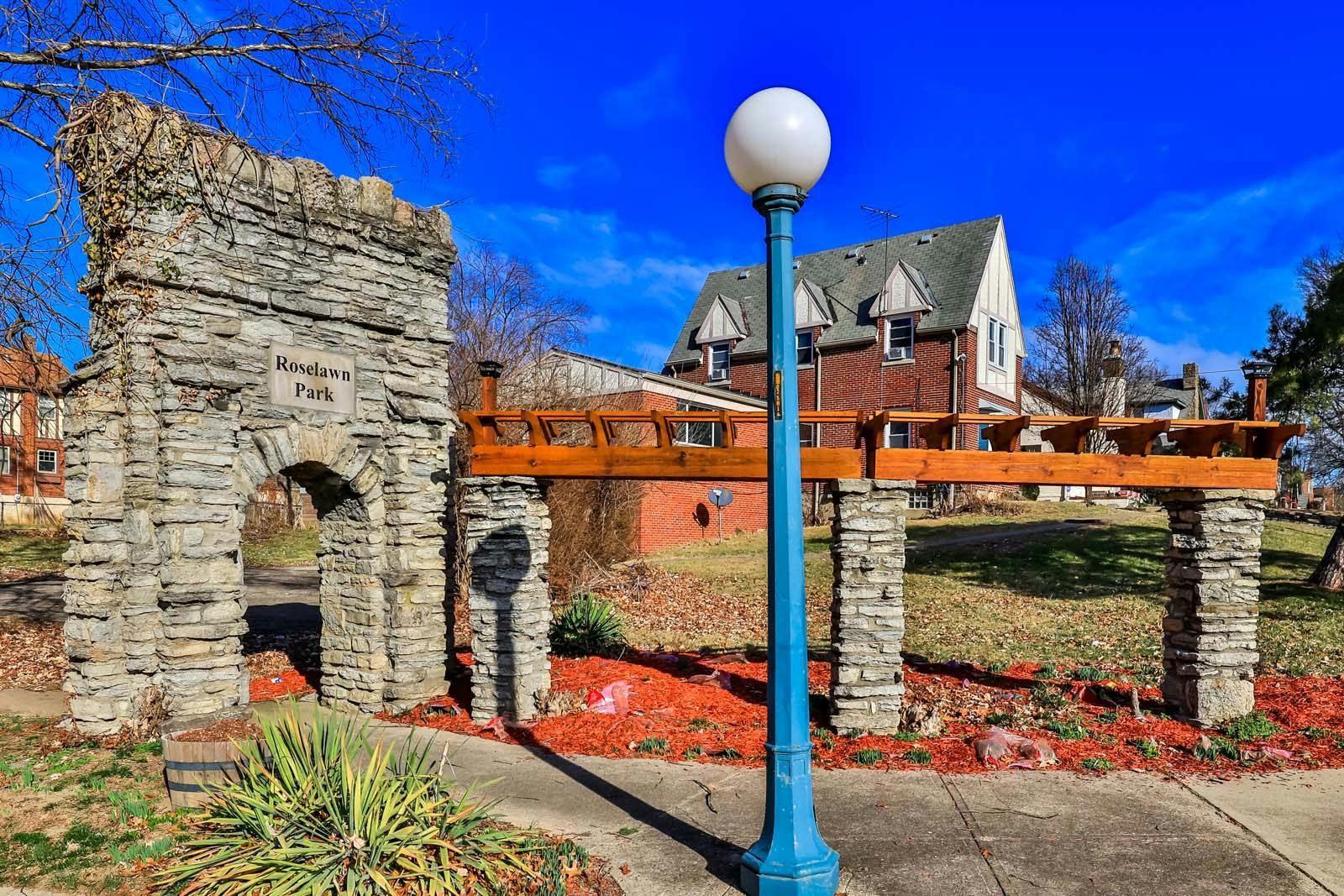1312 Thurnridge Drive Reading, OH 45215
3
Bed
2
Bath
1,476
Sq. Ft
0.17
Acres
$284,000
MLS# 1842288
3 BR
2 BA
1,476 Sq. Ft
0.17 AC
Photos
Map
Photos
Map
Sale Pending
More About 1312 Thurnridge Drive
A home reborn, a ranch refined, A place of comfort, so well-designed. New vinyl floors and carpet plush, Every step feels soft and lush. Updated bathrooms, fresh and bright, With tiled showers, a perfect sight. New insulation strong, keeps warmth within, Through summer's glow and winter's spin. New doors stand proud, a welcome bright, A stone-clad wall, pure charm in sight. Landscaping fresh, a yard so neat, A fenced retreat for everyone's feet. Three bedrooms, peaceful, calm, serene, Two full baths, where light does gleam. An updated kitchen, sleek and grand, Granite countertops added, polished and planned. An eat in area, meals made with love, A space for laughter, joy above. The basement dry, secure and sound, A home where lasting memories are found. An exterior patio, relax, unwind, Where sunsets paint the sky so kind. Step inside, let dreams take flight, this ranch reborn your future's bright!
Connect with a loan officer to get started!
Directions to this Listing
: Columbia Rd to Bolser Dr to Thurnridge Dr.
Information Refreshed: 7/15/2025 12:26 AM
Property Details
MLS#:
1842288Type:
Single FamilySq. Ft:
1,476County:
HamiltonAge:
70Appliances:
Oven/Range, Refrigerator, MicrowaveArchitecture:
RanchBasement:
Finished, Walkout, Vinyl FloorBasement Type:
FullConstruction:
BrickCooling:
Central AirFence:
MetalGarage:
Garage AttachedGarage Spaces:
1Gas:
NaturalHeating:
Gas, Forced AirKitchen:
Vinyl Floor, Wood Cabinets, Walkout, Marble/Granite/Slate, Eat-InLot Description:
55x151Parking:
On Street, DrivewayPrimary Bedroom:
Wall-to-Wall CarpetS/A Taxes:
1214School District:
Reading Community CitySewer:
Public SewerWater:
Public
Rooms
Bath 1:
F (Level: 1)Bath 2:
F (Level: L)Bedroom 1:
12x12 (Level: 1)Bedroom 2:
10x11 (Level: 1)Bedroom 3:
11x10 (Level: 1)Family Room:
22x16 (Level: Lower)Laundry Room:
8x8 (Level: Lower)Living Room:
19x12 (Level: 1)
Online Views:
This listing courtesy of Tim Cox (513) 328-5521 , The Six Realty, LLC (513) 483-6749
Explore Reading & Surrounding Area
Monthly Cost
Mortgage Calculator
*The rates & payments shown are illustrative only.
Payment displayed does not include taxes and insurance. Rates last updated on 7/10/2025 from Freddie Mac Primary Mortgage Market Survey. Contact a loan officer for actual rate/payment quotes.
Payment displayed does not include taxes and insurance. Rates last updated on 7/10/2025 from Freddie Mac Primary Mortgage Market Survey. Contact a loan officer for actual rate/payment quotes.

Sell with Sibcy Cline
Enter your address for a free market report on your home. Explore your home value estimate, buyer heatmap, supply-side trends, and more.
Must reads
The data relating to real estate for sale on this website comes in part from the Broker Reciprocity programs of the MLS of Greater Cincinnati, Inc. Those listings held by brokerage firms other than Sibcy Cline, Inc. are marked with the Broker Reciprocity logo and house icon. The properties displayed may not be all of the properties available through Broker Reciprocity. Copyright© 2022 Multiple Listing Services of Greater Cincinnati / All Information is believed accurate, but is NOT guaranteed.








