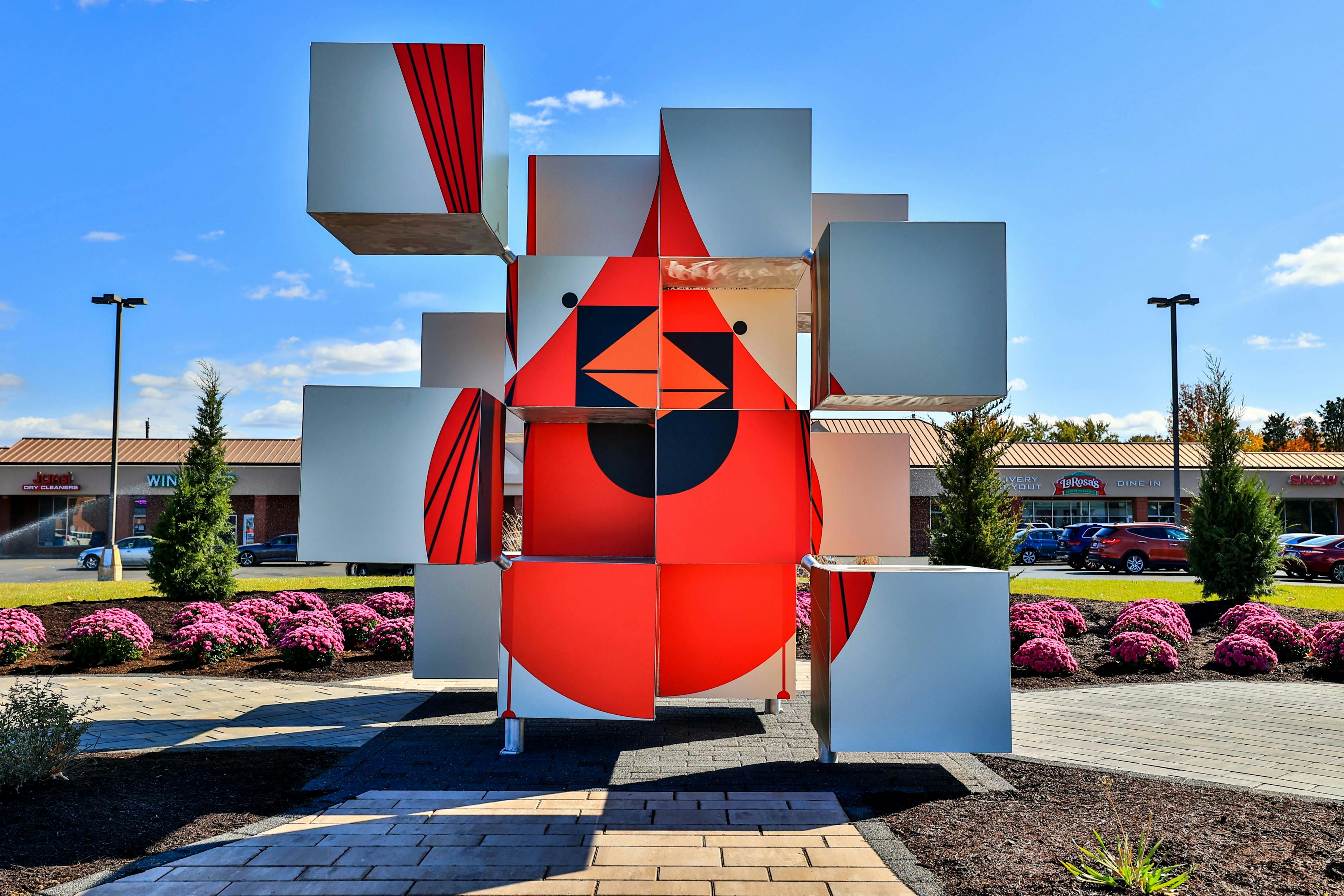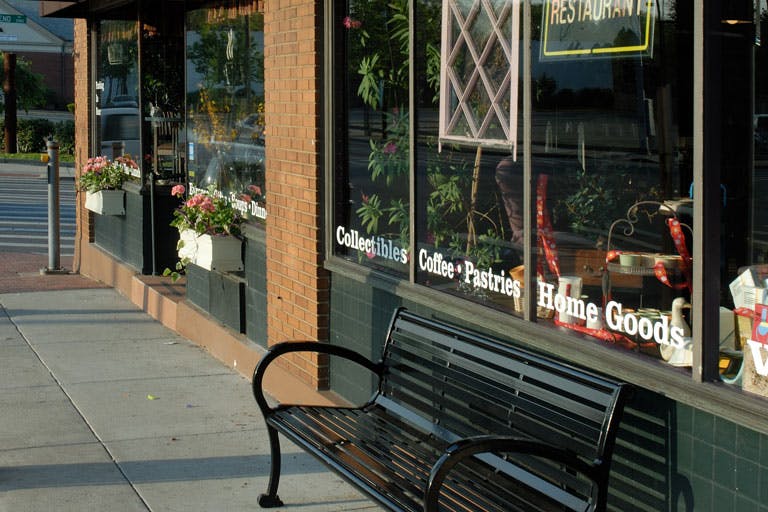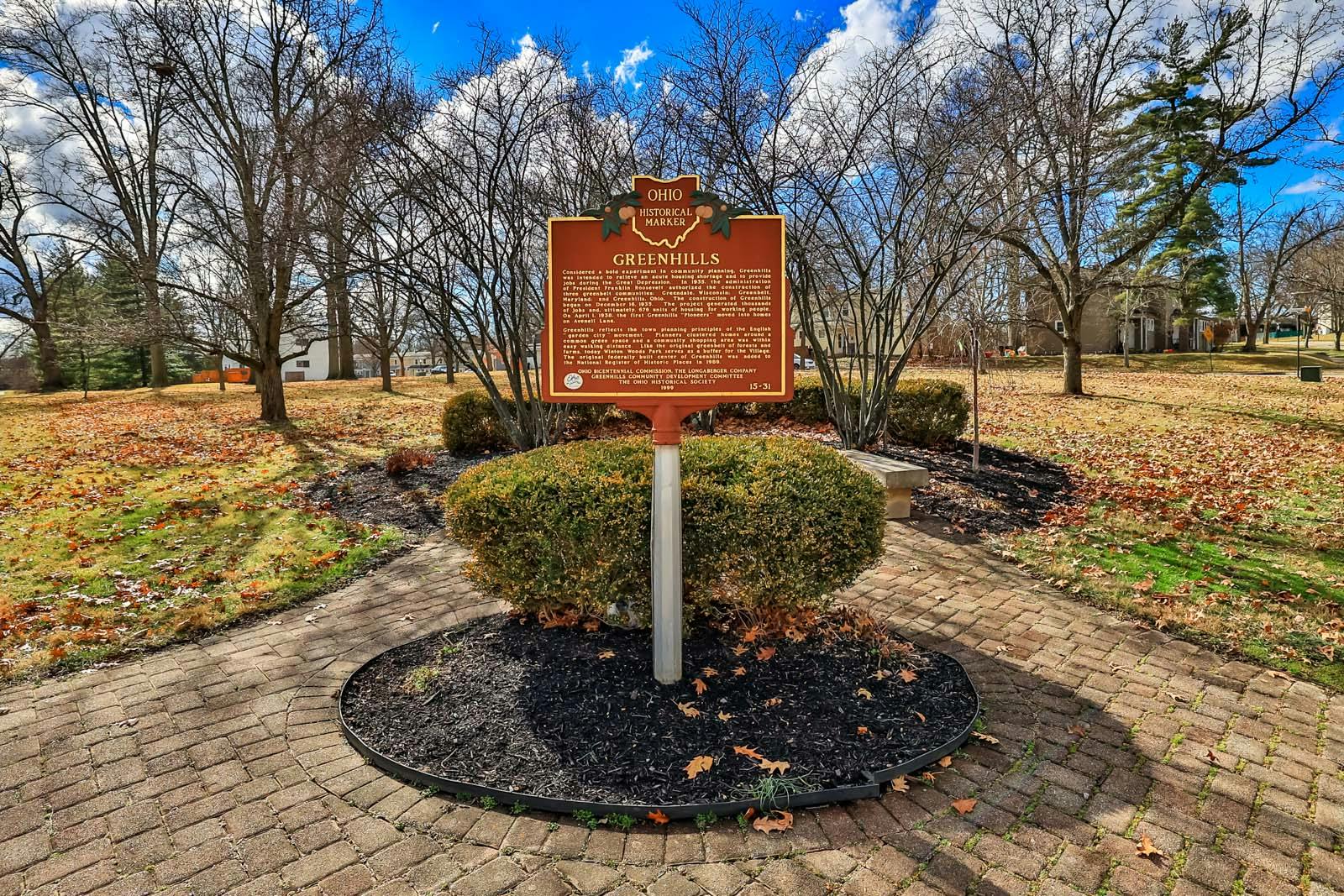1864 Edgewater Drive Springfield Twp., OH 45240
4
Bed
2
Bath
1,404
Sq. Ft
0.35
Acres
$319,900
MLS# 1842278
4 BR
2 BA
1,404 Sq. Ft
0.35 AC
Photos
Map
Photos
Map
On Market 05/30/2025
- Open: Sat, May 31, 10am - 12:01pm
More About 1864 Edgewater Drive
Welcome to this amazing Staycation home 4BR, 2Bath brick ranch located in Springfield Township. This beautiful oasis has heated in-ground pool (w/slide, diving board & custom cover), private beautifully landscaped fenced backyard, primary bathroom (remodeled) has steam shower, also there is a 2-person hot tub in basement. Large eat-in kitchen remodeled with wood cabinets, granite counters, 2 large pantries with pull out cabinet drawers (plus bonus pantry), all SS kitchen appliances stay (double oven, refrigerator, microwave and dishwasher). Family room with newer carpet, gas fireplace and walkout to pool. Formal living room and dining room with view to backyard. Laundry on main floor (washer & dryer stay), additional hookup in basement.
Connect with a loan officer to get started!
Directions to this Listing
: I-275 West to Winton Rd, go South on Winton Rd, turn Right on W. Kemper Rd, Right on Cedarcreek Dr, Right on Clayburn Circle to Edgewater Dr.
Information Refreshed: 5/31/2025 8:18 AM
Property Details
MLS#:
1842278Type:
Single FamilySq. Ft:
1,404County:
HamiltonAge:
58Appliances:
Oven/Range, Dishwasher, Refrigerator, Microwave, Garbage Disposal, Washer, Dryer, Double Oven, Gas CooktopArchitecture:
RanchBasement:
Concrete Floor, Glass Blk WindBasement Type:
FullConstruction:
BrickCooling:
Ceiling FansFence:
Wood, Metal, PrivacyFireplace:
Gas, BrickGarage:
FrontGarage Spaces:
2Gas:
NaturalHeating:
Gas, Forced AirKitchen:
Pantry, Wood Cabinets, Window Treatment, Marble/Granite/Slate, Eat-InLot Description:
82x185Mechanical Systems:
Air Cleaner, Garage Door OpenerMisc:
Recessed Lights, Smoke Alarm, Attic StorageParking:
Off Street, DrivewayPool:
Cleaner, Diving Board, Fiberglass, Heated, In-Ground, SlidePrimary Bedroom:
Wood Floor, Bath Adjoins, Walk-in Closet, Window TreatmentS/A Taxes:
1960School District:
Northwest LocalSewer:
Public SewerWater:
Public
Rooms
Bath 1:
F (Level: 1)Bath 2:
F (Level: 1)Bedroom 1:
15x12 (Level: 1)Bedroom 2:
13x10 (Level: 1)Bedroom 3:
10x10 (Level: 1)Bedroom 4:
11x11 (Level: 1)Dining Room:
12x7 (Level: 1)Entry:
9x7 (Level: 1)Family Room:
20x12 (Level: 1)Living Room:
17x15 (Level: 1)
Online Views:
0This listing courtesy of Sandra Cheatham (513) 516-6382 , Huff Realty (513) 792-3000
Explore Springfield Township & Surrounding Area
Monthly Cost
Mortgage Calculator
*The rates & payments shown are illustrative only.
Payment displayed does not include taxes and insurance. Rates last updated on 5/29/2025 from Freddie Mac Primary Mortgage Market Survey. Contact a loan officer for actual rate/payment quotes.
Payment displayed does not include taxes and insurance. Rates last updated on 5/29/2025 from Freddie Mac Primary Mortgage Market Survey. Contact a loan officer for actual rate/payment quotes.

Sell with Sibcy Cline
Enter your address for a free market report on your home. Explore your home value estimate, buyer heatmap, supply-side trends, and more.
Must reads
The data relating to real estate for sale on this website comes in part from the Broker Reciprocity programs of the MLS of Greater Cincinnati, Inc. Those listings held by brokerage firms other than Sibcy Cline, Inc. are marked with the Broker Reciprocity logo and house icon. The properties displayed may not be all of the properties available through Broker Reciprocity. Copyright© 2022 Multiple Listing Services of Greater Cincinnati / All Information is believed accurate, but is NOT guaranteed.





