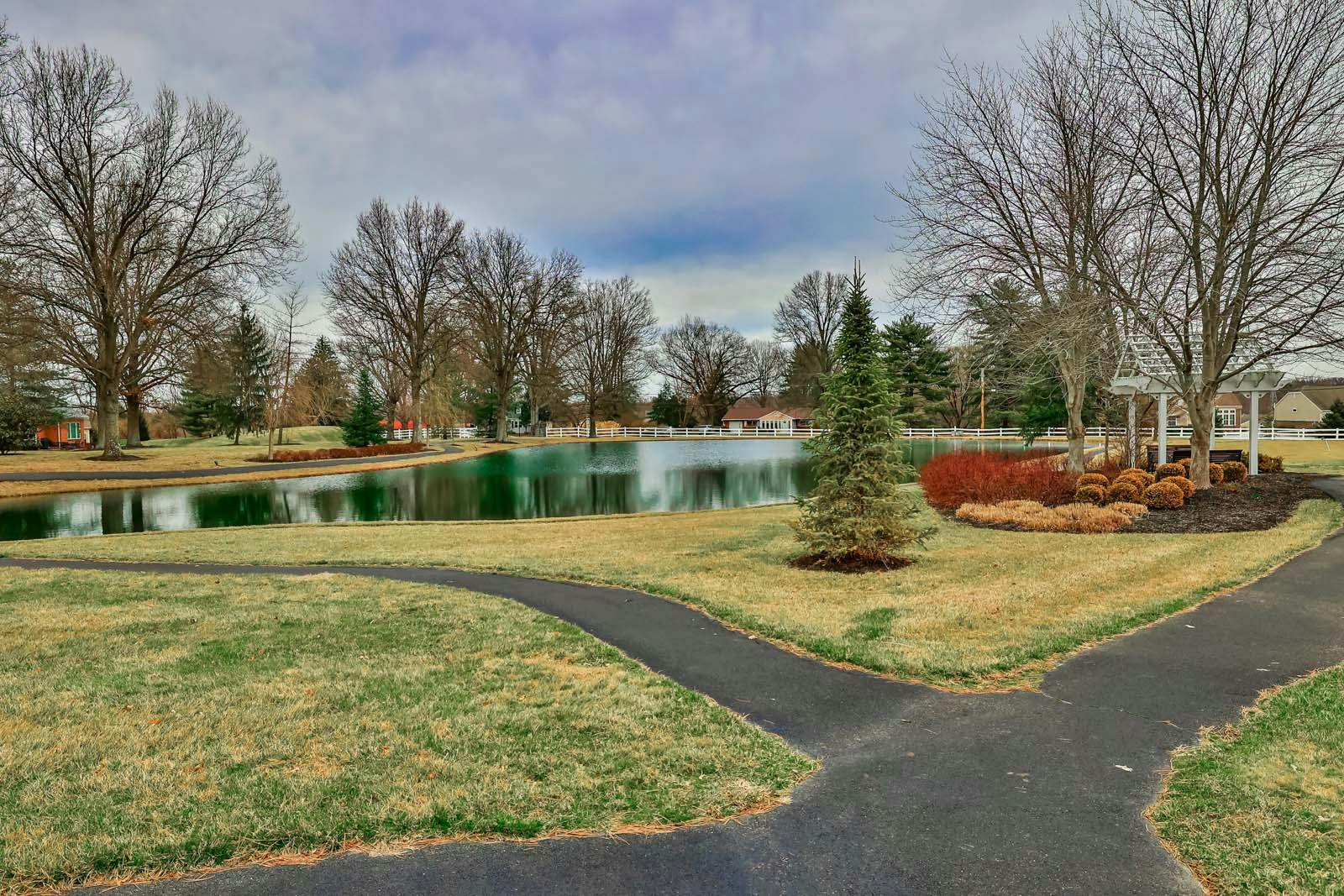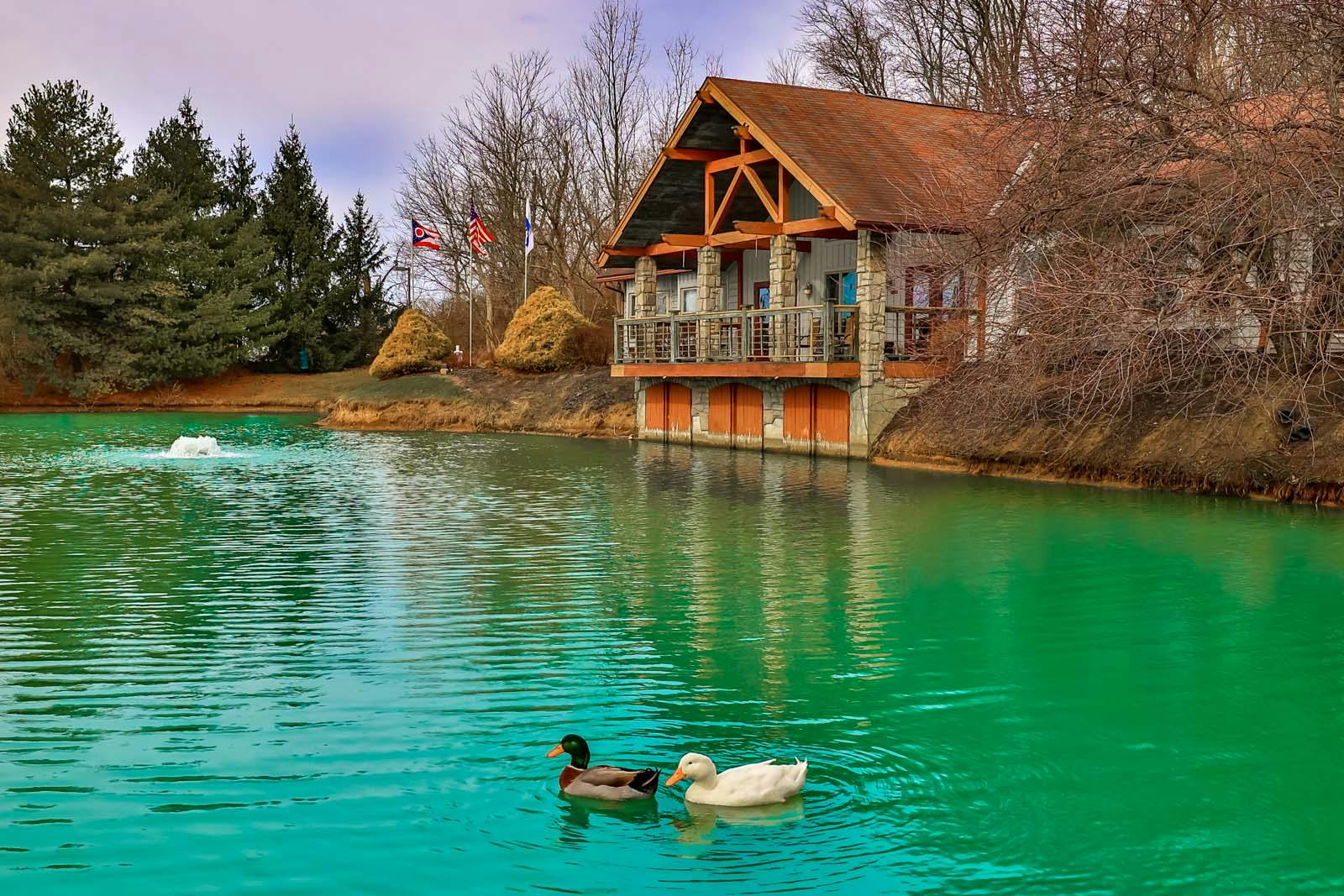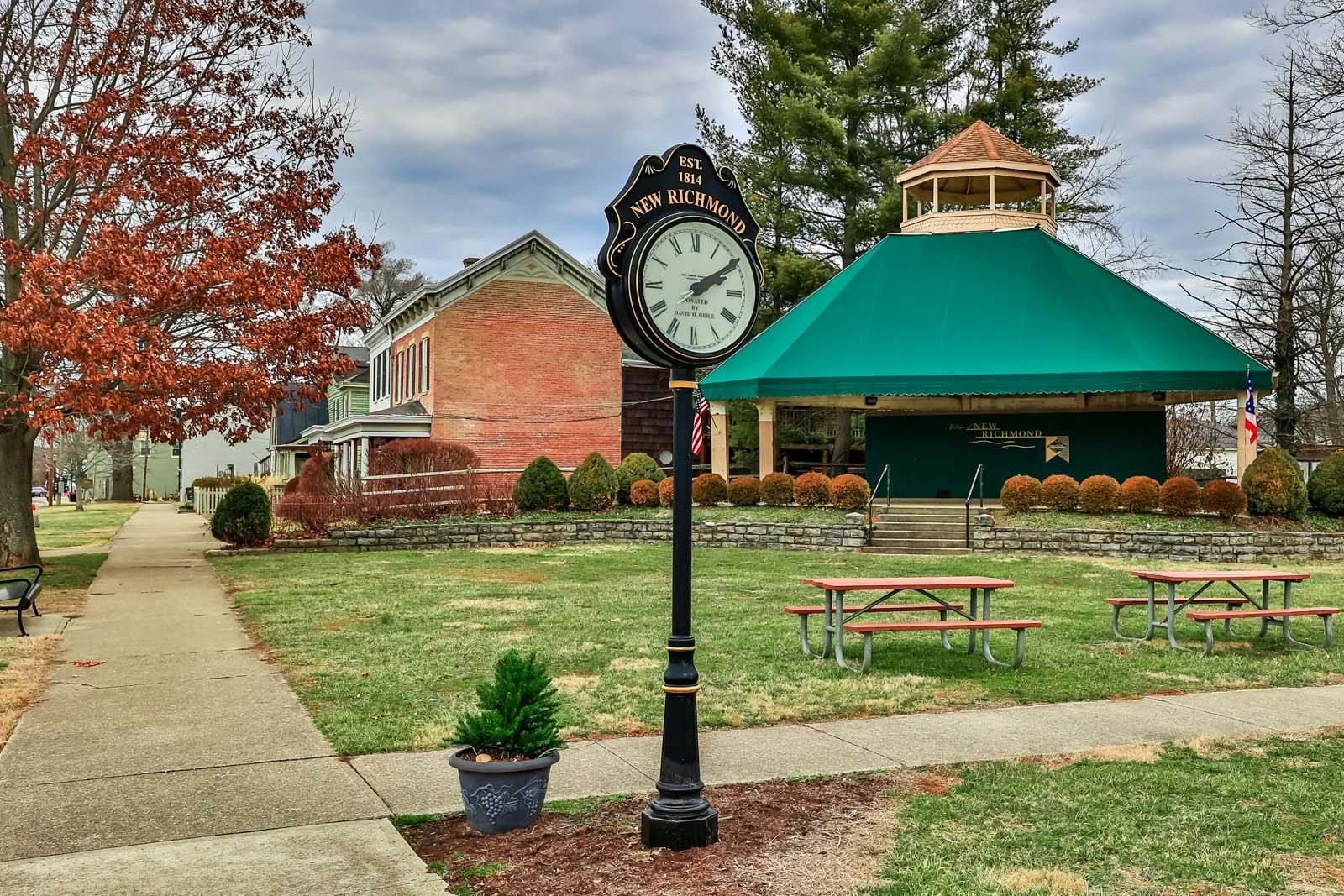3381 Huntsman Trace Pierce Twp., OH 45102
2
Bed
1/1
Bath
990
Sq. Ft
$155,000
MLS# 1842178
2 BR
1/1 BA
990 Sq. Ft
Photos
Map
Photos
Map
More About 3381 Huntsman Trace
This condominium property is located in Pierce Twp., Clermont County, OH (School District: West Clermont Local) and was sold on 6/20/2025 for $155,000. At the time of sale, 3381 Huntsman Trace had 2 bedrooms, 2 bathrooms and a total of 990 finished square feet. The image above is for reference at the time of listing/sale and may no longer accurately represent the property.
Get Property Estimate
How does your home compare?
Information Refreshed: 6/20/2025 12:08 PM
Property Details
MLS#:
1842178Type:
CondominiumSq. Ft:
990County:
ClermontAge:
45Appliances:
Oven/Range, Dishwasher, Refrigerator, Microwave, Garbage Disposal, Washer, Dryer, Electric Cooktop, Energy StarArchitecture:
TraditionalBasement:
Finished, Concrete Floor, Glass Blk WindBasement Type:
FullConstruction:
Brick, Vinyl SidingCooling:
Central Air, Energy StarFence:
WoodGarage:
SharedGas:
At StreetHeating:
Electric, Energy StarHOA Features:
Association Dues, Professional Mgt, Landscaping, Water, Maintenance Exterior, Landscaping-UnitHOA Fee:
203HOA Fee Period:
MonthlyKitchen:
Pantry, Wood Cabinets, Laminate Floor, Solid Surface Ctr, Counter BarMechanical Systems:
Air Cleaner, Sump PumpMisc:
Ceiling Fan, Cable, Home WarrantyParking:
Off Street, 2 Car AssignedPrimary Bedroom:
Wall-to-Wall Carpet, Bath Adjoins, Dressing Area, Window TreatmentS/A Taxes:
8769School District:
West Clermont LocalSewer:
Public Sewer, At StreetView:
Park, WoodsWater:
Public
Rooms
Bath 1:
F (Level: 2)Bath 2:
P (Level: 1)Bedroom 1:
14x15 (Level: 2)Bedroom 2:
12x8 (Level: 2)Dining Room:
11x7 (Level: 1)Entry:
6x11 (Level: 1)Laundry Room:
14x9 (Level: Basement)Living Room:
21x14 (Level: Basement)
Online Views:
This listing courtesy of Matthew Stultz (513) 484-7582 , Howard Hanna Real Estate Servi (513) 718-8029
Explore Pierce Township & Surrounding Area
Monthly Cost
Mortgage Calculator
*The rates & payments shown are illustrative only.
Payment displayed does not include taxes and insurance. Rates last updated on 7/10/2025 from Freddie Mac Primary Mortgage Market Survey. Contact a loan officer for actual rate/payment quotes.
Payment displayed does not include taxes and insurance. Rates last updated on 7/10/2025 from Freddie Mac Primary Mortgage Market Survey. Contact a loan officer for actual rate/payment quotes.

Sell with Sibcy Cline
Enter your address for a free market report on your home. Explore your home value estimate, buyer heatmap, supply-side trends, and more.
Must reads
The data relating to real estate for sale on this website comes in part from the Broker Reciprocity programs of the MLS of Greater Cincinnati, Inc. Those listings held by brokerage firms other than Sibcy Cline, Inc. are marked with the Broker Reciprocity logo and house icon. The properties displayed may not be all of the properties available through Broker Reciprocity. Copyright© 2022 Multiple Listing Services of Greater Cincinnati / All Information is believed accurate, but is NOT guaranteed.



