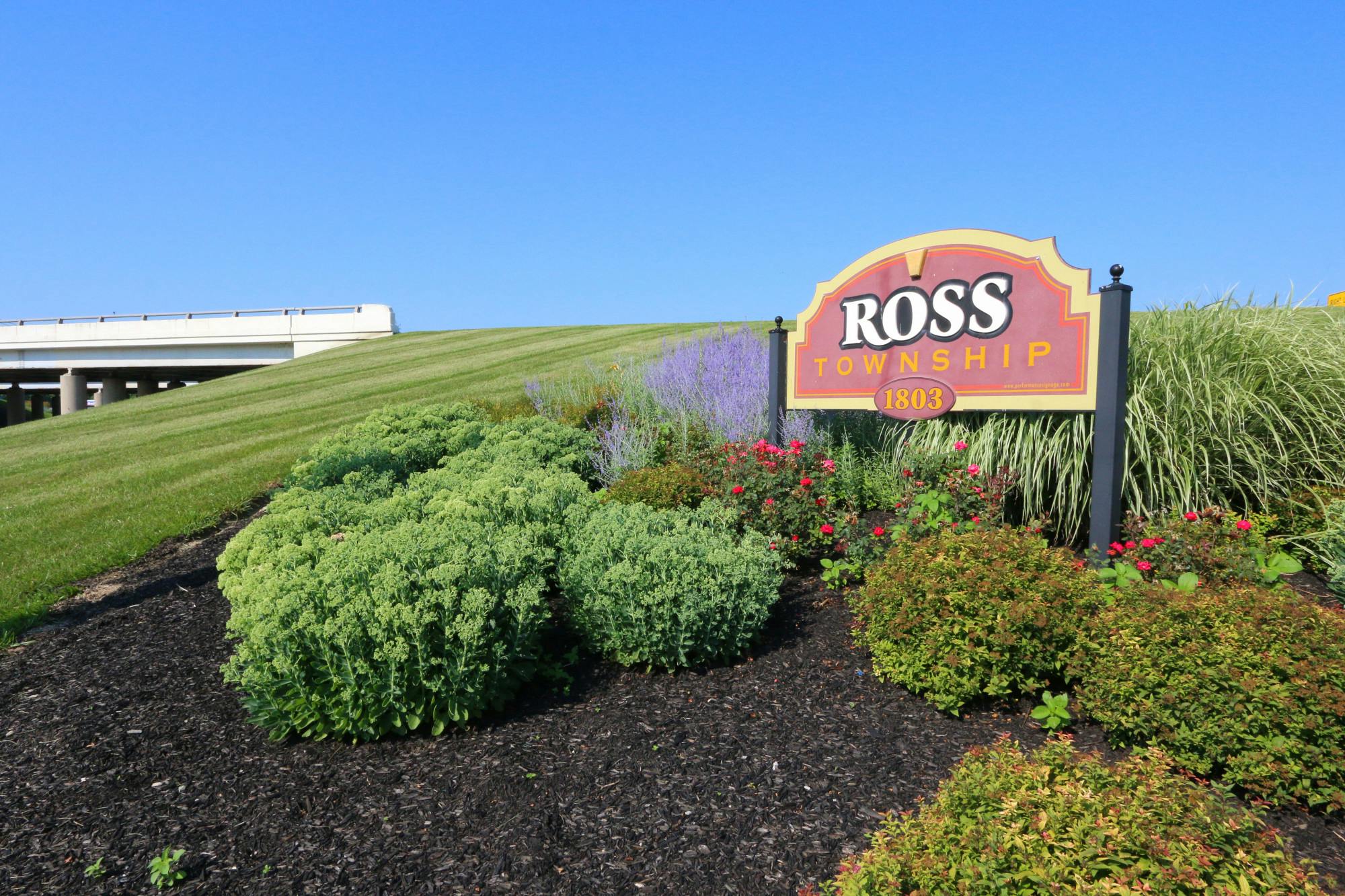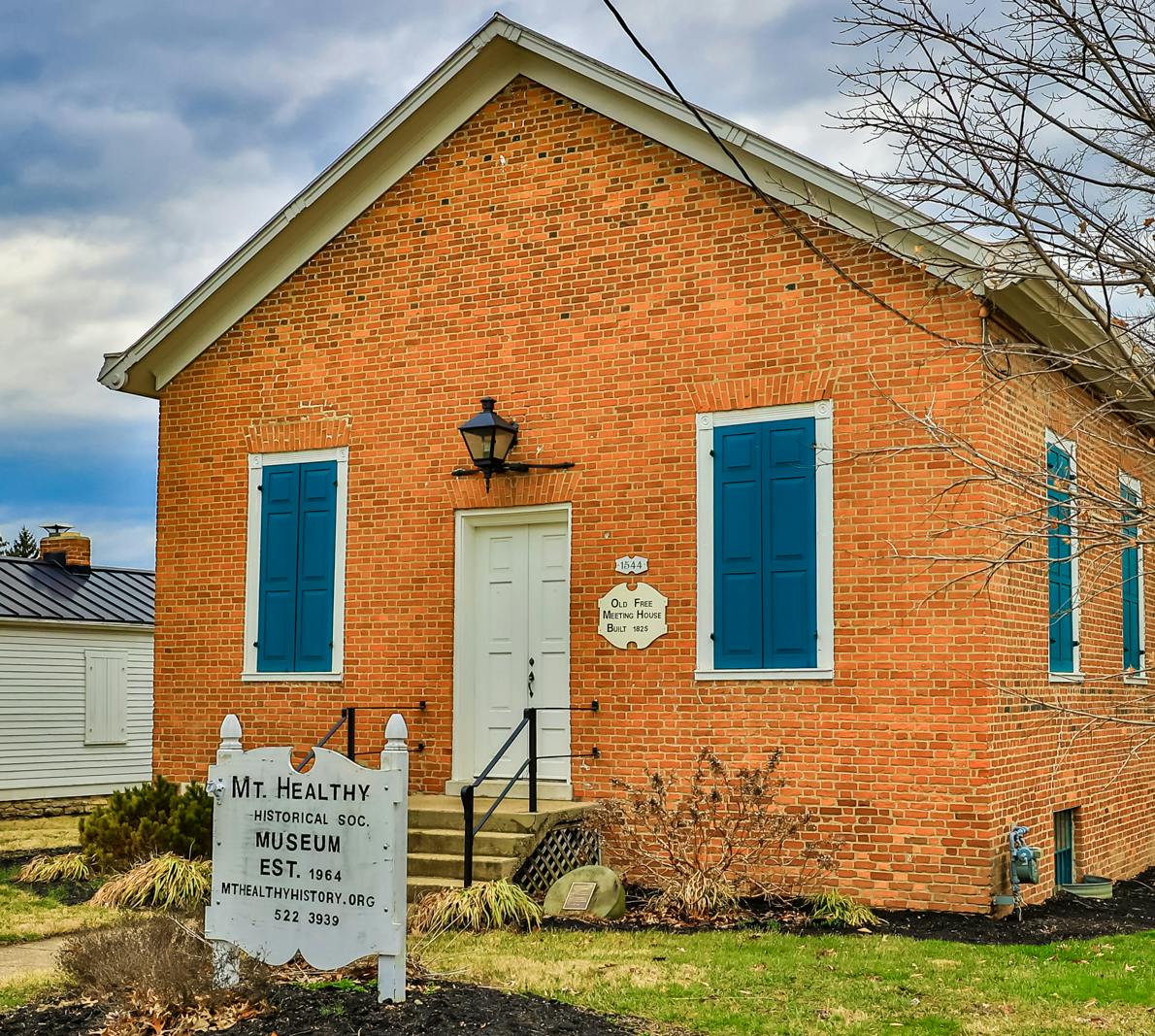8668 Beckys Ridge Drive Colerain Twp. East, OH 45251
4
Bed
2/1
Bath
2,064
Sq. Ft
0.19
Acres
$335,000
MLS# 1842150
4 BR
2/1 BA
2,064 Sq. Ft
0.19 AC
Photos
Map
Photos
Map
On Market 05/30/2025
- Open: Sun, Jun 1, 3:30pm - 5:30pm
More About 8668 Beckys Ridge Drive
Don't miss this beautifully maintained 4-bedroom, 2.5-bath home located on a peaceful, tree-lined street just 5 minutes from Cross County Highway and I-275. From the moment you step inside you'll appreciate the pristine hardwood floors in the entry, hallways, and kitchen, along with soft, plush carpeting in all bedrooms. The kitchen features sleek stainless steel appliances and stunning granite countertops, opening to a welcoming living space-perfect for everyday living and entertaining. Downstairs, the finished walk-out lower level offers endless possibilities for a rec room, home office, or guest suite. Major mechanicals have been updated, including a new water heater (2024) and furnace (2023). Rear deck + replacement windows are new. Close to shopping and dinning spots-this home has it all!
Connect with a loan officer to get started!
Directions to this Listing
: joseph rd to (R) onto colerain to (L) onto sovereign dr to (L) onto beckys ridge dr
Information Refreshed: 5/30/2025 11:40 AM
Property Details
MLS#:
1842150Type:
Single FamilySq. Ft:
2,064County:
HamiltonAge:
33Appliances:
Oven/Range, Dishwasher, Refrigerator, Microwave, Garbage DisposalArchitecture:
TraditionalBasement:
Finished, Walkout, WW CarpetBasement Type:
FullConstruction:
Brick, Vinyl SidingCooling:
Central AirFireplace:
Gas, StoneGarage:
Garage Attached, FrontGarage Spaces:
2Gas:
NaturalHeating:
Gas, Forced AirInside Features:
French DoorsKitchen:
Pantry, Wood Cabinets, Wood Floor, Eat-InLot Description:
132 X 63Mechanical Systems:
Garage Door OpenerMisc:
Ceiling Fan, Cable, Recessed Lights, 220 Volt, Smoke Alarm, Attic StorageParking:
On Street, DrivewayPrimary Bedroom:
Wall-to-Wall Carpet, Bath AdjoinsS/A Taxes:
2302School District:
Northwest LocalSewer:
Public SewerView:
WoodsWater:
Public
Rooms
Bath 1:
F (Level: 2)Bath 2:
F (Level: 2)Bath 3:
P (Level: 1)Bedroom 1:
18x18 (Level: 2)Bedroom 2:
13x9 (Level: 2)Bedroom 3:
13x12 (Level: 2)Bedroom 4:
14x9 (Level: 2)Dining Room:
12x9 (Level: 1)Entry:
15x3 (Level: 1)Family Room:
15x12 (Level: 1)Laundry Room:
13x9 (Level: Lower)Living Room:
15x15 (Level: 1)Recreation Room:
28x22 (Level: Lower)
Online Views:
0This listing courtesy of Tom Deutsch (513) 460-5302, Brian Baverman (513) 675-6316, Coldwell Banker Realty (513) 922-9400
Explore Colerain Township & Surrounding Area
Monthly Cost
Mortgage Calculator
*The rates & payments shown are illustrative only.
Payment displayed does not include taxes and insurance. Rates last updated on 5/29/2025 from Freddie Mac Primary Mortgage Market Survey. Contact a loan officer for actual rate/payment quotes.
Payment displayed does not include taxes and insurance. Rates last updated on 5/29/2025 from Freddie Mac Primary Mortgage Market Survey. Contact a loan officer for actual rate/payment quotes.

Sell with Sibcy Cline
Enter your address for a free market report on your home. Explore your home value estimate, buyer heatmap, supply-side trends, and more.
Must reads
The data relating to real estate for sale on this website comes in part from the Broker Reciprocity programs of the MLS of Greater Cincinnati, Inc. Those listings held by brokerage firms other than Sibcy Cline, Inc. are marked with the Broker Reciprocity logo and house icon. The properties displayed may not be all of the properties available through Broker Reciprocity. Copyright© 2022 Multiple Listing Services of Greater Cincinnati / All Information is believed accurate, but is NOT guaranteed.








