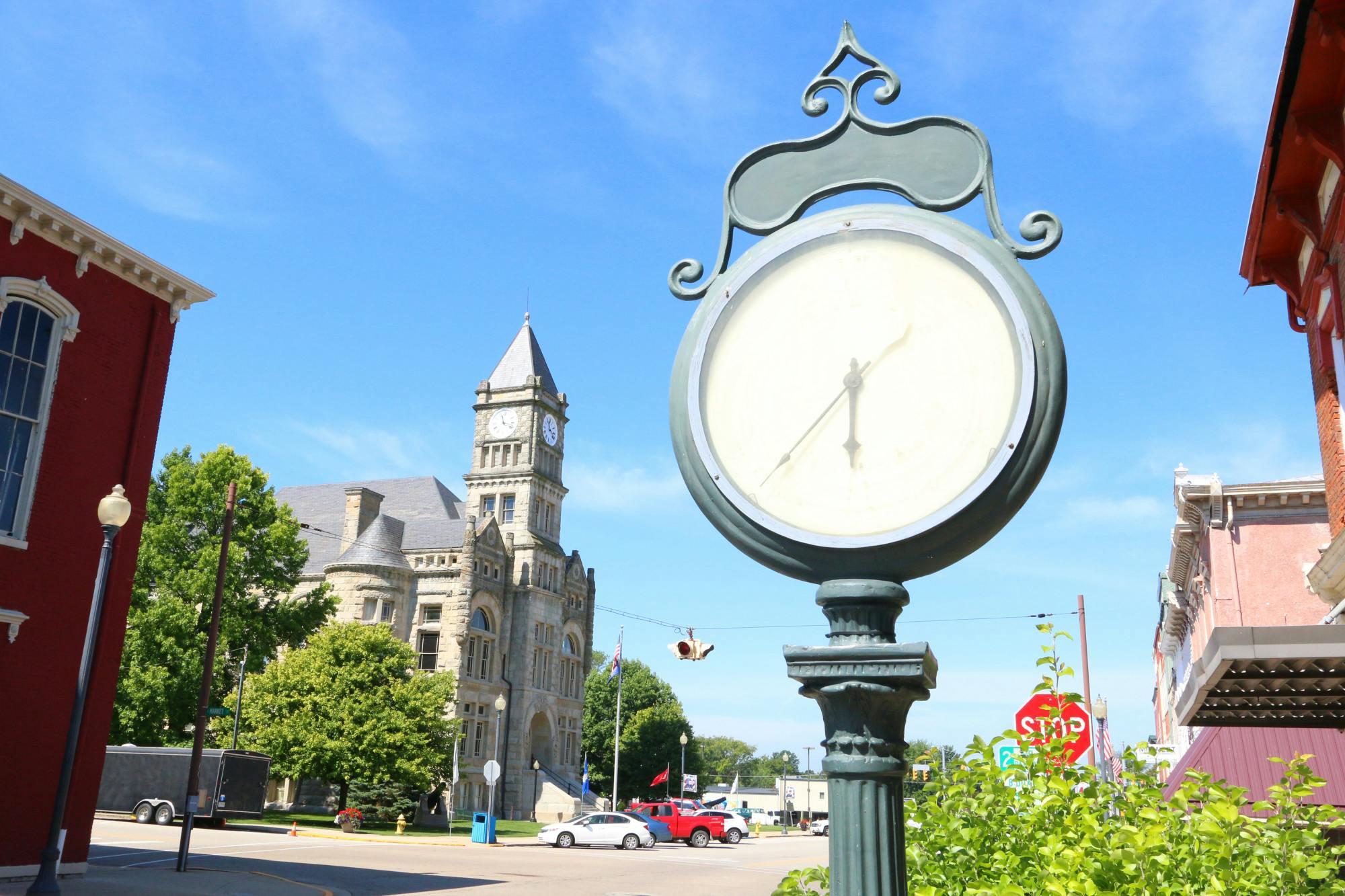8112 Mill Creek Circle West Chester - West, OH 45069
3
Bed
1/1
Bath
1,060
Sq. Ft
0.01
Acres
$218,525
MLS# 1842070
3 BR
1/1 BA
1,060 Sq. Ft
0.01 AC
Photos
Map
Photos
Map
More About 8112 Mill Creek Circle
This condominium property is located in West Chester - West, Butler County, OH (School District: Lakota Local) and was sold on 7/1/2025 for $218,525. At the time of sale, 8112 Mill Creek Circle had 3 bedrooms, 2 bathrooms and a total of 1060 finished square feet. The image above is for reference at the time of listing/sale and may no longer accurately represent the property.
Get Property Estimate
How does your home compare?
Information Refreshed: 7/02/2025 3:05 PM
Property Details
MLS#:
1842070Type:
CondominiumSq. Ft:
1,060County:
ButlerAge:
44Appliances:
Oven/Range, Dishwasher, Microwave, Garbage Disposal, Washer, DryerArchitecture:
TraditionalBasement:
Finished, WW CarpetBasement Type:
FullConstruction:
Vinyl SidingCooling:
Central Air, Ceiling FansFence:
PrivacyGas:
NaturalHeating:
Gas, Forced AirHOA Features:
Association Dues, Professional Mgt, Landscaping, Trash, Water, SewerHOA Fee:
225HOA Fee Period:
MonthlyKitchen:
Vinyl Floor, Wood Cabinets, Marble/Granite/Slate, Eat-InParking:
2 Car Assigned, OtherPrimary Bedroom:
Wall-to-Wall Carpet, Walk-in ClosetS/A Taxes:
672School District:
Lakota LocalSewer:
Public SewerWater:
Public
Rooms
Bath 1:
F (Level: 2)Bath 2:
P (Level: 1)Bedroom 1:
19x11 (Level: 2)Bedroom 2:
11x9 (Level: 2)Bedroom 3:
10x8 (Level: 2)Dining Room:
12x10 (Level: 1)Entry:
4x5 (Level: 1)Living Room:
16x12 (Level: 1)Recreation Room:
26x19 (Level: 1)
Online Views:
0This listing courtesy of Molly Rybarczyk (513) 429-9462 , Coldwell Banker Realty (513) 891-8500
Explore West Chester & Surrounding Area
Monthly Cost
Mortgage Calculator
*The rates & payments shown are illustrative only.
Payment displayed does not include taxes and insurance. Rates last updated on 7/10/2025 from Freddie Mac Primary Mortgage Market Survey. Contact a loan officer for actual rate/payment quotes.
Payment displayed does not include taxes and insurance. Rates last updated on 7/10/2025 from Freddie Mac Primary Mortgage Market Survey. Contact a loan officer for actual rate/payment quotes.
Properties Similar to 8112 Mill Creek Circle

Sell with Sibcy Cline
Enter your address for a free market report on your home. Explore your home value estimate, buyer heatmap, supply-side trends, and more.
Must reads
The data relating to real estate for sale on this website comes in part from the Broker Reciprocity programs of the MLS of Greater Cincinnati, Inc. Those listings held by brokerage firms other than Sibcy Cline, Inc. are marked with the Broker Reciprocity logo and house icon. The properties displayed may not be all of the properties available through Broker Reciprocity. Copyright© 2022 Multiple Listing Services of Greater Cincinnati / All Information is believed accurate, but is NOT guaranteed.






