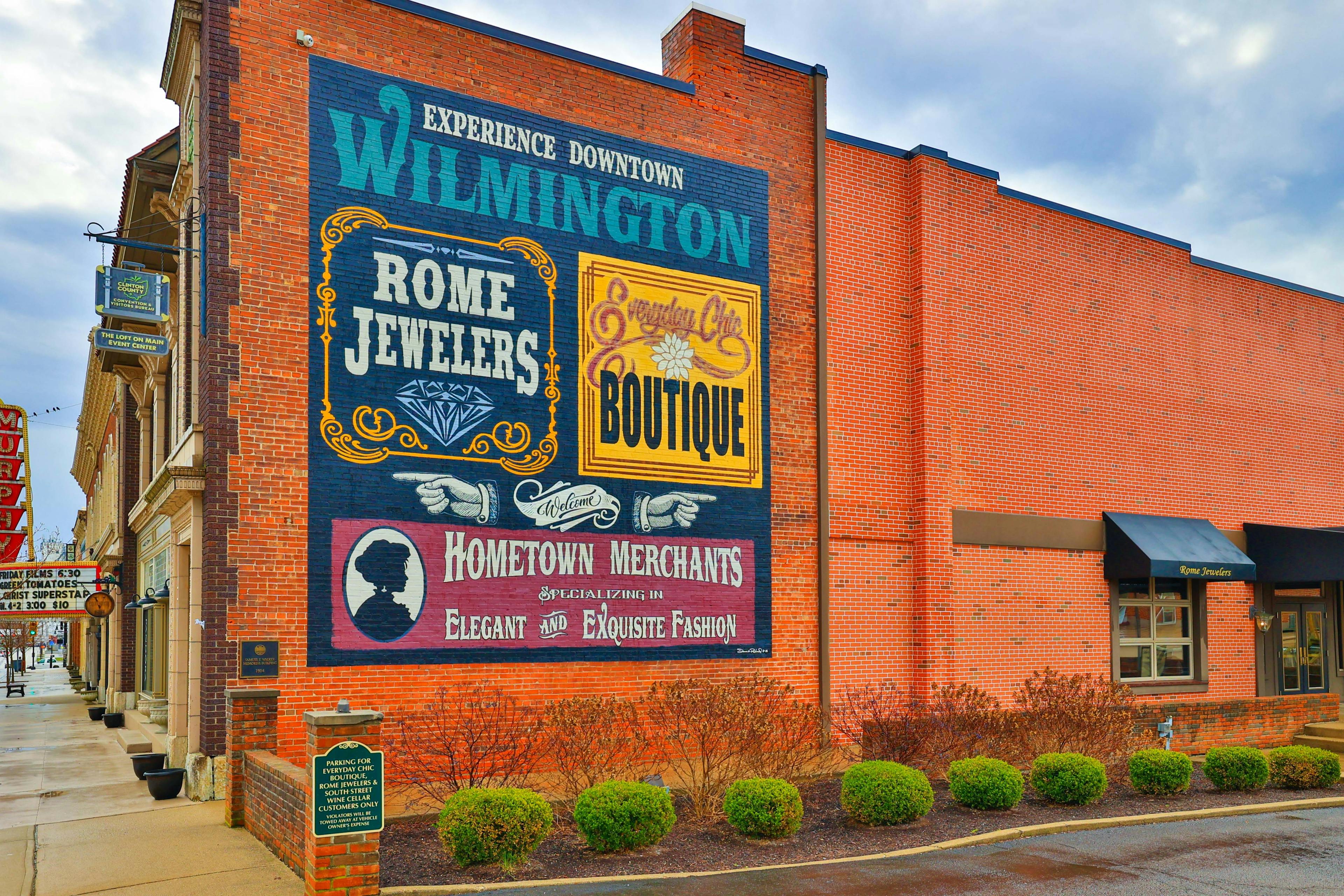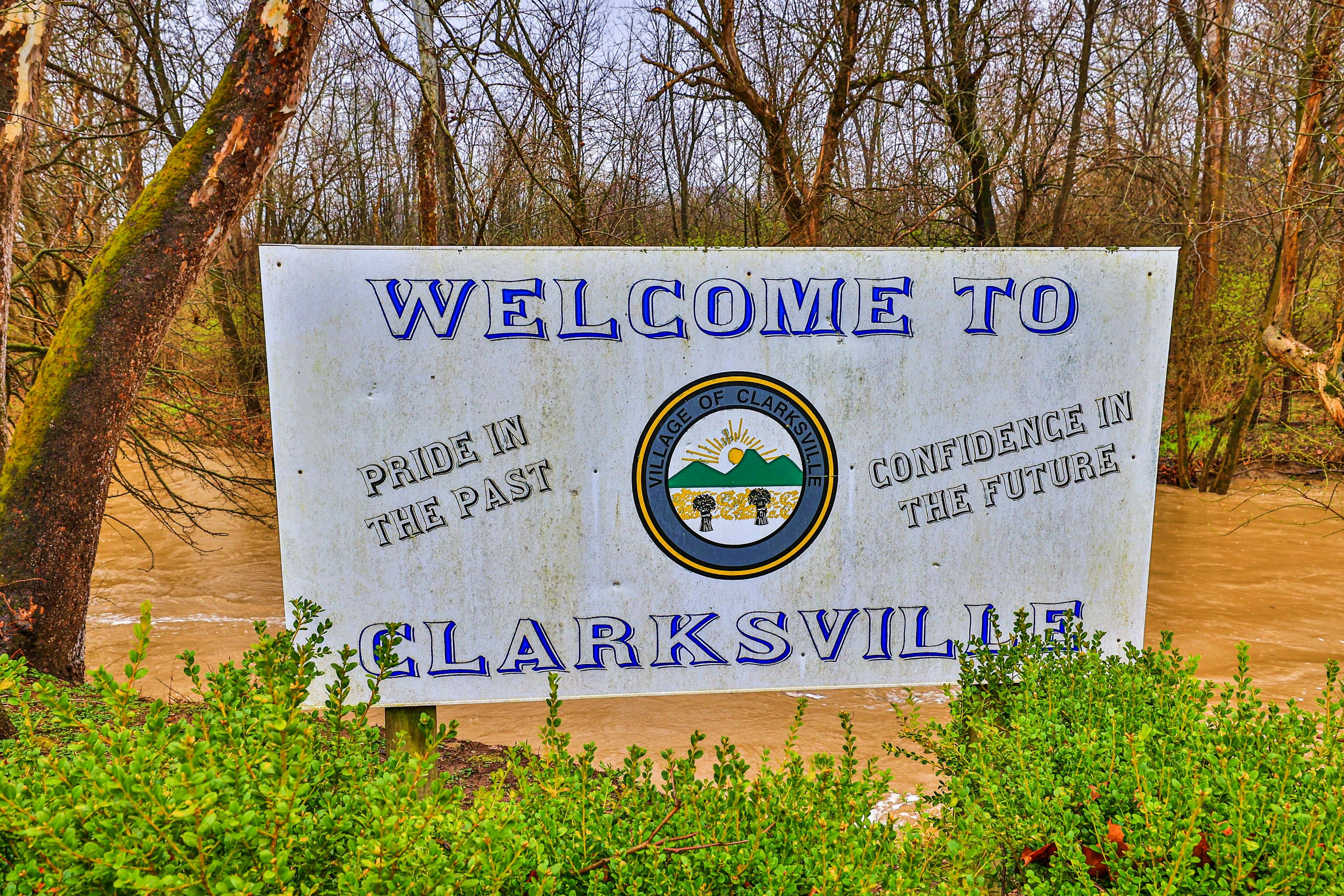1134 N Webb Road Adams Twp, OH 45177
3
Bed
2/1
Bath
1,910
Sq. Ft
3.32
Acres
$725,000
MLS# 1841614
3 BR
2/1 BA
1,910 Sq. Ft
3.32 AC
Photos
Map
Photos
Map
More About 1134 N Webb Road
A simply stunning custom estate. So many quality upgrades and updates. Mini farm with room to roam! Ready for your horses or 4-H animals. Enjoy beautiful landscaping, Four seasons room with a view,and gorgeous inground saltwater pool. Home is immaculate and lacking nothing. Beautiful REAL hardwood flooring throughout! Pella Windows,Metal Roof, Cherry cabinets,granite and new appliances,backup outdoor boiler and much more. Acreage may change, subject to new pending survey. Don't miss this one of a kind estate.
Connect with a loan officer to get started!
Directions to this Listing
: East on 22/3 toward Wilmington, left onto Webb Rd, to sign on right.
Information Refreshed: 7/09/2025 2:17 PM
Property Details
MLS#:
1841614Type:
FarmSq. Ft:
1,910County:
ClintonAge:
18Appliances:
Oven/Range, Dishwasher, Refrigerator, Microwave, Convection Oven, Double Oven, Gas CooktopArchitecture:
Ranch, Craftsman/BungalowBasement Type:
NoneConstruction:
Fiber CementCooling:
Central AirFence:
Barbed WireFireplace:
Wood, StoveGarage:
Garage Attached, Garage DetachedGarage Spaces:
2Gas:
PropaneHeating:
Gas, Forced Air, OtherInside Features:
Multi Panel Doors, 9Ft + Ceiling, Crown Molding, Natural WoodworkKitchen:
Wood Cabinets, Marble/Granite/Slate, Wood Floor, Eat-In, Gourmet, Counter BarLot Description:
IrregularMechanical Systems:
Garage Door Opener, Water SoftenerMisc:
Ceiling Fan, Smoke Alarm, Attic StorageParking:
DrivewayPool:
Cleaner, Diving Board, In-GroundPrimary Bedroom:
Walkout, Wood Floor, Bath Adjoins, Walk-in Closet, Window TreatmentS/A Taxes:
1879School District:
Clinton-Massie LocalSewer:
Septic TankView:
Woods, ValleyWater:
Public
Rooms
Bath 1:
F (Level: 1)Bath 2:
F (Level: 1)Bath 3:
P (Level: 1)Bedroom 1:
16x13 (Level: 1)Bedroom 2:
11x11 (Level: 1)Bedroom 3:
12x14 (Level: 1)Breakfast Room:
10x13 (Level: 1)Dining Room:
12x14 (Level: 1)Entry:
5x11 (Level: 1)Laundry Room:
6x7 (Level: 1)Living Room:
15x21 (Level: 1)
Online Views:
0This listing courtesy of Crystal Duncan (937) 725-5097 , Keller Williams Seven Hills Re (513) 371-5070
Explore Adams Township & Surrounding Area
Monthly Cost
Mortgage Calculator
*The rates & payments shown are illustrative only.
Payment displayed does not include taxes and insurance. Rates last updated on 7/3/2025 from Freddie Mac Primary Mortgage Market Survey. Contact a loan officer for actual rate/payment quotes.
Payment displayed does not include taxes and insurance. Rates last updated on 7/3/2025 from Freddie Mac Primary Mortgage Market Survey. Contact a loan officer for actual rate/payment quotes.

Sell with Sibcy Cline
Enter your address for a free market report on your home. Explore your home value estimate, buyer heatmap, supply-side trends, and more.
Must reads
The data relating to real estate for sale on this website comes in part from the Broker Reciprocity programs of the MLS of Greater Cincinnati, Inc. Those listings held by brokerage firms other than Sibcy Cline, Inc. are marked with the Broker Reciprocity logo and house icon. The properties displayed may not be all of the properties available through Broker Reciprocity. Copyright© 2022 Multiple Listing Services of Greater Cincinnati / All Information is believed accurate, but is NOT guaranteed.





