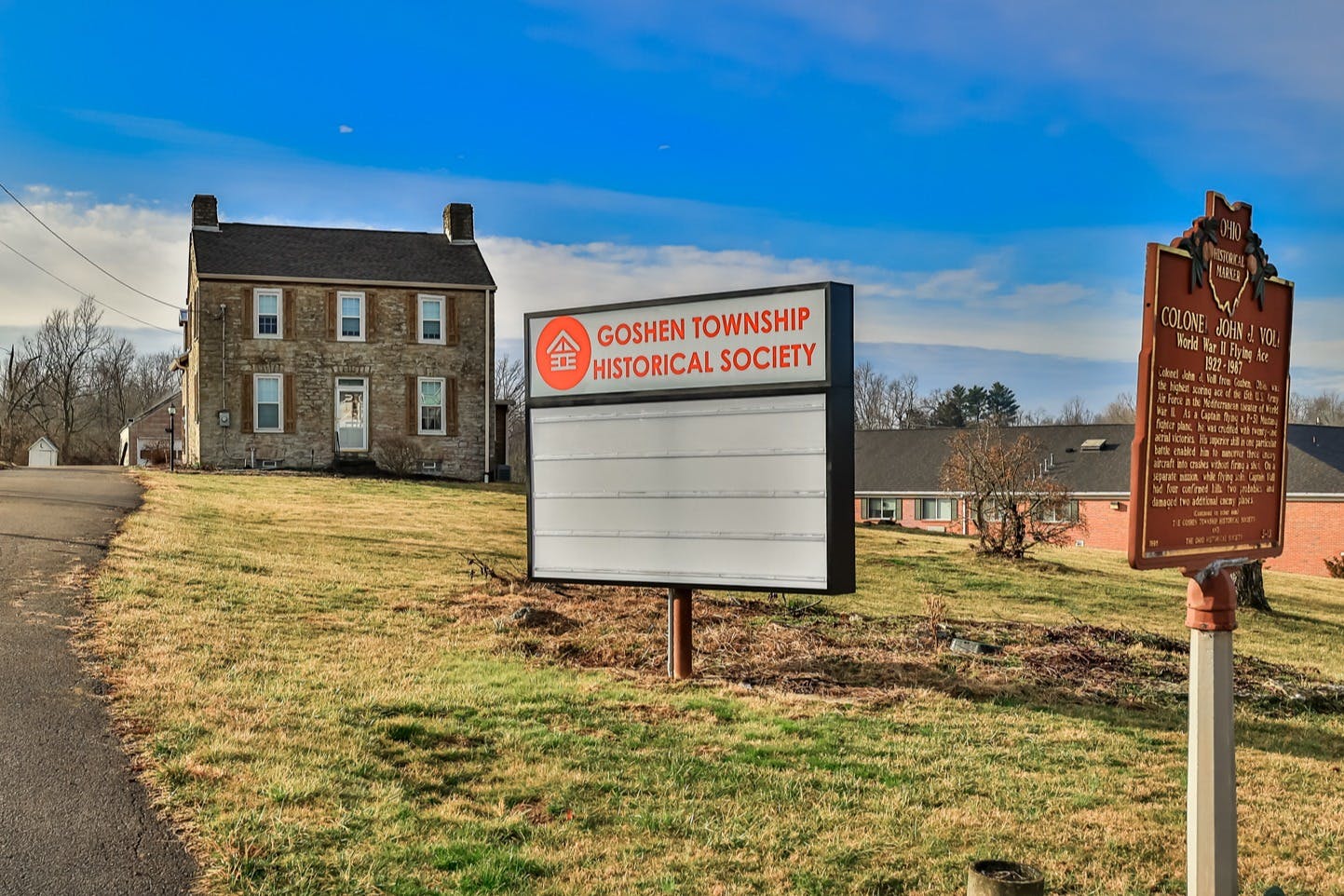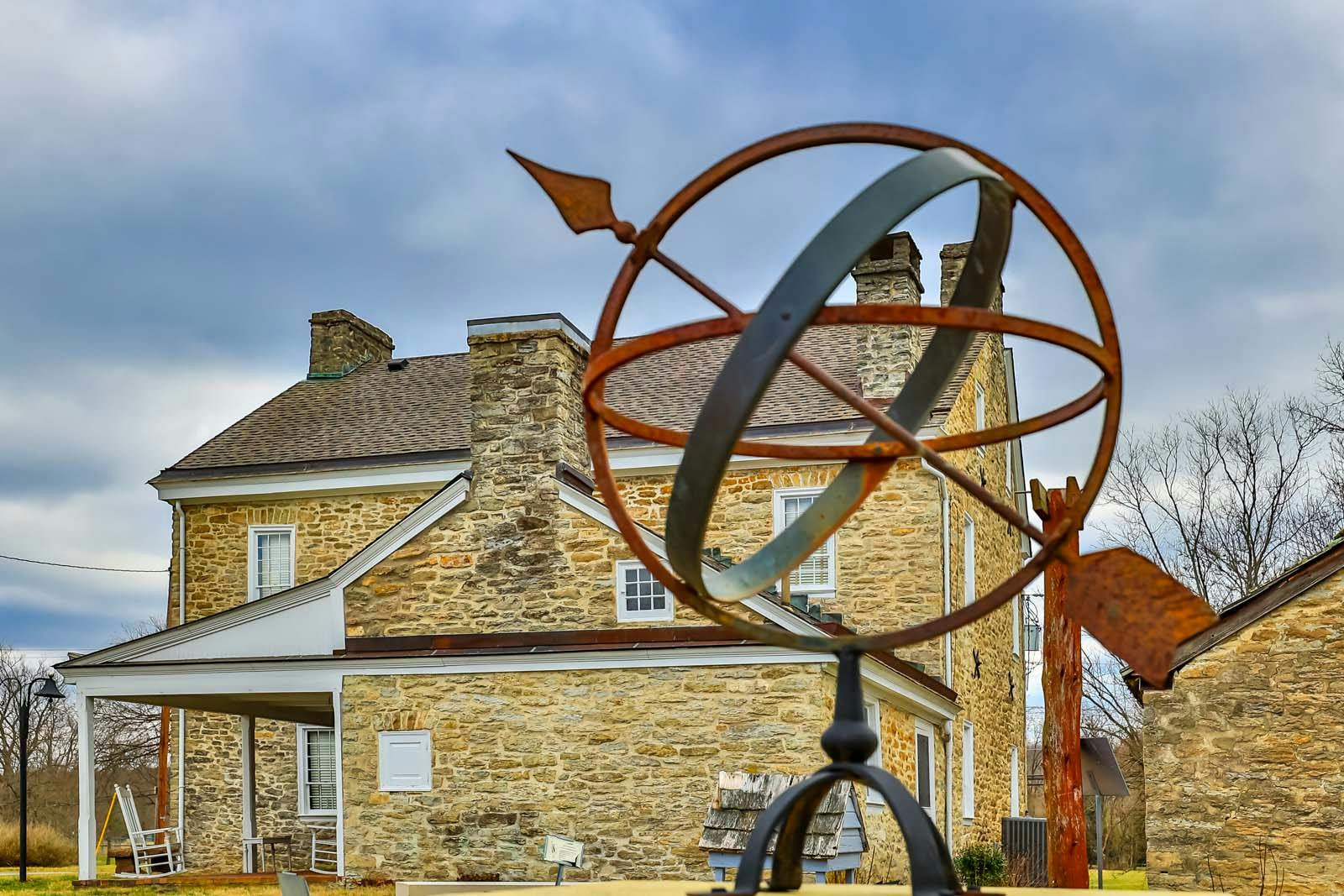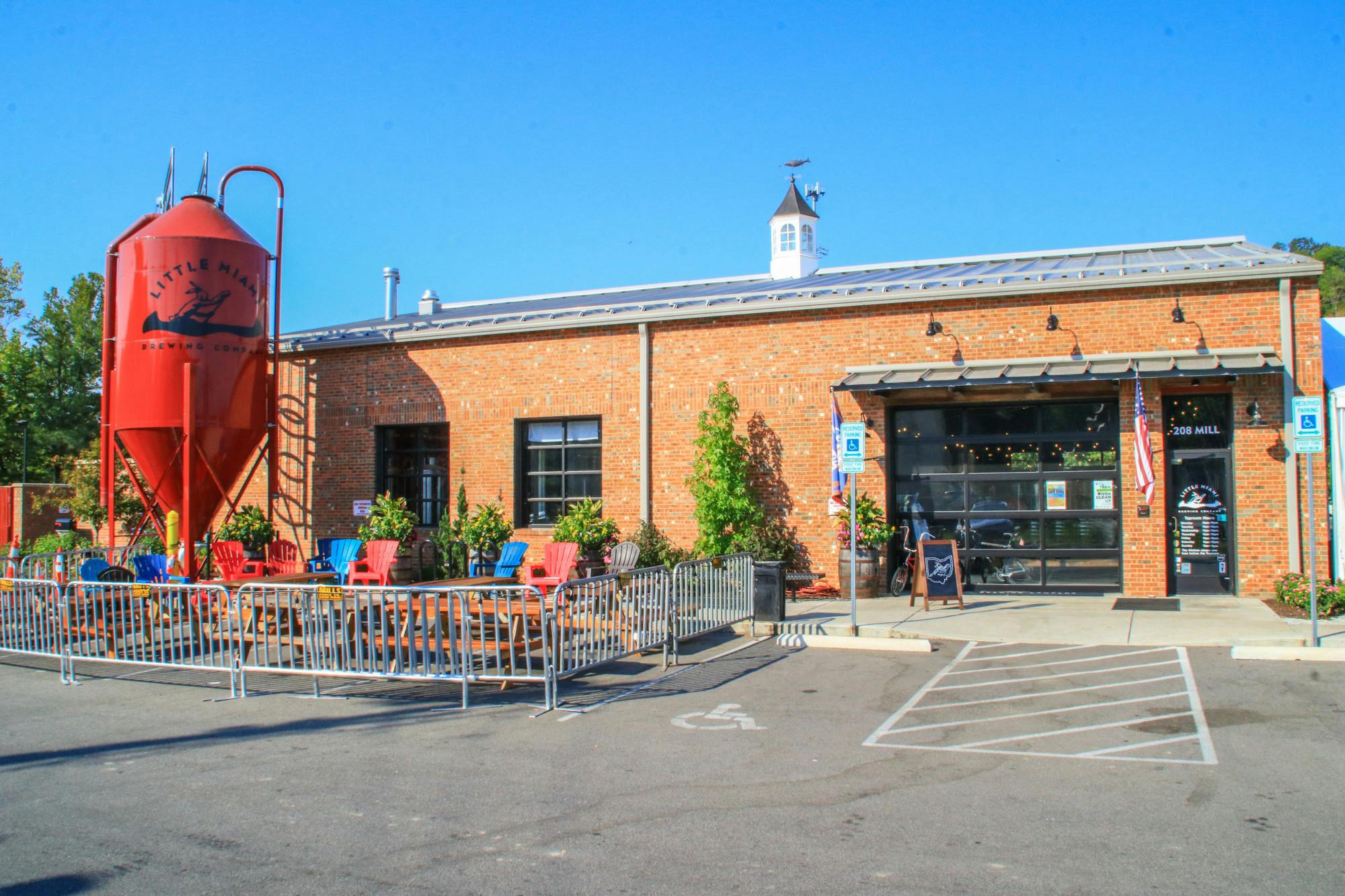1766 Liberty Woods Drive Goshen Twp., OH 45122
4
Bed
2/1
Bath
2,344
Sq. Ft
0.46
Acres
$476,000
MLS# 1841823
4 BR
2/1 BA
2,344 Sq. Ft
0.46 AC
Photos
Map
Photos
Map
More About 1766 Liberty Woods Drive
This single family property is located in Goshen Twp., Clermont County, OH (School District: Goshen Local) and was sold on 6/25/2025 for $476,000. At the time of sale, 1766 Liberty Woods Drive had 4 bedrooms, 3 bathrooms and a total of 2344 finished square feet. The image above is for reference at the time of listing/sale and may no longer accurately represent the property.
Get Property Estimate
How does your home compare?
Information Refreshed: 6/26/2025 10:12 AM
Property Details
MLS#:
1841823Type:
Single FamilySq. Ft:
2,344County:
ClermontAge:
24Appliances:
Oven/Range, Dishwasher, Refrigerator, Microwave, Garbage Disposal, Gas CooktopArchitecture:
TraditionalBasement:
Part FinishedBasement Type:
FullConstruction:
Vinyl SidingCooling:
Central AirFlex Room:
Bonus RoomGarage:
Garage Attached, Oversized, TandemGarage Spaces:
2Gas:
NaturalHeating:
Gas, Forced Air, Gas Furn EF Rtd 95%+HOA Features:
Association DuesHOA Fee:
125HOA Fee Period:
AnnuallyInside Features:
Multi Panel DoorsKitchen:
Pantry, Wood Cabinets, Wood Floor, IslandMechanical Systems:
Garage Door Opener, Water Softener, Sump Pump w/BackupMisc:
Ceiling Fan, Recessed Lights, Tech WiringParking:
On Street, DrivewayPrimary Bedroom:
Wall-to-Wall Carpet, Bath Adjoins, Walk-in ClosetS/A Taxes:
2542School District:
Goshen LocalSewer:
Public SewerWater:
Public
Rooms
Bath 1:
F (Level: 2)Bath 2:
F (Level: 2)Bath 3:
P (Level: 1)Bedroom 1:
16x14 (Level: 2)Bedroom 2:
13x13 (Level: 2)Bedroom 3:
13x10 (Level: 2)Bedroom 4:
12x10 (Level: 2)Dining Room:
14x11 (Level: 1)Family Room:
18x14 (Level: 1)Laundry Room:
9x6 (Level: 1)Recreation Room:
22x24 (Level: Lower)Study:
15x11 (Level: 1)
Online Views:
0This listing courtesy of Michael Alford (513) 503-9309 , Coldwell Banker Realty (513) 891-8500
Explore Goshen Township & Surrounding Area
Monthly Cost
Mortgage Calculator
*The rates & payments shown are illustrative only.
Payment displayed does not include taxes and insurance. Rates last updated on 7/10/2025 from Freddie Mac Primary Mortgage Market Survey. Contact a loan officer for actual rate/payment quotes.
Payment displayed does not include taxes and insurance. Rates last updated on 7/10/2025 from Freddie Mac Primary Mortgage Market Survey. Contact a loan officer for actual rate/payment quotes.

Sell with Sibcy Cline
Enter your address for a free market report on your home. Explore your home value estimate, buyer heatmap, supply-side trends, and more.
Must reads
The data relating to real estate for sale on this website comes in part from the Broker Reciprocity programs of the MLS of Greater Cincinnati, Inc. Those listings held by brokerage firms other than Sibcy Cline, Inc. are marked with the Broker Reciprocity logo and house icon. The properties displayed may not be all of the properties available through Broker Reciprocity. Copyright© 2022 Multiple Listing Services of Greater Cincinnati / All Information is believed accurate, but is NOT guaranteed.






