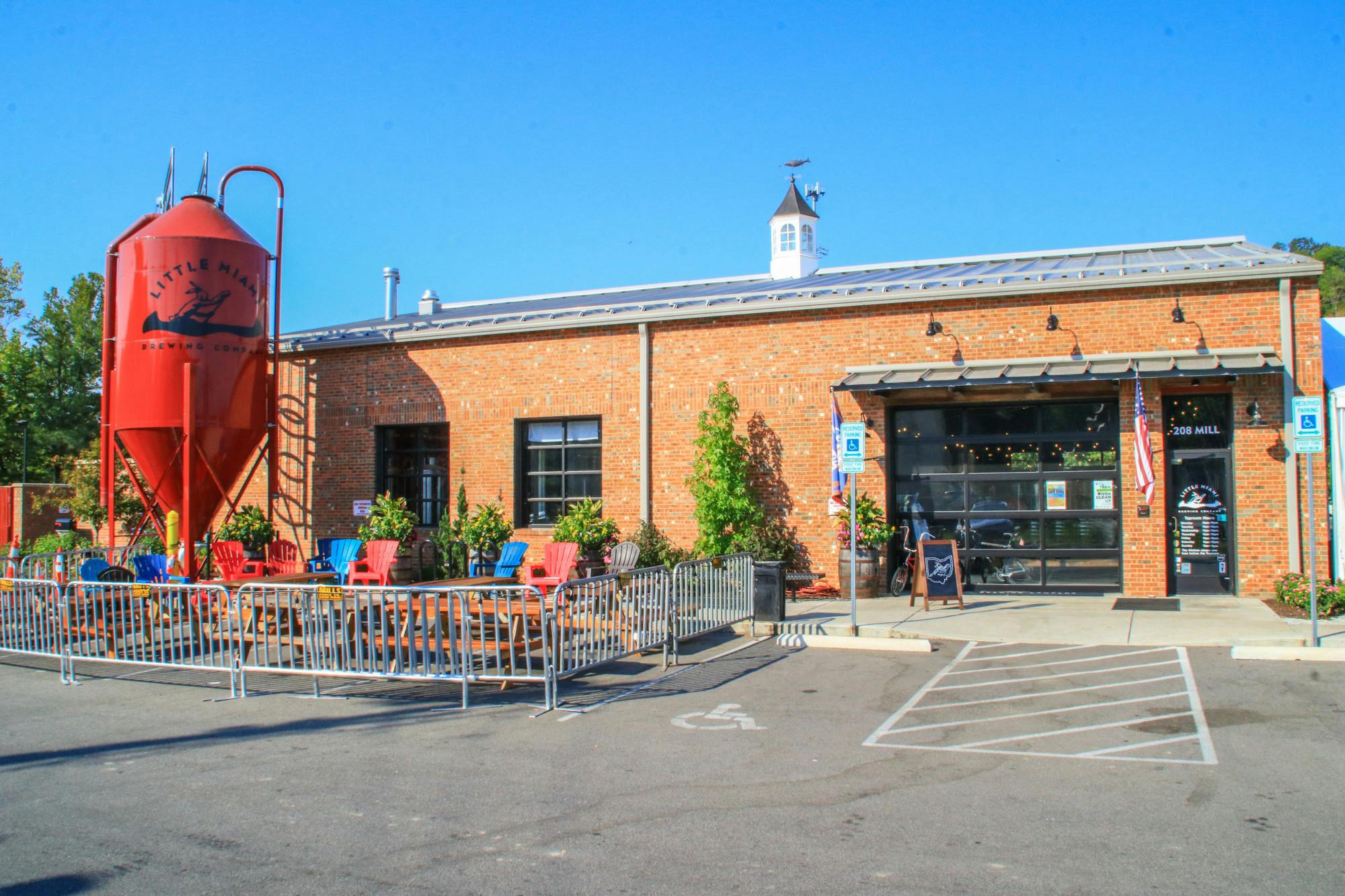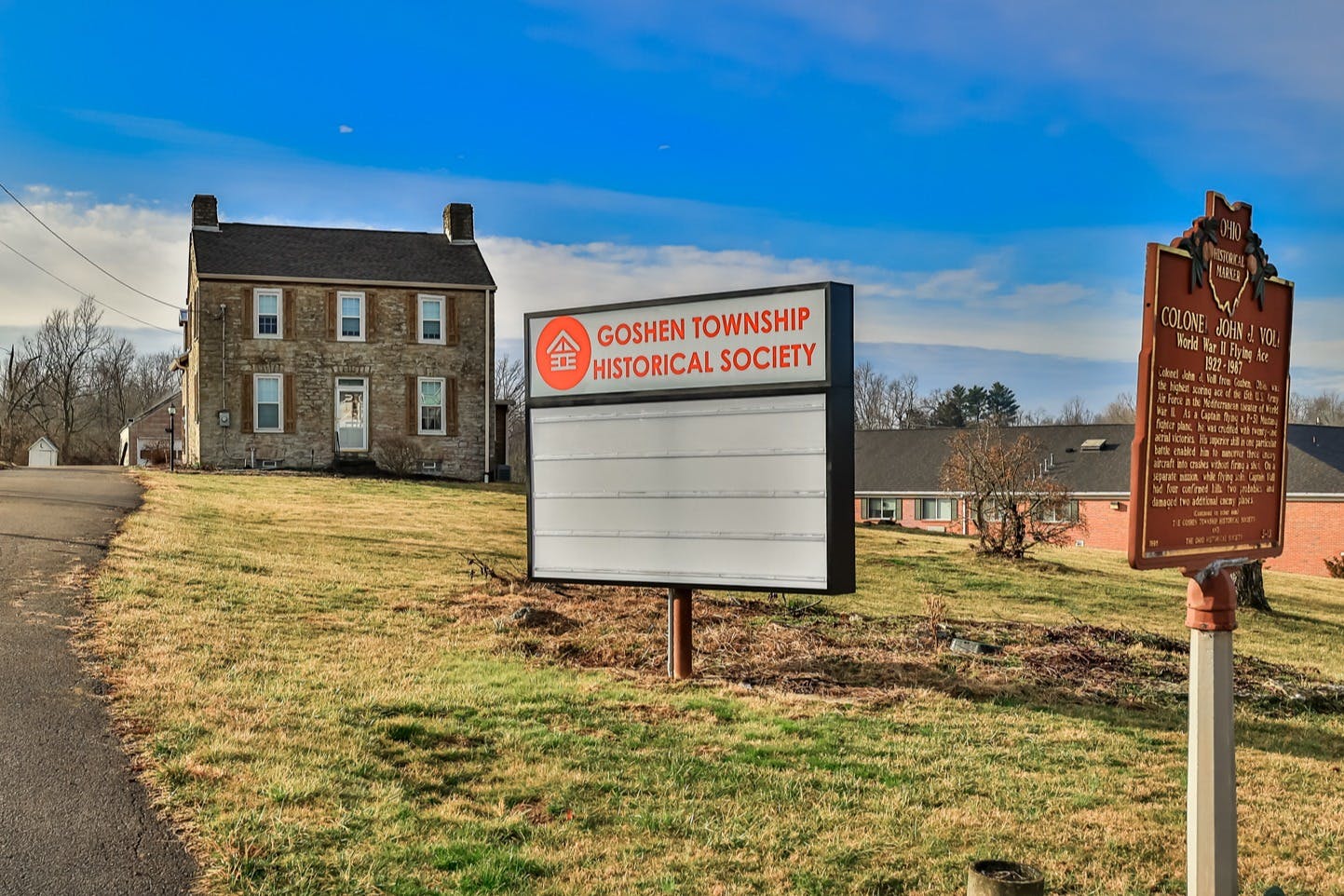1402 Madrid Court Miami Twp. (East), OH 45150
4
Bed
2/1
Bath
3,658
Sq. Ft
0.33
Acres
$630,000
MLS# 1841511
4 BR
2/1 BA
3,658 Sq. Ft
0.33 AC
More About 1402 Madrid Court
This single family property is located in Miami Twp. (East), Clermont County, OH (School District: Milford Exempted Village) and was sold on 6/24/2025 for $630,000. At the time of sale, 1402 Madrid Court had 4 bedrooms, 3 bathrooms and a total of 3658 finished square feet. The image above is for reference at the time of listing/sale and may no longer accurately represent the property.
Get Property Estimate
How does your home compare?
Information Refreshed: 6/25/2025 9:15 AM
Property Details
MLS#:
1841511Type:
Single FamilySq. Ft:
3,658County:
ClermontAge:
2Appliances:
Dishwasher, Refrigerator, Microwave, Garbage Disposal, Double Oven, Gas CooktopArchitecture:
TraditionalBasement:
Concrete Floor, UnfinishedBasement Type:
FullConstruction:
Brick, Vinyl SidingCooling:
Central Air, Ceiling FansFireplace:
Gas, StoneGarage:
Garage Attached, Front, OversizedGarage Spaces:
3Gas:
NaturalGreat Room:
Fireplace, Walkout, Window TreatmentHeating:
Forced Air, Program Thermostat, Variable Speed HVAC, ZonedHOA Fee Period:
AnnuallyInside Features:
Multi Panel Doors, 9Ft + Ceiling, Cathedral Ceiling(s)Kitchen:
Vinyl Floor, Pantry, Window Treatment, Walkout, Planning Desk, Butler's Pantry, Eat-In, Gourmet, Island, Counter Bar, Quartz CountersLot Description:
95 X 149Mechanical Systems:
Garage Door Opener, Sump PumpMisc:
Ceiling Fan, Recessed Lights, Smoke AlarmParking:
Off Street, DrivewayPrimary Bedroom:
Wall-to-Wall Carpet, Bath Adjoins, Walk-in Closet, Window TreatmentS/A Taxes:
4255School District:
Milford Exempted VillageSewer:
Public SewerWater:
Public
Rooms
Bath 1:
F (Level: 2)Bath 2:
F (Level: 2)Bath 3:
P (Level: 1)Bedroom 1:
20x26 (Level: 2)Bedroom 2:
16x18 (Level: 2)Bedroom 3:
17x18 (Level: 2)Bedroom 4:
16x16 (Level: 2)Breakfast Room:
18x13 (Level: 1)Entry:
12x8 (Level: 1)Great Room:
22x28 (Level: 1)Laundry Room:
10x10 (Level: 1)Living Room:
12x12 (Level: 1)Study:
14x16 (Level: 1)
Online Views:
This listing courtesy of Kristen Carter (937) 728-7905 , Keller Williams Advisors (513) 766-9200
Explore Miami Township (East) & Surrounding Area
Monthly Cost
Mortgage Calculator
*The rates & payments shown are illustrative only.
Payment displayed does not include taxes and insurance. Rates last updated on 7/10/2025 from Freddie Mac Primary Mortgage Market Survey. Contact a loan officer for actual rate/payment quotes.
Payment displayed does not include taxes and insurance. Rates last updated on 7/10/2025 from Freddie Mac Primary Mortgage Market Survey. Contact a loan officer for actual rate/payment quotes.

Sell with Sibcy Cline
Enter your address for a free market report on your home. Explore your home value estimate, buyer heatmap, supply-side trends, and more.
Must reads
The data relating to real estate for sale on this website comes in part from the Broker Reciprocity programs of the MLS of Greater Cincinnati, Inc. Those listings held by brokerage firms other than Sibcy Cline, Inc. are marked with the Broker Reciprocity logo and house icon. The properties displayed may not be all of the properties available through Broker Reciprocity. Copyright© 2022 Multiple Listing Services of Greater Cincinnati / All Information is believed accurate, but is NOT guaranteed.







