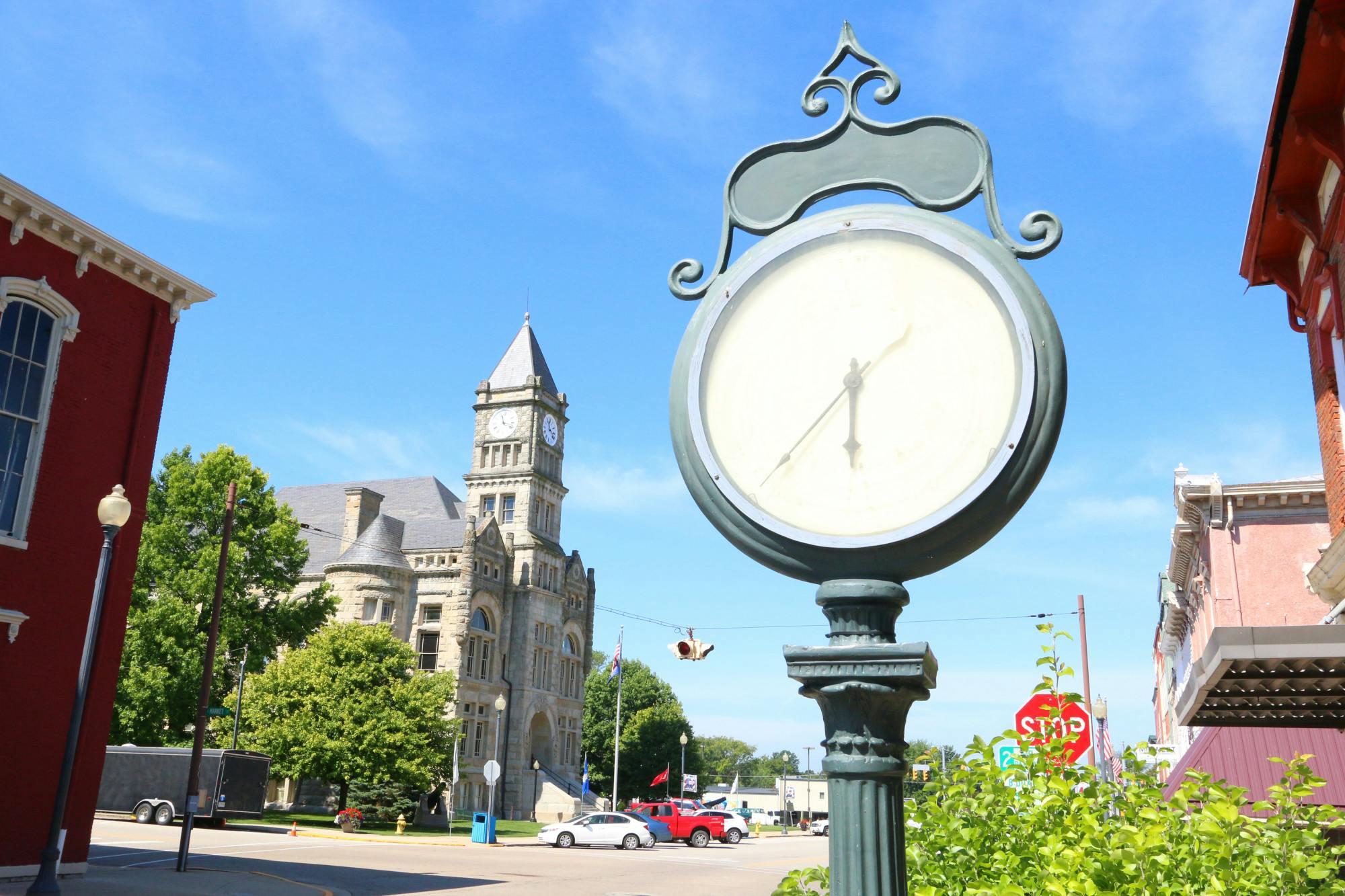7154 Harbour Town Drive West Chester - West, OH 45069
3
Bed
3
Bath
3,846
Sq. Ft
0.15
Acres
$810,000
MLS# 1841871
3 BR
3 BA
3,846 Sq. Ft
0.15 AC
Photos
Map
Photos
Map
More About 7154 Harbour Town Drive
This single family property is located in West Chester - West, Butler County, OH (School District: Lakota Local) and was sold on 6/26/2025 for $810,000. At the time of sale, 7154 Harbour Town Drive had 3 bedrooms, 3 bathrooms and a total of 3846 finished square feet. The image above is for reference at the time of listing/sale and may no longer accurately represent the property.
Get Property Estimate
How does your home compare?
Information Refreshed: 6/26/2025 3:26 PM
Property Details
MLS#:
1841871Type:
Single FamilySq. Ft:
3,846County:
ButlerAge:
19Appliances:
Dishwasher, Refrigerator, Microwave, Garbage Disposal, Electric Cooktop, Wine CoolerArchitecture:
TransitionalBasement:
Finished, Walkout, Fireplace, WW CarpetBasement Type:
FullConstruction:
Brick, StoneCooling:
Central AirFireplace:
GasFlex Room:
Exercise RoomGarage:
Garage Attached, Built in, OversizedGarage Spaces:
2Gas:
NaturalHeating:
Gas, Forced AirHOA Features:
Association Dues, Professional Mgt, Landscaping, Snow Removal, Trash, Landscaping-UnitHOA Fee:
400HOA Fee Period:
MonthlyInside Features:
Multi Panel Doors, Skylight, French Doors, 9Ft + Ceiling, Crown MoldingKitchen:
Wood Cabinets, Walkout, Solid Surface Ctr, Wood Floor, Eat-In, Gourmet, Island, Counter BarLot Description:
55x121Mechanical Systems:
Garage Door Opener, Humidifier, Security System, Water SoftenerMisc:
Ceiling Fan, Recessed Lights, 220 Volt, Smoke Alarm, Attic StorageParking:
DrivewayPrimary Bedroom:
Wall-to-Wall Carpet, Walkout, Bath Adjoins, Walk-in Closet, Window TreatmentS/A Taxes:
5103School District:
Lakota LocalSewer:
Public SewerView:
Lake/PondWater:
Public
Rooms
Bath 1:
F (Level: 1)Bath 2:
F (Level: 1)Bath 3:
F (Level: L)Bedroom 1:
16x15 (Level: 1)Bedroom 2:
15x15 (Level: 1)Bedroom 3:
14x12 (Level: Lower)Breakfast Room:
11x10 (Level: 1)Dining Room:
13x13 (Level: 1)Entry:
23x7 (Level: 1)Family Room:
30x25 (Level: Lower)Laundry Room:
9x6 (Level: 1)Living Room:
21x15 (Level: 1)Recreation Room:
22x17 (Level: Lower)Study:
13x13 (Level: 1)
Online Views:
0This listing courtesy of Scot Avery (513) 325-1361 , Huff Realty (513) 644-4833
Explore West Chester & Surrounding Area
Monthly Cost
Mortgage Calculator
*The rates & payments shown are illustrative only.
Payment displayed does not include taxes and insurance. Rates last updated on 7/10/2025 from Freddie Mac Primary Mortgage Market Survey. Contact a loan officer for actual rate/payment quotes.
Payment displayed does not include taxes and insurance. Rates last updated on 7/10/2025 from Freddie Mac Primary Mortgage Market Survey. Contact a loan officer for actual rate/payment quotes.
Properties Similar to 7154 Harbour Town Drive

Sell with Sibcy Cline
Enter your address for a free market report on your home. Explore your home value estimate, buyer heatmap, supply-side trends, and more.
Must reads
The data relating to real estate for sale on this website comes in part from the Broker Reciprocity programs of the MLS of Greater Cincinnati, Inc. Those listings held by brokerage firms other than Sibcy Cline, Inc. are marked with the Broker Reciprocity logo and house icon. The properties displayed may not be all of the properties available through Broker Reciprocity. Copyright© 2022 Multiple Listing Services of Greater Cincinnati / All Information is believed accurate, but is NOT guaranteed.




