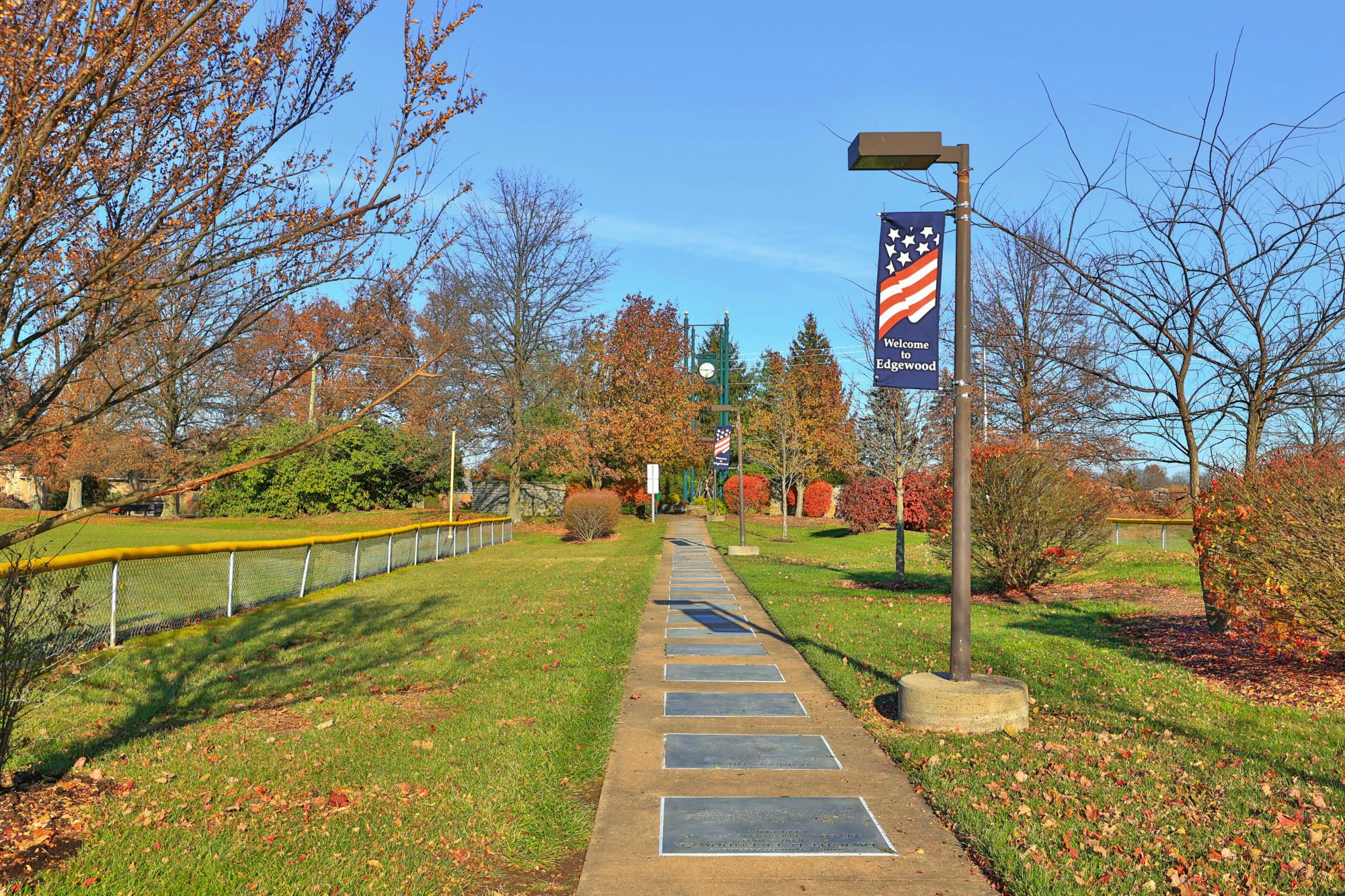8104 Harms Hill Drive Florence, KY 41042
3
Bed
2/2
Bath
2,452
Sq. Ft
0.51
Acres
$420,000
MLS# 632751
3 BR
2/2 BA
2,452 Sq. Ft
0.51 AC
Photos
Map
Photos
Map
More About 8104 Harms Hill Drive
Welcome Home to Prestigious Dilcrest Manor! Nestled on a quiet cul-de-sac in the heart of Florence, this stunning all-brick home offers the perfect blend of timeless elegance and modern updates. Set on a beautifully landscaped +/- 0.5 acre lot, you'll enjoy the serenity of country living with the convenience of being just moments from the expressway.
Step inside to find gracious room sizes, a formal living and dining room, and a dedicated study—ideal for today's flexible lifestyle. The updated chef's kitchen is a true standout, designed for both entertaining and everyday living. Features include new roof (2024) and Hot Water Heater (9/2024), giving buyers peace of mind and efficiency for years to come.
The finished lower level with walkout expands your living space and offers endless possibilities. Step outside to your enclosed cedar-built deck and soak in the natural beauty that surrounds you.
Homes like this don't come around often—especially with this much space, privacy, and curb appeal. Don't miss your chance to own a piece of Dilcrest Manor. Schedule your private showing today!
Connect with a loan officer to get started!
Directions to this Listing
: 42 to Dilcrest to Left on North Dilcrest and right on Harms Hill. Home sits in cul-de-sac on the right.
Information Refreshed: 7/08/2025 12:52 AM
Property Details
MLS#:
632751Type:
Single FamilySq. Ft:
2,452County:
BooneAge:
38Appliances:
Dishwasher, Dryer, Disposal, Microwave, Refrigerator, Washer, Electric Cooktop, Electric RangeArchitecture:
TraditionalBasement:
Finished, Unfinished, Walk-Out AccessConstruction:
BrickCooling:
Attic Fan, Central AirFireplace:
Wood BurningGarage Spaces:
2Heating:
Electric, Forced AirInside Features:
Chandelier, Double Vanity, Vaulted Ceiling, Tray Ceiling(s), Walk-In Closet(s), Ceiling Fan(s), PantryLevels:
2 StoryOutside:
Private YardParking:
Driveway, On Street, Garage, Garage Faces FrontSchool District:
Boone CountySewer:
Public SewerWater:
Public
Rooms
Bedroom 1:
17x13 (Level: )Bedroom 2:
13x12 (Level: )Bedroom 3:
13x11 (Level: )Dining Room:
13x12 (Level: )Family Room:
18x12 (Level: )Kitchen:
22x10 (Level: )Living Room:
14x13 (Level: )Other Room 1:
25x22 (Level: )
Online Views:
0This listing courtesy of Katie Robbins (859) 240-0727 , Keller Williams Realty Services (859) 240-0727
Explore Florence & Surrounding Area
Monthly Cost
Mortgage Calculator
*The rates & payments shown are illustrative only.
Payment displayed does not include taxes and insurance. Rates last updated on 7/3/2025 from Freddie Mac Primary Mortgage Market Survey. Contact a loan officer for actual rate/payment quotes.
Payment displayed does not include taxes and insurance. Rates last updated on 7/3/2025 from Freddie Mac Primary Mortgage Market Survey. Contact a loan officer for actual rate/payment quotes.

Sell with Sibcy Cline
Enter your address for a free market report on your home. Explore your home value estimate, buyer heatmap, supply-side trends, and more.
Must reads
The data relating to real estate for sale on this website comes in part from the Broker Reciprocity programs of the Northern Kentucky Multiple Listing Service, Inc.Those listings held by brokerage firms other than Sibcy Cline, Inc. are marked with the Broker Reciprocity logo and house icon. The properties displayed may not be all of the properties available through Broker Reciprocity. Copyright© 2022 Northern Kentucky Multiple Listing Service, Inc. / All Information is believed accurate, but is NOT guaranteed.






