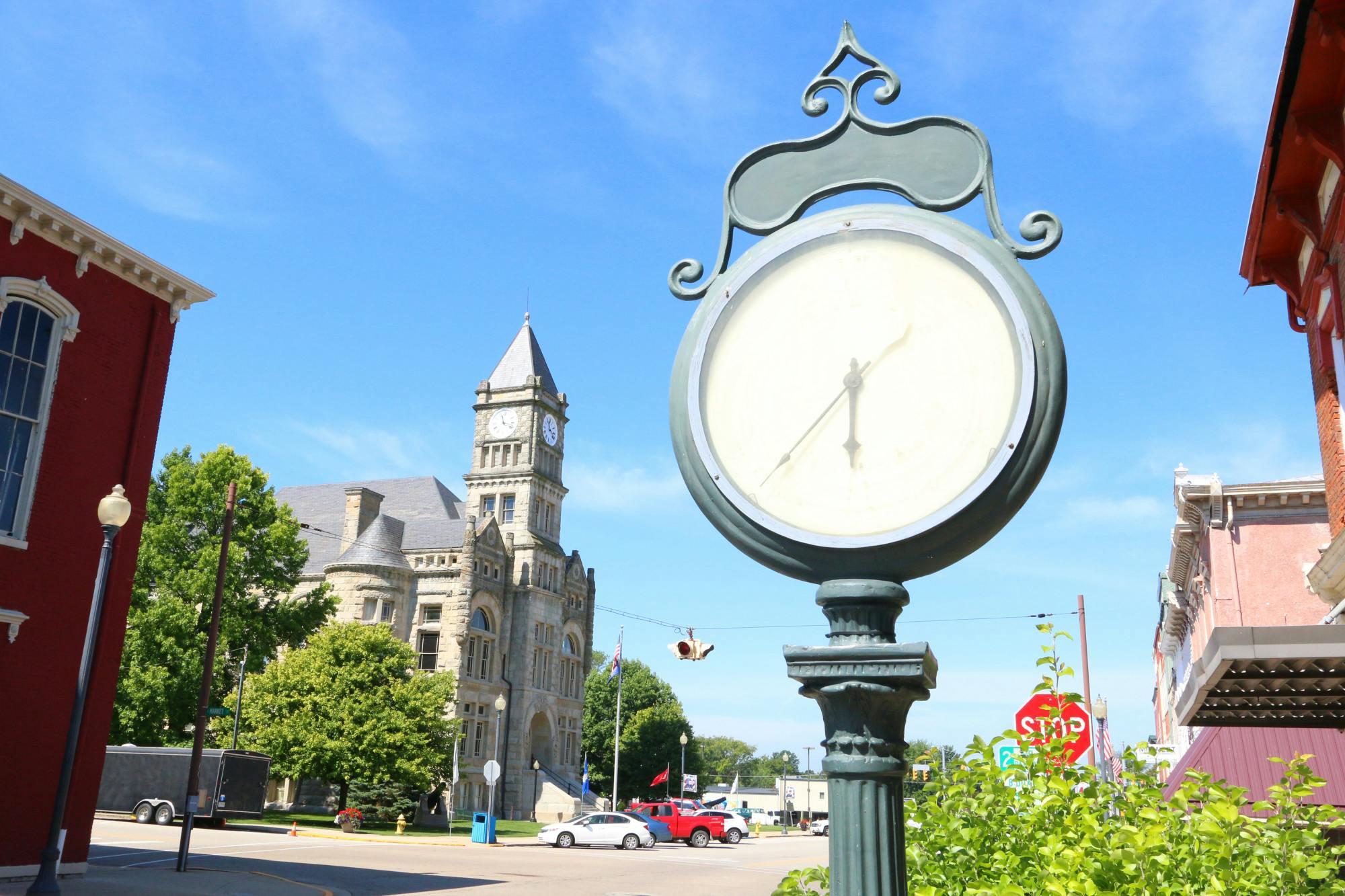7299 Country Club Lane West Chester, OH 45069
5
Bed
3/1
Bath
5,277
Sq. Ft
0.37
Acres
$825,000
MLS# 934908
5 BR
3/1 BA
5,277 Sq. Ft
0.37 AC
Photos
Map
Photos
Map
More About 7299 Country Club Lane
This single family property is located in West Chester, Butler County, OH (School District: Lakota Local) and was sold on 6/30/2025 for $825,000. At the time of sale, 7299 Country Club Lane had 5 bedrooms, 4 bathrooms and a total of 5277 finished square feet. The image above is for reference at the time of listing/sale and may no longer accurately represent the property.
Get Property Estimate
How does your home compare?
Information Refreshed: 7/02/2025 3:48 PM
Property Details
MLS#:
934908Type:
Single FamilySq. Ft:
5,277County:
ButlerAge:
33Appliances:
Electric Water HeaterBasement:
Full, FinishedConstruction:
BrickCooling:
Central AirFireplace:
Two, GasGarage Spaces:
3Heating:
Forced Air, Natural GasInside Features:
Kitchen Family Room Combo, Granite Counters, Kitchen Island, Bar, Cathedral CeilingLevels:
2 StoryLot Description:
100X164Outside:
DeckParking:
Garage, AttachedSchool District:
Lakota Local
Rooms
Bedroom 1:
21x14 (Level: Second)Bedroom 2:
21x18 (Level: Lower)Bedroom 3:
13x12 (Level: Second)Bedroom 4:
14x13 (Level: Second)Bedroom 5:
15x14 (Level: Second)Breakfast Room:
16x13 (Level: Main)Dining Room:
17x15 (Level: Main)Entry:
16x13 (Level: Main)Family Room:
18x16 (Level: Main)Great Room:
22x21 (Level: Main)Kitchen:
18x14 (Level: Main)Laundry Room:
12x10 (Level: Main)Office:
14x13 (Level: Main)Recreation Room:
30x22 (Level: Lower)
Online Views:
This listing courtesy of Valerie Woodham (513) 307-7603 , Hyde Park Office (513) 321-9922
Explore West Chester & Surrounding Area
Monthly Cost
Mortgage Calculator
*The rates & payments shown are illustrative only.
Payment displayed does not include taxes and insurance. Rates last updated on 7/31/2025 from Freddie Mac Primary Mortgage Market Survey. Contact a loan officer for actual rate/payment quotes.
Payment displayed does not include taxes and insurance. Rates last updated on 7/31/2025 from Freddie Mac Primary Mortgage Market Survey. Contact a loan officer for actual rate/payment quotes.
Properties Similar to 7299 Country Club Lane

Sell with Sibcy Cline
Enter your address for a free market report on your home. Explore your home value estimate, buyer heatmap, supply-side trends, and more.
Must reads
The data relating to real estate for sale on this website comes in part from the Broker Reciprocity program of the Dayton REALTORS® MLS IDX Database. Real estate listings from the Dayton REALTORS® MLS IDX Database held by brokerage firms other than Sibcy Cline, Inc. are marked with the IDX logo and are provided by the Dayton REALTORS® MLS IDX Database. Information is provided for personal, non-commercial use and may not be used for any purpose other than to identify prospective properties consumers may be interested in. Copyright© 2022 Dayton REALTORS® / Information deemed reliable but not guaranteed.






