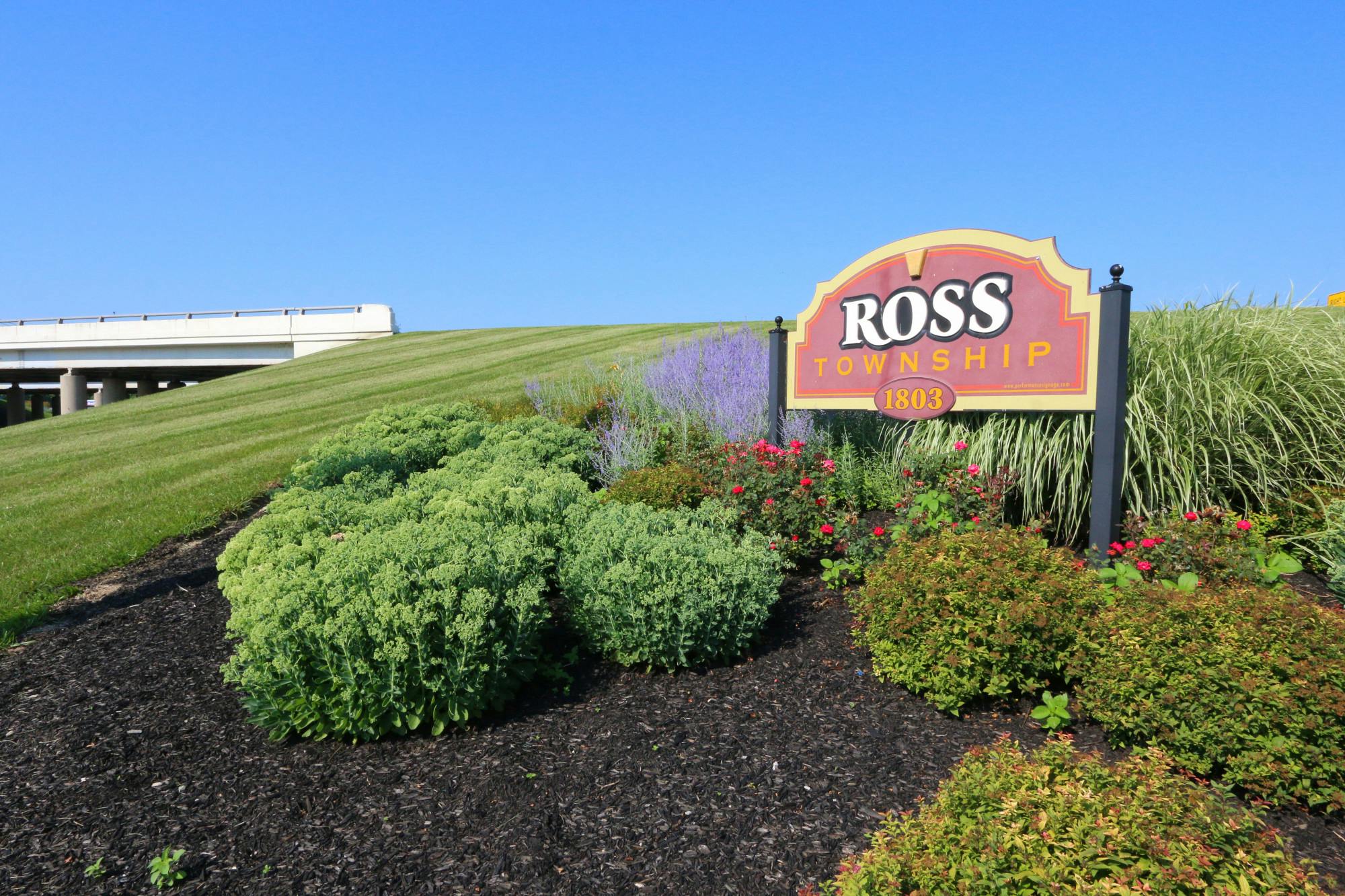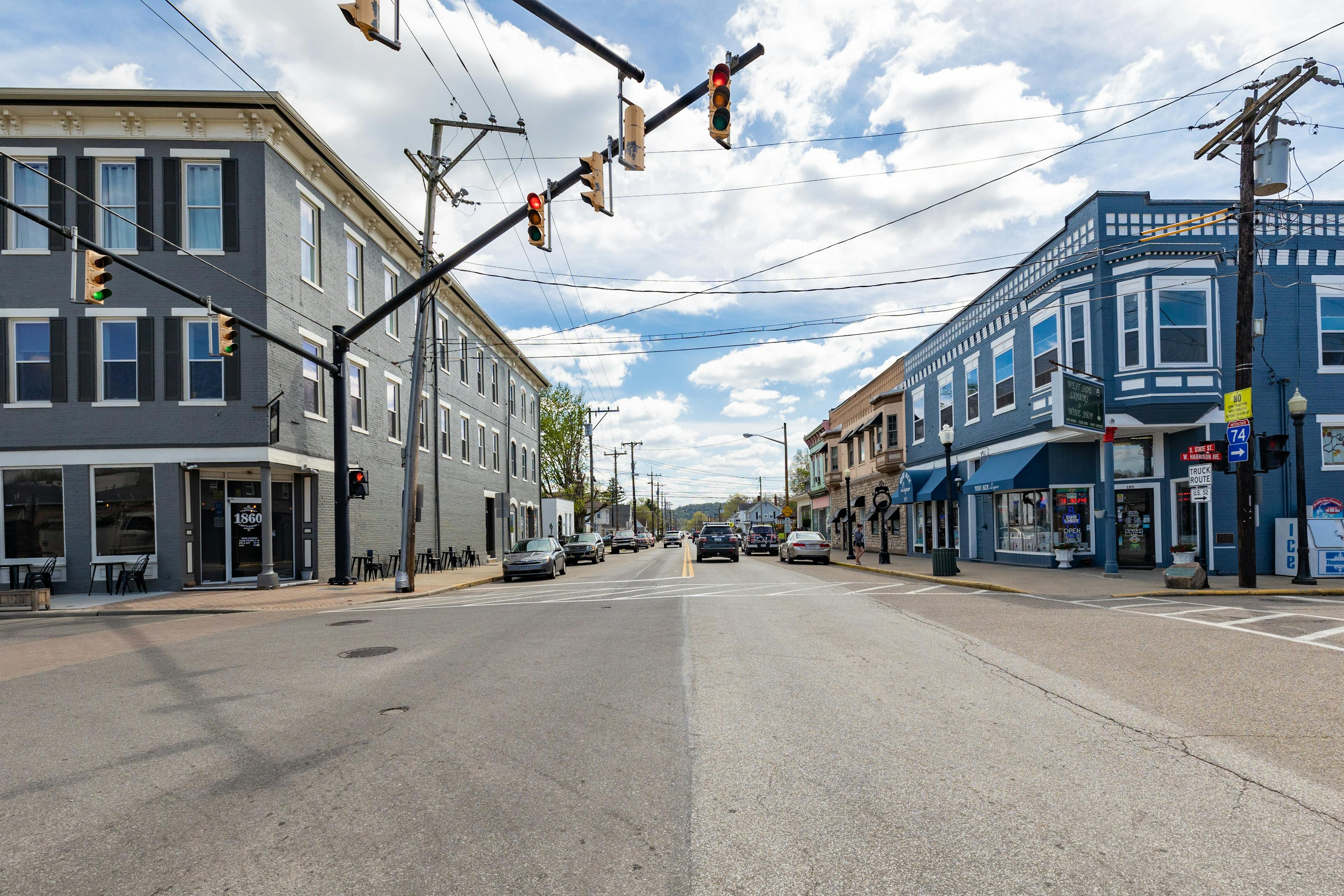4105 Schoenling Road Morgan Twp., OH 45053
4
Bed
3
Bath
1,834
Sq. Ft
3.44
Acres
$584,000
MLS# 1840759
4 BR
3 BA
1,834 Sq. Ft
3.44 AC
Photos
Map
Photos
Map
More About 4105 Schoenling Road
Spacious 4-bedroom brick ranch. Tucked away on 3.44 serene acres in North Landhill Estates. Perfect blend of privacy, space & updates. Minutes from I-74. Main level features 3 generous bedrooms, 2 stylish full baths w/ granite & ceramic finishes, a cozy family room w/ fireplace. A bright kitchen w/ breakfast nook opening to a peaceful back deck. Laundry, dining & living rooms on 1st floor. Fully finished walkout downstairs adds incredible versatility w/ fourth bedroom, 3rd full bath, expansive entertaining space w/ a second fireplace, French doors to the patio, multiple bonus rooms for play, hobbies, or guests. Well-insulated structure, 300-amp electric service & extended 2-car garage w/ 9' ceilings provide comfort & efficiency. Outside, a modern metal pole barn w/ concrete floor & 220v power is ready for any project. Numerous fruit/nut/ornamental trees, grapevines & nice blooming garden. Move-in ready, energy-efficient, and full of potential this is a country living with convenience
Connect with a loan officer to get started!
Directions to this Listing
: I-74 to R on New Haven Rd, L on Carolina Trace Rd, R on New Biddinger to Schoenling Rd in Okeana
Information Refreshed: 7/14/2025 7:47 PM
Property Details
MLS#:
1840759Type:
Single FamilySq. Ft:
1,834County:
ButlerAge:
37Appliances:
Oven/Range, Dishwasher, Refrigerator, MicrowaveArchitecture:
RanchBasement:
Finished, Walkout, FireplaceBasement Type:
FullConstruction:
BrickCooling:
Central AirFireplace:
WoodFlex Room:
Bonus Room, Game RoomGarage:
Garage Attached, FrontGarage Spaces:
2Gas:
NaturalHeating:
Heat Pump, ElectricInside Features:
French Doors, 9Ft + CeilingKitchen:
Pantry, Wood Cabinets, Walkout, Marble/Granite/Slate, Wood Floor, Eat-InLot Description:
Of RecordMisc:
Ceiling Fan, 220 VoltPrimary Bedroom:
Bath AdjoinsS/A Taxes:
2100School District:
Ross LocalSewer:
Septic TankWater:
Public
Rooms
Bath 1:
F (Level: 1)Bath 2:
F (Level: 1)Bath 3:
F (Level: L)Bedroom 1:
15x11 (Level: 1)Bedroom 2:
12x12 (Level: 1)Bedroom 3:
12x12 (Level: 1)Bedroom 4:
20x13 (Level: Lower)Dining Room:
12x10 (Level: 1)Entry:
12x6 (Level: 1)Family Room:
20x14 (Level: 1)Laundry Room:
6x5 (Level: 1)Living Room:
14x13 (Level: 1)Recreation Room:
25x12 (Level: Lower)
Online Views:
This listing courtesy of Tracy Sunderhaus (513) 373-5856 , Hand In Hand Realty, LLC (513) 832-8998
Explore Morgan Township & Surrounding Area
Monthly Cost
Mortgage Calculator
*The rates & payments shown are illustrative only.
Payment displayed does not include taxes and insurance. Rates last updated on 7/10/2025 from Freddie Mac Primary Mortgage Market Survey. Contact a loan officer for actual rate/payment quotes.
Payment displayed does not include taxes and insurance. Rates last updated on 7/10/2025 from Freddie Mac Primary Mortgage Market Survey. Contact a loan officer for actual rate/payment quotes.

Sell with Sibcy Cline
Enter your address for a free market report on your home. Explore your home value estimate, buyer heatmap, supply-side trends, and more.
Must reads
The data relating to real estate for sale on this website comes in part from the Broker Reciprocity programs of the MLS of Greater Cincinnati, Inc. Those listings held by brokerage firms other than Sibcy Cline, Inc. are marked with the Broker Reciprocity logo and house icon. The properties displayed may not be all of the properties available through Broker Reciprocity. Copyright© 2022 Multiple Listing Services of Greater Cincinnati / All Information is believed accurate, but is NOT guaranteed.





