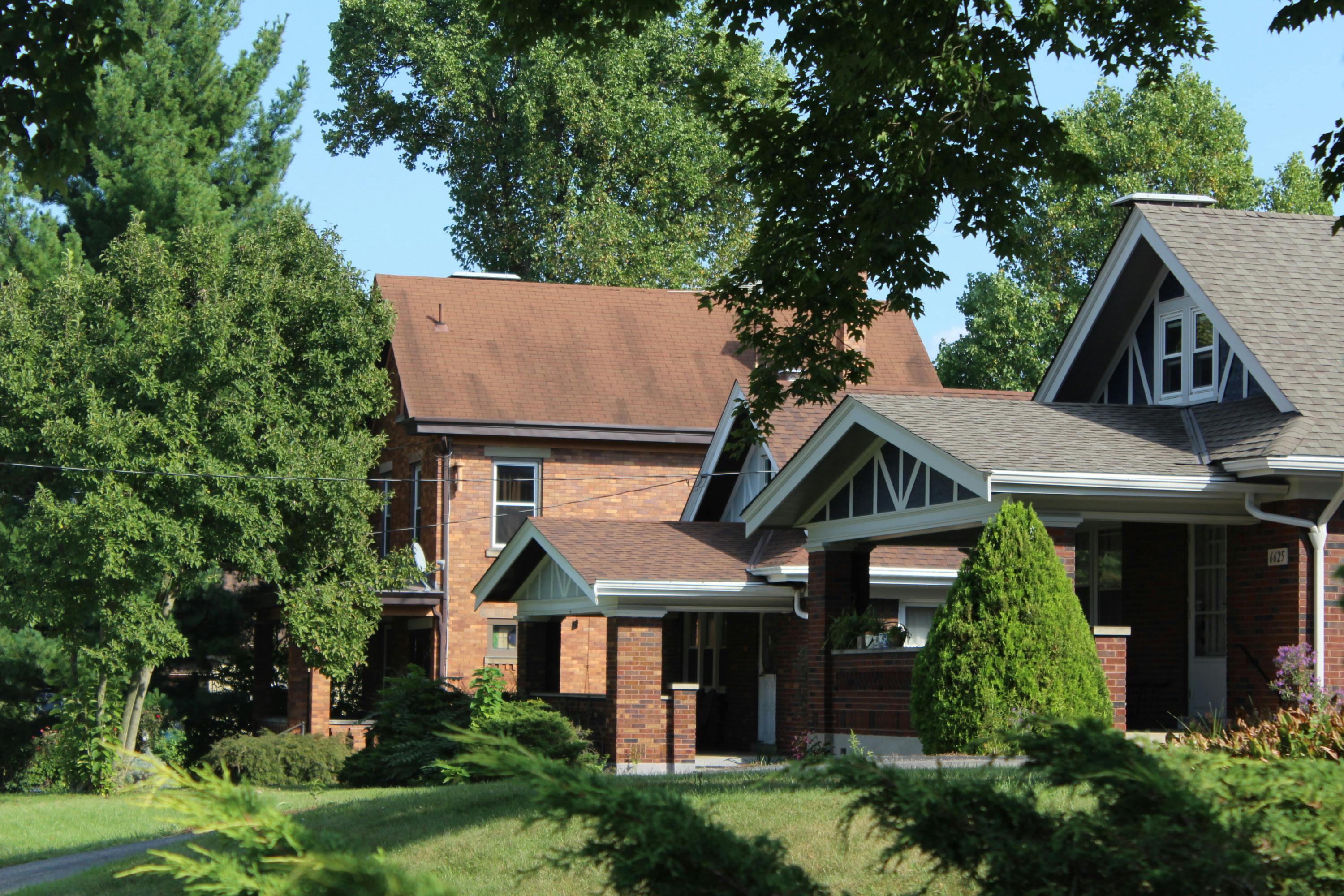5547 Mapleridge Drive Madeira, OH 45227
3
Bed
3
Bath
3,261
Sq. Ft
0.47
Acres
$770,000
MLS# 1841815
3 BR
3 BA
3,261 Sq. Ft
0.47 AC
Photos
Map
Photos
Map
More About 5547 Mapleridge Drive
This single family property is located in Madeira, Hamilton County, OH (School District: Madeira City) and was sold on 6/24/2025 for $770,000. At the time of sale, 5547 Mapleridge Drive had 3 bedrooms, 3 bathrooms and a total of 3261 finished square feet. The image above is for reference at the time of listing/sale and may no longer accurately represent the property.
Get Property Estimate
How does your home compare?
Information Refreshed: 6/25/2025 10:25 AM
Property Details
MLS#:
1841815Type:
Single FamilySq. Ft:
3,261County:
HamiltonAge:
60Appliances:
Oven/Range, Dishwasher, RefrigeratorArchitecture:
RanchBasement:
FinishedBasement Type:
FullConstruction:
Brick, Vinyl SidingCooling:
Central AirFireplace:
Wood, GasFlex Room:
Bonus RoomGarage:
Garage Attached, SideGarage Spaces:
2Gas:
NaturalHeating:
GasInside Features:
Multi Panel Doors, Vaulted Ceiling(s), Crown Molding, Natural WoodworkKitchen:
Pantry, Wood Cabinets, Window Treatment, Walkout, Marble/Granite/Slate, Wood Floor, Eat-In, Gourmet, IslandLot Description:
140 X 150Mechanical Systems:
Central Vacuum, Garage Door OpenerMisc:
Ceiling Fan, Recessed Lights, Laundry Chute, 220 VoltParking:
Off Street, DrivewayPrimary Bedroom:
Wood Floor, Bath AdjoinsS/A Taxes:
5172School District:
Madeira CitySewer:
Septic TankWater:
Public
Rooms
Bath 1:
F (Level: 1)Bath 2:
F (Level: 1)Bath 3:
F (Level: L)Bedroom 1:
18x13 (Level: 1)Bedroom 2:
13x15 (Level: 1)Bedroom 3:
19x13 (Level: 1)Dining Room:
16x16 (Level: 1)Family Room:
35x19 (Level: Lower)Laundry Room:
11x10 (Level: Lower)Living Room:
23x16 (Level: 1)Study:
10x13 (Level: 1)
Online Views:
0This listing courtesy of Scott Oyler (513) 623-1351, Heather Stallmeyer (919) 280-1946, Coldwell Banker Realty (513) 321-9944
Explore Madeira & Surrounding Area
Monthly Cost
Mortgage Calculator
*The rates & payments shown are illustrative only.
Payment displayed does not include taxes and insurance. Rates last updated on 7/10/2025 from Freddie Mac Primary Mortgage Market Survey. Contact a loan officer for actual rate/payment quotes.
Payment displayed does not include taxes and insurance. Rates last updated on 7/10/2025 from Freddie Mac Primary Mortgage Market Survey. Contact a loan officer for actual rate/payment quotes.
Properties Similar to 5547 Mapleridge Drive

Sell with Sibcy Cline
Enter your address for a free market report on your home. Explore your home value estimate, buyer heatmap, supply-side trends, and more.
Must reads
The data relating to real estate for sale on this website comes in part from the Broker Reciprocity programs of the MLS of Greater Cincinnati, Inc. Those listings held by brokerage firms other than Sibcy Cline, Inc. are marked with the Broker Reciprocity logo and house icon. The properties displayed may not be all of the properties available through Broker Reciprocity. Copyright© 2022 Multiple Listing Services of Greater Cincinnati / All Information is believed accurate, but is NOT guaranteed.




