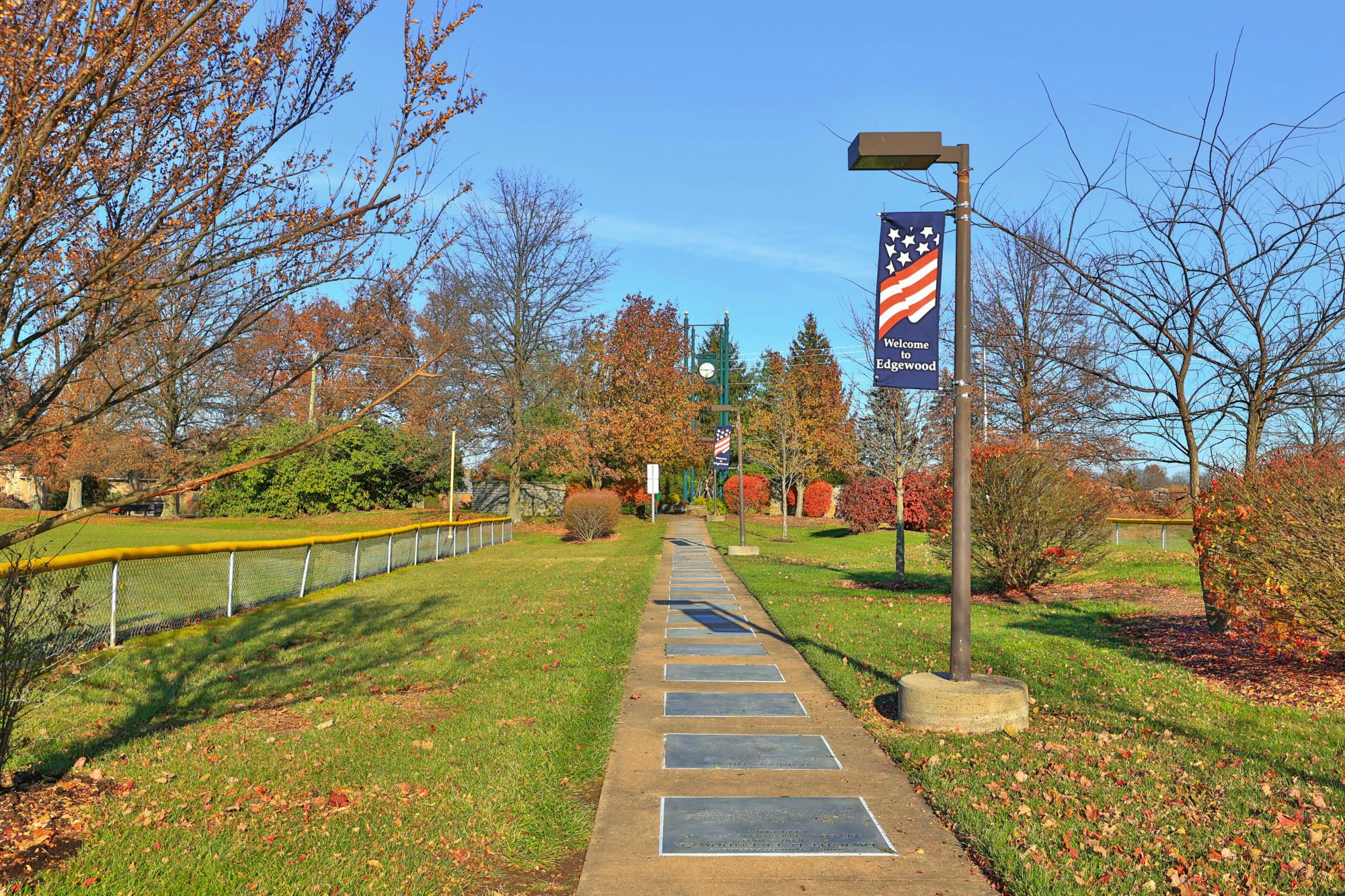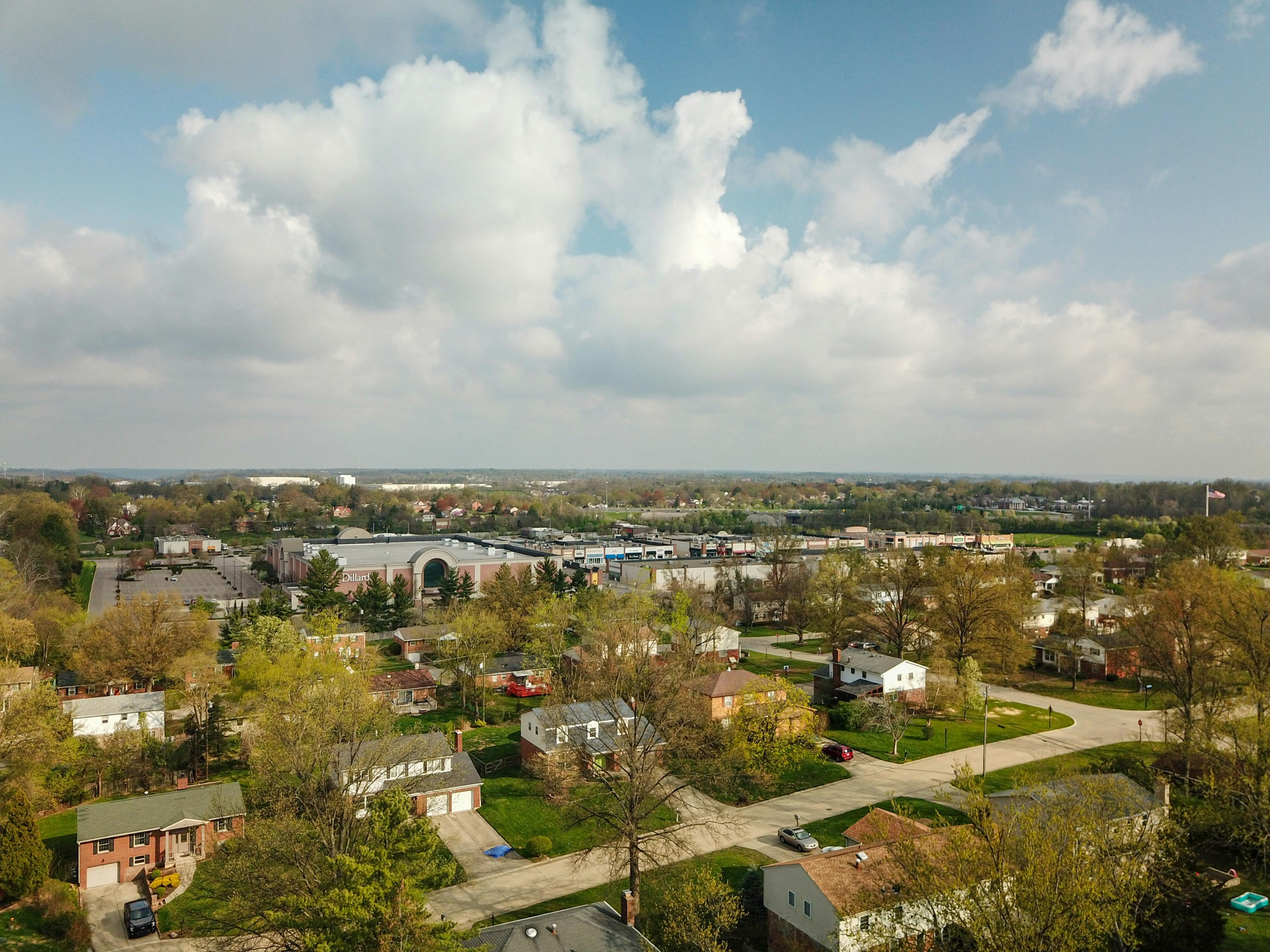721 Dudley Road Edgewood, KY 41017
5
Bed
3/2
Bath
5,360
Sq. Ft
1.65
Acres
$925,000
MLS# 632716
5 BR
3/2 BA
5,360 Sq. Ft
1.65 AC
Photos
Video Tour
Map
Photos
Video Tour
Map
Sale Pending
More About 721 Dudley Road
Nestled on an expansive & serene 1.65-acre lot, this exceptional home blends privacy & comfort in one of Edgewood's most sought-after locations. You'll be captivated by the peaceful surroundings & park-like setting-lush landscaping, mature trees create a true sense of retreat. Thoughtfully updated throughout, the spacious main level boasts a chef's kitchen-remodeled & enlarged-seamlessly flowing into bright breakfast area framed by wall of windows. Step into 3 Seasons room & take in serene, treehouse style views from your own private setting. The first-floor primary ensuite with a beautiful view & family room with cozy fireplace. Upstairs you'll find 3/4 generously sized bedrooms, updated bathrooms, open layout overlooking main level. Recently remodeled lower level by / Maile features a large rec room and flex/exercise/bed room designed with entertaining & everyday living in mind. Truly a one-of-a-kind property offering space, style & serenity just minutes from everything.
Seller open to concessions based on the terms of the offer!
Directions to this Listing
: Thomas More Parkway, turn left on Dudley, on right hand side
Information Refreshed: 7/08/2025 7:57 PM
Property Details
MLS#:
632716Type:
Single FamilySq. Ft:
5,360County:
KentonAge:
37Appliances:
Dishwasher, Microwave, Refrigerator, Stainless Steel Appliance(s), Electric RangeArchitecture:
TraditionalBasement:
Finished, Full, Storage Space, Walk-Out AccessConstruction:
BrickCooling:
Central AirFireplace:
GasGarage Spaces:
3Heating:
Forced Air, Natural GasInside Features:
Built-in Features, Double Vanity, Natural Woodwork, Vaulted Ceiling, Walk-In Closet(s), Wet Bar, Eat-in Kitchen, High Ceilings, Central Vacuum, Recessed Lighting, Master DownstairsLevels:
2 StoryLot Description:
Of RecordOutside:
Lighting, Private YardParking:
GarageSchool District:
Kenton CountySewer:
Public SewerWater:
Public
Rooms
Bathroom 1:
11x9 (Level: )Bathroom 2:
7x3 (Level: )Bathroom 3:
7x3 (Level: )Bathroom 4:
7x5 (Level: )Bathroom 5:
12x5 (Level: )Bedroom 1:
16x15 (Level: )Bedroom 2:
15x12 (Level: )Bedroom 3:
15x14 (Level: )Bedroom 4:
16x15 (Level: )Bedroom 5:
14x11 (Level: )Bonus Room:
16x15 (Level: )Breakfast Room:
17x9 (Level: )Entry:
12x11 (Level: )Family Room:
23x20 (Level: )Kitchen:
23x15 (Level: )Living Room:
23x19 (Level: )Office:
12x12 (Level: )
Online Views:
0This listing courtesy of Kathy Heimbrock (859) 512-8383, Blake Heimbrock (859) 512-4795, Florence Office (859) 525-8888
Explore Edgewood & Surrounding Area
Monthly Cost
Mortgage Calculator
*The rates & payments shown are illustrative only.
Payment displayed does not include taxes and insurance. Rates last updated on 7/3/2025 from Freddie Mac Primary Mortgage Market Survey. Contact a loan officer for actual rate/payment quotes.
Payment displayed does not include taxes and insurance. Rates last updated on 7/3/2025 from Freddie Mac Primary Mortgage Market Survey. Contact a loan officer for actual rate/payment quotes.
Properties Similar to 721 Dudley Road

Sell with Sibcy Cline
Enter your address for a free market report on your home. Explore your home value estimate, buyer heatmap, supply-side trends, and more.
Must reads
The data relating to real estate for sale on this website comes in part from the Broker Reciprocity programs of the Northern Kentucky Multiple Listing Service, Inc.Those listings held by brokerage firms other than Sibcy Cline, Inc. are marked with the Broker Reciprocity logo and house icon. The properties displayed may not be all of the properties available through Broker Reciprocity. Copyright© 2022 Northern Kentucky Multiple Listing Service, Inc. / All Information is believed accurate, but is NOT guaranteed.






