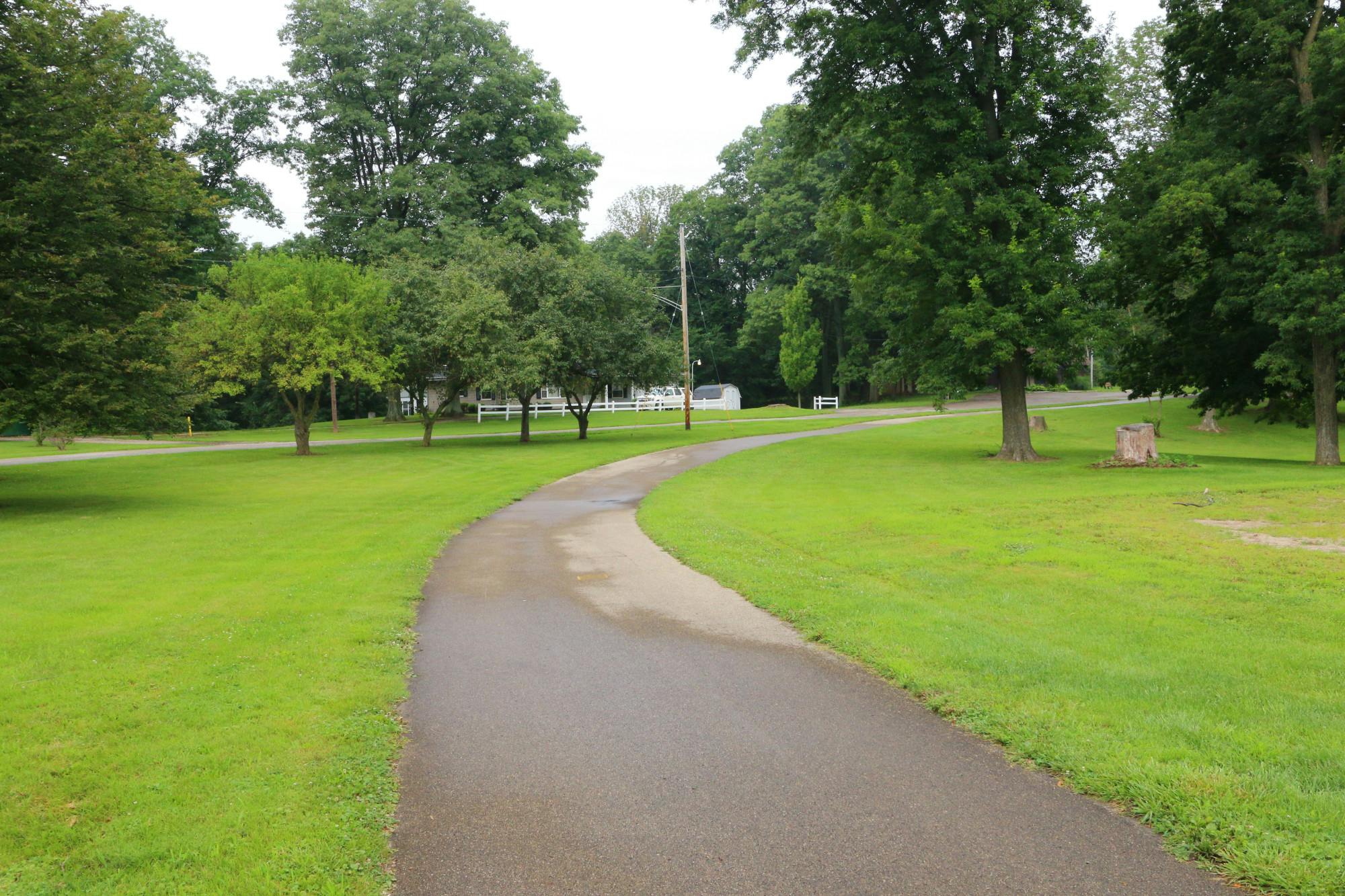8157 Bushclover Drive Tipp City, OH 45371
4
Bed
3/1
Bath
3,484
Sq. Ft
0.2
Acres
$482,000
MLS# 934837
4 BR
3/1 BA
3,484 Sq. Ft
0.2 AC
Photos
Map
Photos
Map
Sale Pending
More About 8157 Bushclover Drive
Located in the vibrant Carriage Trails community in Tipp City and within the sought-after Bethel Local School District, this stunning 4-bedroom, 4-bath home offers the perfect blend of luxury, space, and thoughtful design. With over 3,400 finished square feet, including a professionally finished basement and builders option of garage and second-floor bump-outs, this home is built for living large! Wide-plank engineered hardwood flooring flows beautifully through the foyer, hallway, dining room, kitchen, mudroom, and morning room, setting the stage for upscale, seamless living. The formal living room and spacious great room feature plush carpet for a cozy, inviting feel. The open-concept kitchen is the heart of the home, boasting granite countertops, a large center island, sleek white cabinetry, and an oversized pantry. The morning room is bathed in natural light and opens to a fenced backyard with a paver patio and tranquil views, perfect for relaxing or entertaining. The custom mudroom, outfitted with handcrafted Amish cabinetry, adds charm and function. Upstairs, the luxurious owners suite stuns with a spa-like bath featuring dual vanities, a large walk-in shower, and a linen closet. A fully customized walk-in closet by Dayton Designer Closets elevates the suite with boutique-style elegance. Three additional oversized bedrooms, each with large closets, share a full bath. A second-floor laundry room with extra storage makes chores a breeze. The finished basement is a showstopper! Featuring plush carpeting, a custom-built entertainment wall, and a full bath, perfect for guests or movie nights. Plus a large game room, home office, or private gym. Situated on an extremely rare premium lot with no front-facing neighbors and permanent green space to the West, privacy and views are yours to enjoy. Bonus upgrades include a new garage door springs & opener, a vinyl privacy fence, storage shed, & Radon mitigation system. Flawless, and ready to impress, don't miss it!
Connect with a loan officer to get started!
Directions to this Listing
: State Rt 202 (Troy Pike ), Right on Carriage Trails Pkwy. At the roundabout take the first exit onto Senna St. Left on Bushclover
Information Refreshed: 7/14/2025 10:23 AM
Property Details
MLS#:
934837Type:
Single FamilySq. Ft:
3,484County:
MiamiAge:
10Appliances:
Gas Water Heater, Water Softener Rented, Garbage Disposal, Dishwasher, Microwave, Refrigerator, Range, Water SoftenerArchitecture:
ContemporaryBasement:
Full, FinishedConstruction:
Brick, Vinyl SidingCooling:
Central AirGarage Spaces:
2Heating:
Forced Air, Natural GasHOA Fee:
74HOA Fee Period:
QuarterlyInside Features:
Ceiling Fans, Kitchen Family Room Combo, Granite Counters, Kitchen Island, Pantry, Vaulted Ceilings, High Speed Internet, Walk In ClosetsLevels:
2 StoryLot Description:
145.22x60x145.22x60Outside:
Storage, Fence, Patio, PorchParking:
Garage, Garage Door Opener, Storage, Attached, Two Car GarageSchool District:
Bethel LocalWindows:
Double Pane Windows, Double Hung, Insulated Windows
Rooms
Bedroom 1:
20x13 (Level: Second)Bedroom 2:
16x11 (Level: Second)Bedroom 3:
13x10 (Level: Second)Bedroom 4:
12x13 (Level: Second)Breakfast Room:
15x10 (Level: Main)Dining Room:
13x8 (Level: Main)Entry:
6x6 (Level: Main)Family Room:
32x18 (Level: Basement)Game Room:
38x18 (Level: Basement)Great Room:
20x16 (Level: Main)Kitchen:
17x16 (Level: Main)Laundry Room:
9x8 (Level: Second)Living Room:
12x11 (Level: Main)Utility Room:
8x8 (Level: Basement)
Online Views:
This listing courtesy of Tina Greene (937) 238-8784 , Irongate Inc. (937) 298-6000
Explore Tipp City & Surrounding Area
Monthly Cost
Mortgage Calculator
*The rates & payments shown are illustrative only.
Payment displayed does not include taxes and insurance. Rates last updated on 7/10/2025 from Freddie Mac Primary Mortgage Market Survey. Contact a loan officer for actual rate/payment quotes.
Payment displayed does not include taxes and insurance. Rates last updated on 7/10/2025 from Freddie Mac Primary Mortgage Market Survey. Contact a loan officer for actual rate/payment quotes.

Sell with Sibcy Cline
Enter your address for a free market report on your home. Explore your home value estimate, buyer heatmap, supply-side trends, and more.
Must reads
The data relating to real estate for sale on this website comes in part from the Broker Reciprocity program of the Dayton REALTORS® MLS IDX Database. Real estate listings from the Dayton REALTORS® MLS IDX Database held by brokerage firms other than Sibcy Cline, Inc. are marked with the IDX logo and are provided by the Dayton REALTORS® MLS IDX Database. Information is provided for personal, non-commercial use and may not be used for any purpose other than to identify prospective properties consumers may be interested in. Copyright© 2022 Dayton REALTORS® / Information deemed reliable but not guaranteed.








