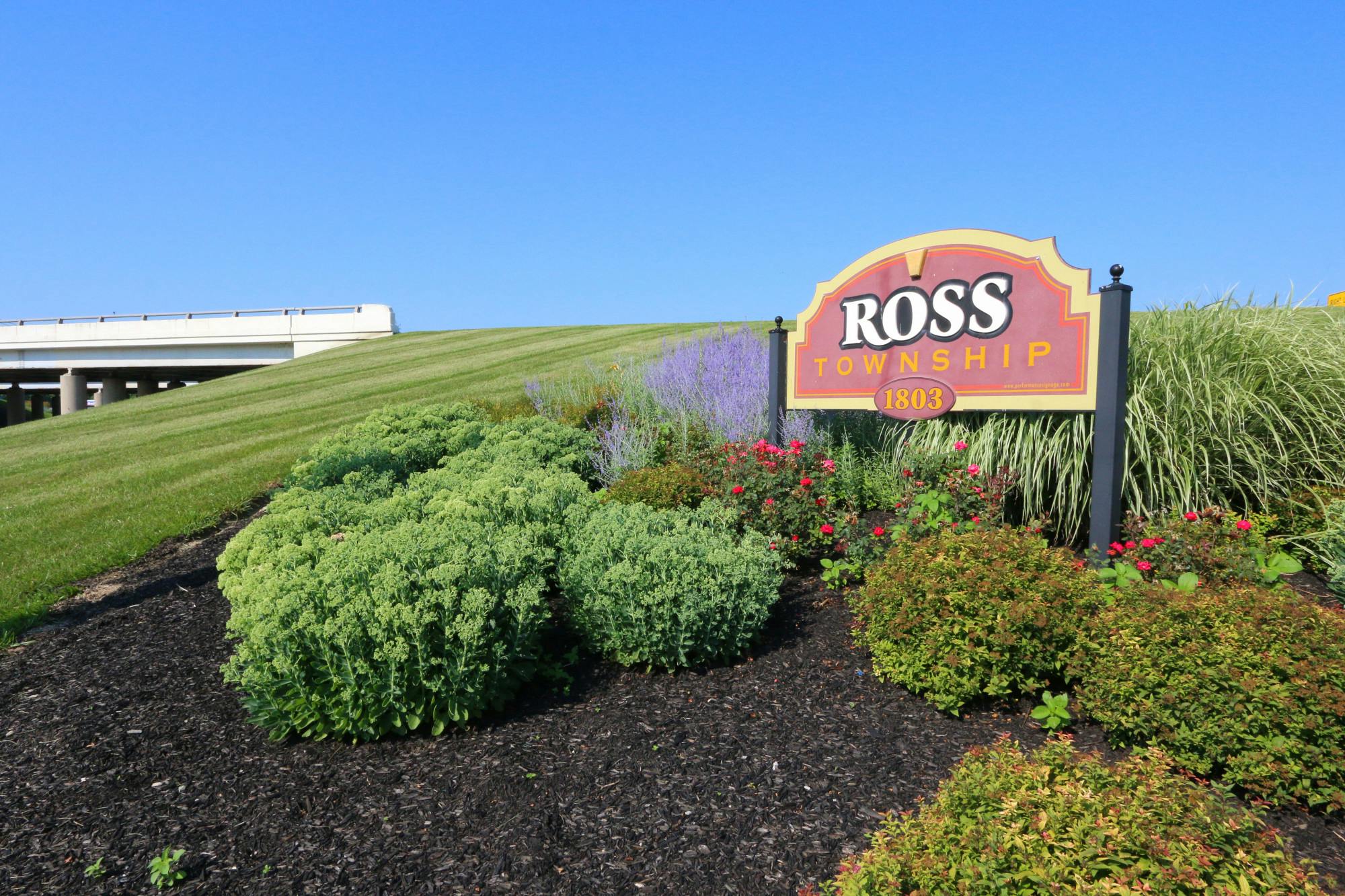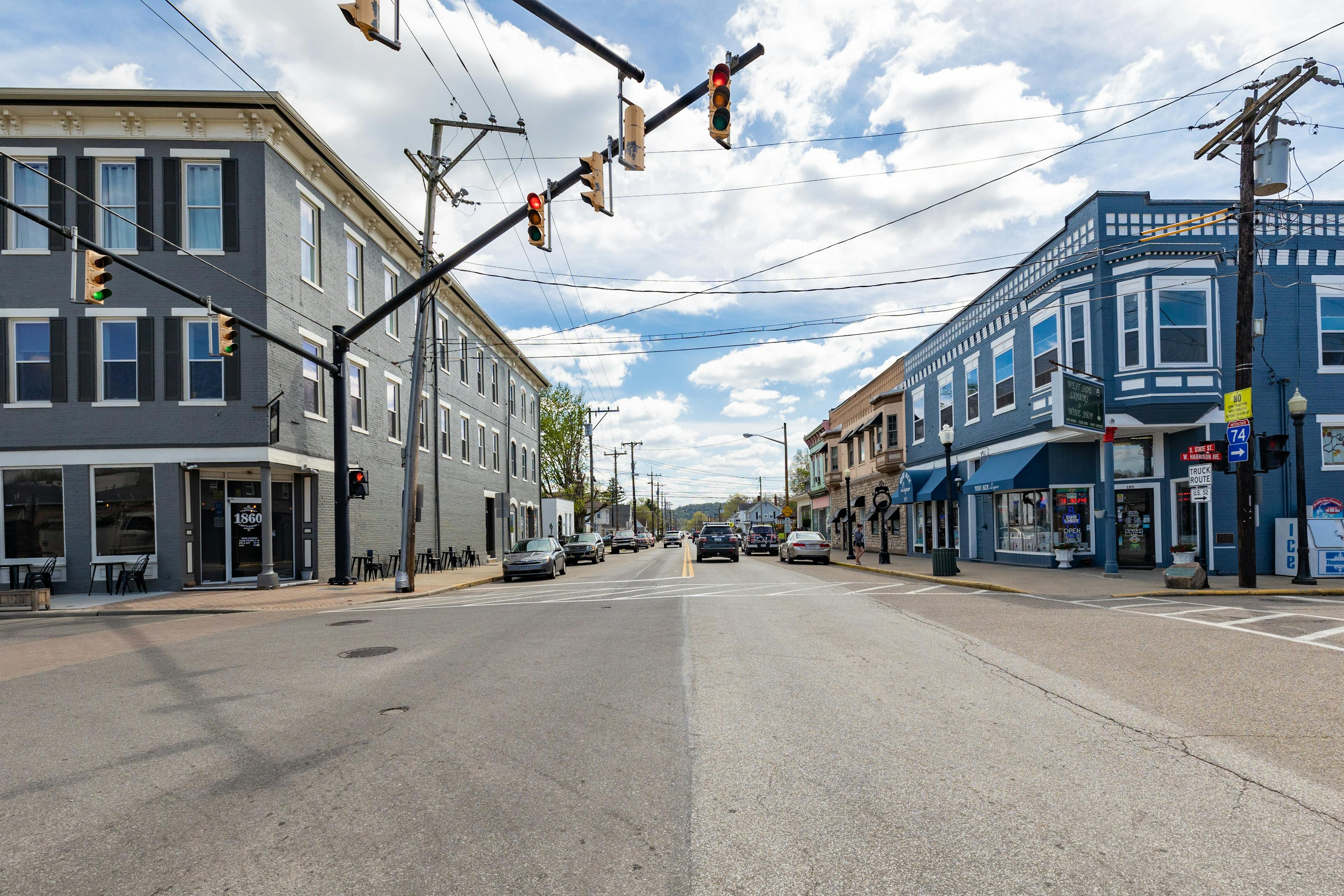3858 Timberidge Lane Morgan Twp., OH 45053
3
Bed
2/1
Bath
2,525
Sq. Ft
3.1
Acres
$565,000
MLS# 1841038
3 BR
2/1 BA
2,525 Sq. Ft
3.1 AC
Photos
Map
Photos
Map
More About 3858 Timberidge Lane
This single family property is located in Morgan Twp., Butler County, OH (School District: Southwest Local) and was sold on 6/13/2025 for $565,000. At the time of sale, 3858 Timberidge Lane had 3 bedrooms, 3 bathrooms and a total of 2525 finished square feet. The image above is for reference at the time of listing/sale and may no longer accurately represent the property.
Get Property Estimate
How does your home compare?
Information Refreshed: 6/13/2025 12:56 PM
Property Details
MLS#:
1841038Type:
Single FamilySq. Ft:
2,525County:
ButlerAge:
35Appliances:
Oven/Range, Dishwasher, Microwave, Garbage DisposalArchitecture:
TransitionalBasement:
Unfinished, WalkoutBasement Type:
FullConstruction:
Brick, Fiber CementCooling:
Central Air, Ceiling FansFireplace:
BrickGarage:
Side, OversizedGarage Spaces:
3Gas:
NoneHeating:
ElectricHOA Features:
Association Dues, Snow Removal, OtherHOA Fee:
240HOA Fee Period:
AnnuallyInside Features:
Skylight, Natural WoodworkKitchen:
Pantry, Wood Cabinets, Wood Floor, Gourmet, IslandLot Description:
Per County RecordsMechanical Systems:
Garage Door Opener, Security SystemParking:
DrivewayPrimary Bedroom:
Wall-to-Wall Carpet, Bath Adjoins, Walk-in ClosetS/A Taxes:
2348School District:
Southwest LocalSewer:
Septic TankView:
WoodsWater:
Public
Rooms
Bath 1:
F (Level: 2)Bath 2:
F (Level: 2)Bath 3:
P (Level: 1)Bedroom 1:
11x19 (Level: 2)Bedroom 2:
15x13 (Level: 2)Bedroom 3:
13x19 (Level: 2)Breakfast Room:
8x15 (Level: 1)Dining Room:
13x12 (Level: 1)Entry:
10x9 (Level: 1)Family Room:
21x13 (Level: 1)Laundry Room:
7x10 (Level: 1)Living Room:
13x15 (Level: 1)Study:
10x13 (Level: 1)
Online Views:
This listing courtesy of Kathleen Nusbaum (513) 393-1320 , Plum Tree Realty (513) 443-5060
Explore Morgan Township & Surrounding Area
Monthly Cost
Mortgage Calculator
*The rates & payments shown are illustrative only.
Payment displayed does not include taxes and insurance. Rates last updated on 7/10/2025 from Freddie Mac Primary Mortgage Market Survey. Contact a loan officer for actual rate/payment quotes.
Payment displayed does not include taxes and insurance. Rates last updated on 7/10/2025 from Freddie Mac Primary Mortgage Market Survey. Contact a loan officer for actual rate/payment quotes.

Sell with Sibcy Cline
Enter your address for a free market report on your home. Explore your home value estimate, buyer heatmap, supply-side trends, and more.
Must reads
The data relating to real estate for sale on this website comes in part from the Broker Reciprocity programs of the MLS of Greater Cincinnati, Inc. Those listings held by brokerage firms other than Sibcy Cline, Inc. are marked with the Broker Reciprocity logo and house icon. The properties displayed may not be all of the properties available through Broker Reciprocity. Copyright© 2022 Multiple Listing Services of Greater Cincinnati / All Information is believed accurate, but is NOT guaranteed.



