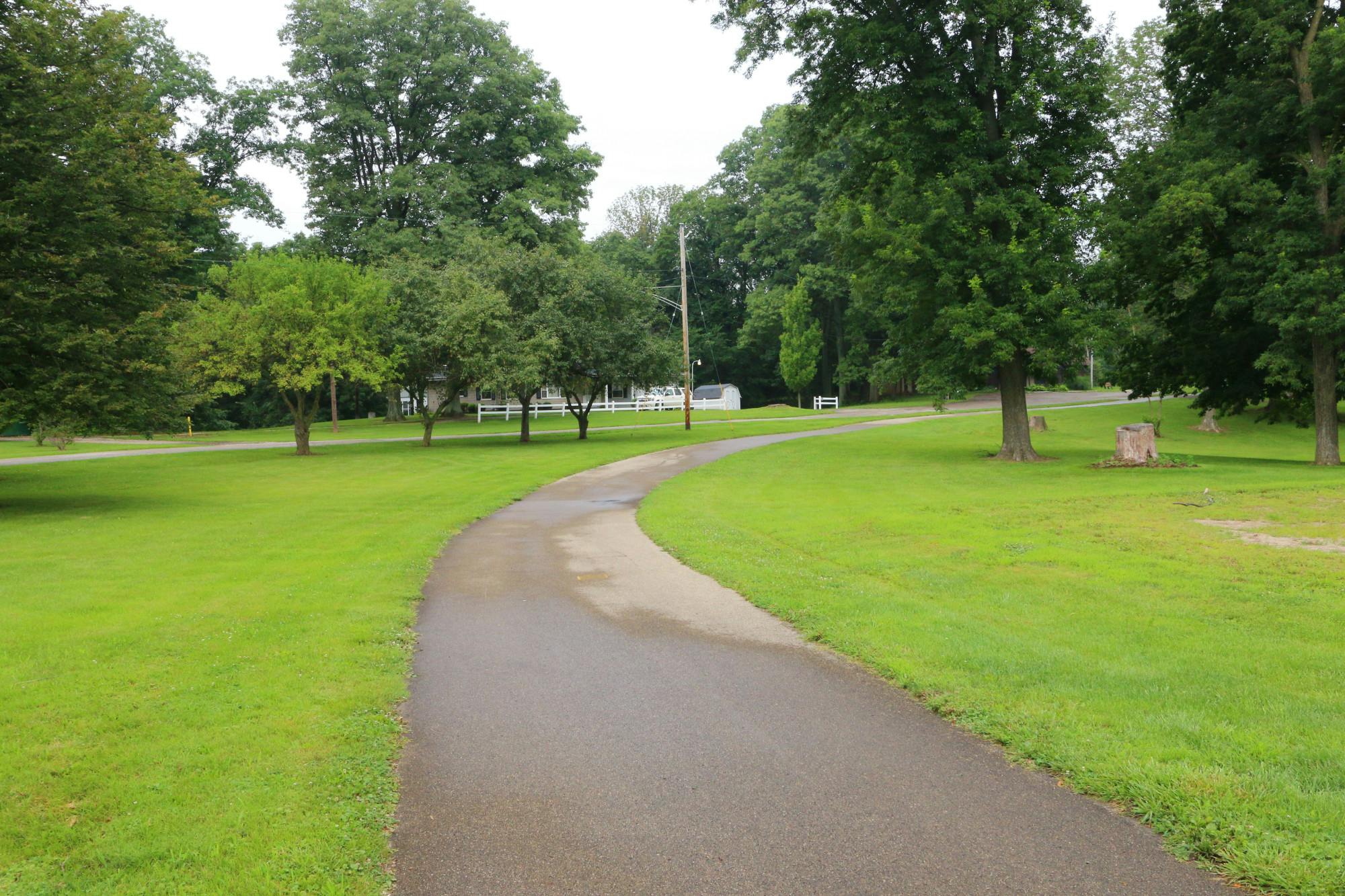905 Brubaker Drive New Carlisle, OH 45344
4
Bed
2/1
Bath
2,053
Sq. Ft
$329,900
MLS# 934780
4 BR
2/1 BA
2,053 Sq. Ft
Photos
Map
Photos
Map
Sale Pending
More About 905 Brubaker Drive
Welcome home to the Bellamy at our new home of The Reserves at Honey Creek! The Bellamy is a thoughtfully designed two-story home that blends comfort and functionality with modern style. This spacious floor plan features approximately 2,050 square feet of living space, offering 4 bedrooms and 2.5 bathrooms.
The kitchen offers beautiful cabinetry, a large pantry and a built-in island with ample seating space, perfect for entertaining. The casual dining area, kitchen, and great room flow together perfectly for both entertaining and everyday living. At the front of the home is a large study, perfect for a at home office, and the first floor is completed by a powder room.
Upstairs, you’ll find all four bedrooms, including a generous primary suite with a walk-in closet and dual vanity sinks in the en-suite bath. The upstairs also comes equipped with a laundry room for added convenience for the whole family.
This home is not only a residence but is located in a vibrant community filled with amenities designed to elevate your lifestyle. With D.R. Horton, every detail has been thoughtfully considered to enrich your living experience.
Connect with a loan officer to get started!
Directions to this Listing
: I-75 take exit 54B for OH-4 N toward Springfield, Continue onto OH-4/OH 235-N, to right on Reserve Pkwy. Entrance into Reserve of Honey Creek.
Information Refreshed: 7/07/2025 3:57 AM
Property Details
MLS#:
934780Type:
Single FamilySq. Ft:
2,053County:
ClarkAppliances:
Electric Water Heater, Dishwasher, Microwave, RangeArchitecture:
TraditionalConstruction:
Stone, Vinyl SidingCooling:
Central AirGarage Spaces:
2Heating:
Forced Air, Natural GasInside Features:
Laminate Counters, Kitchen IslandLevels:
2 StoryLot Description:
55 X125Parking:
Garage, Attached, Two Car GarageSchool District:
Tecumseh LocalWater:
PublicWindows:
Double Pane Windows, Vinyl, Insulated Windows
Rooms
Bedroom 2:
10x12 (Level: Second)Bedroom 3:
10x11 (Level: Second)Bedroom 4:
12x11 (Level: Second)Bedroom 5:
19x13 (Level: Second)Breakfast Room:
9x14 (Level: Main)Entry:
7x4 (Level: Main)Great Room:
14x15 (Level: Main)Kitchen:
9x14 (Level: Main)Office:
10x12 (Level: Main)
Online Views:
0This listing courtesy of James McKinney (937) 777-9464 , D.R. Horton Realty of Ohio Inc (614) 508-0250
Explore New Carlisle & Surrounding Area
Monthly Cost
Mortgage Calculator
*The rates & payments shown are illustrative only.
Payment displayed does not include taxes and insurance. Rates last updated on 7/3/2025 from Freddie Mac Primary Mortgage Market Survey. Contact a loan officer for actual rate/payment quotes.
Payment displayed does not include taxes and insurance. Rates last updated on 7/3/2025 from Freddie Mac Primary Mortgage Market Survey. Contact a loan officer for actual rate/payment quotes.

Sell with Sibcy Cline
Enter your address for a free market report on your home. Explore your home value estimate, buyer heatmap, supply-side trends, and more.
Must reads
The data relating to real estate for sale on this website comes in part from the Broker Reciprocity program of the Dayton REALTORS® MLS IDX Database. Real estate listings from the Dayton REALTORS® MLS IDX Database held by brokerage firms other than Sibcy Cline, Inc. are marked with the IDX logo and are provided by the Dayton REALTORS® MLS IDX Database. Information is provided for personal, non-commercial use and may not be used for any purpose other than to identify prospective properties consumers may be interested in. Copyright© 2022 Dayton REALTORS® / Information deemed reliable but not guaranteed.







