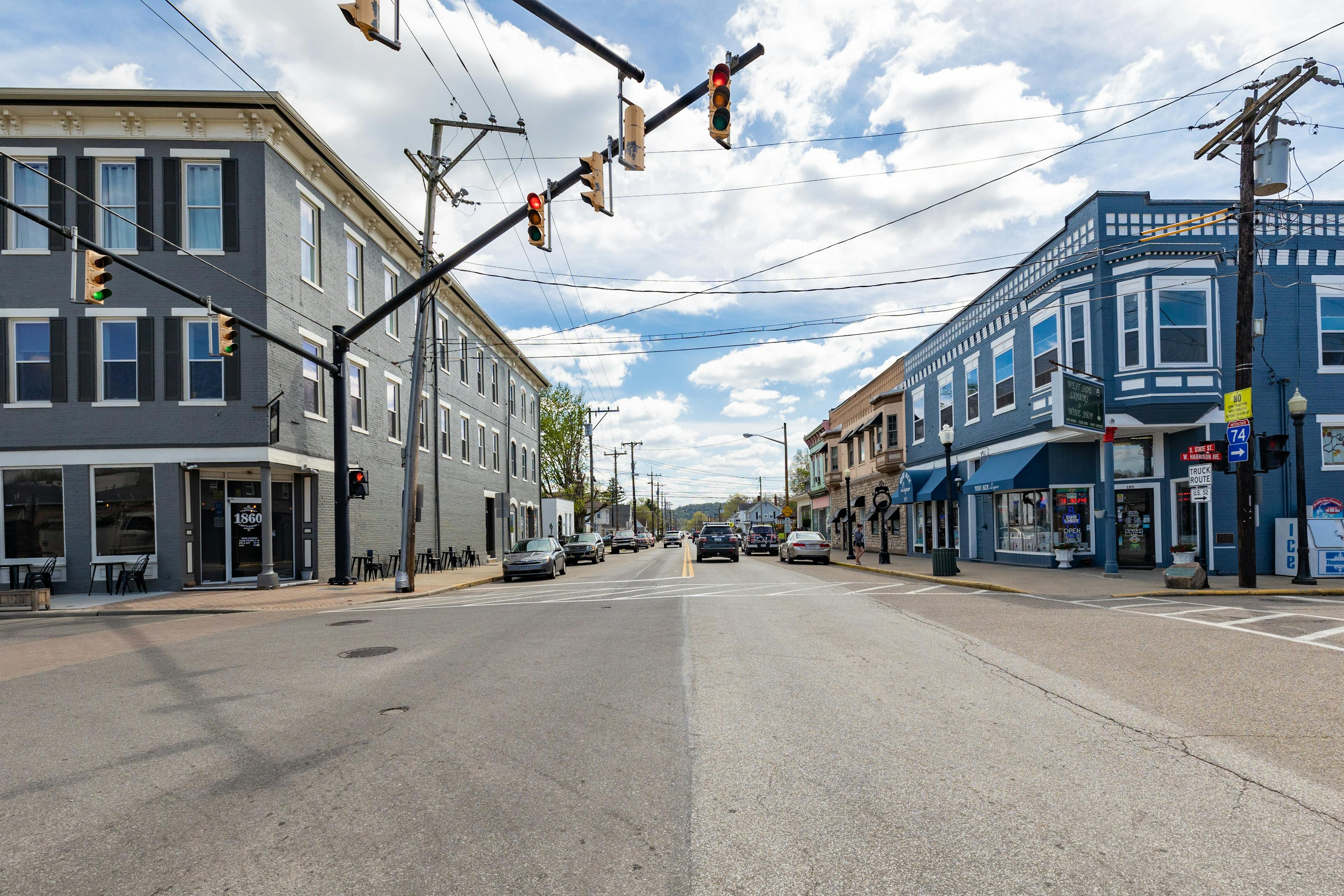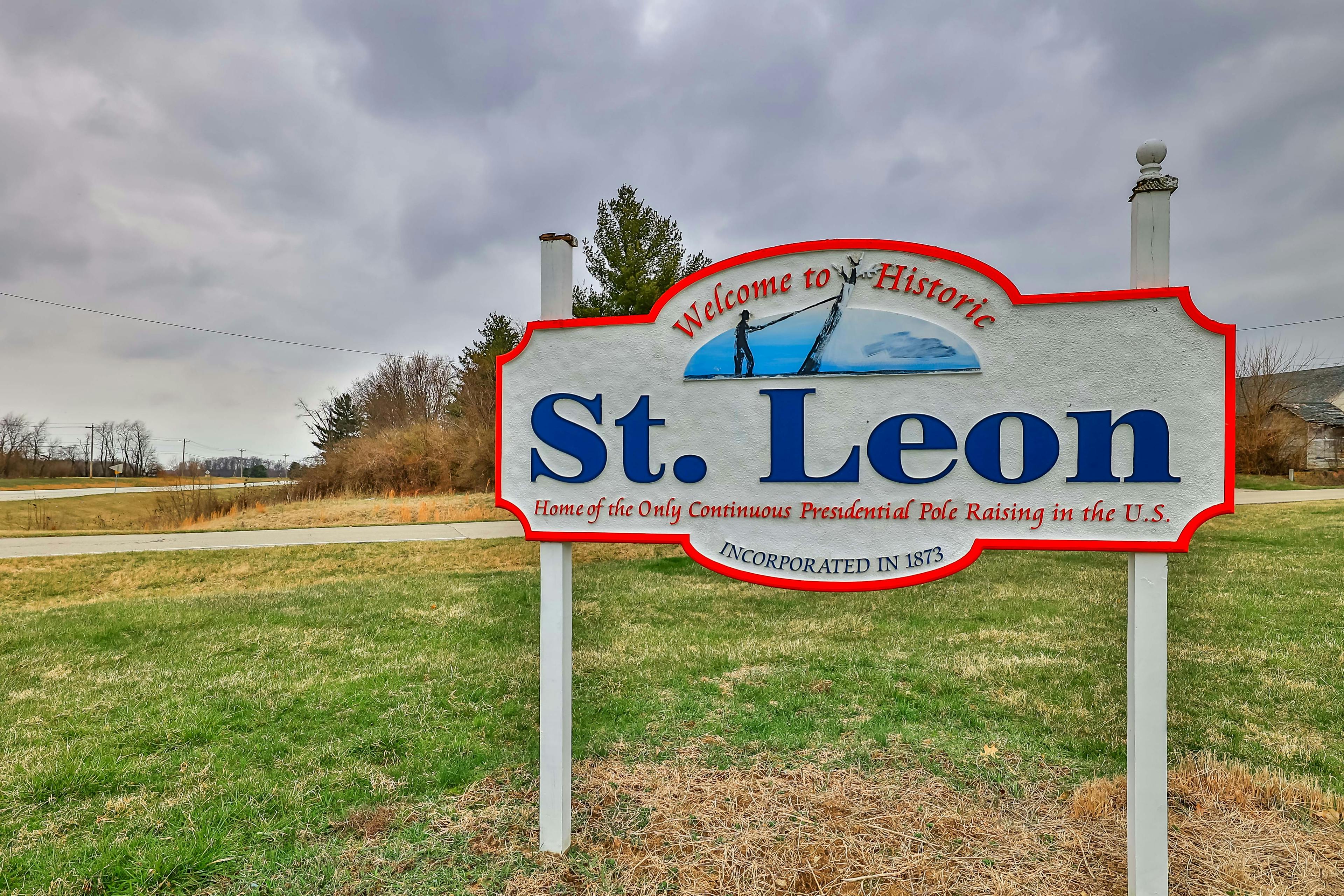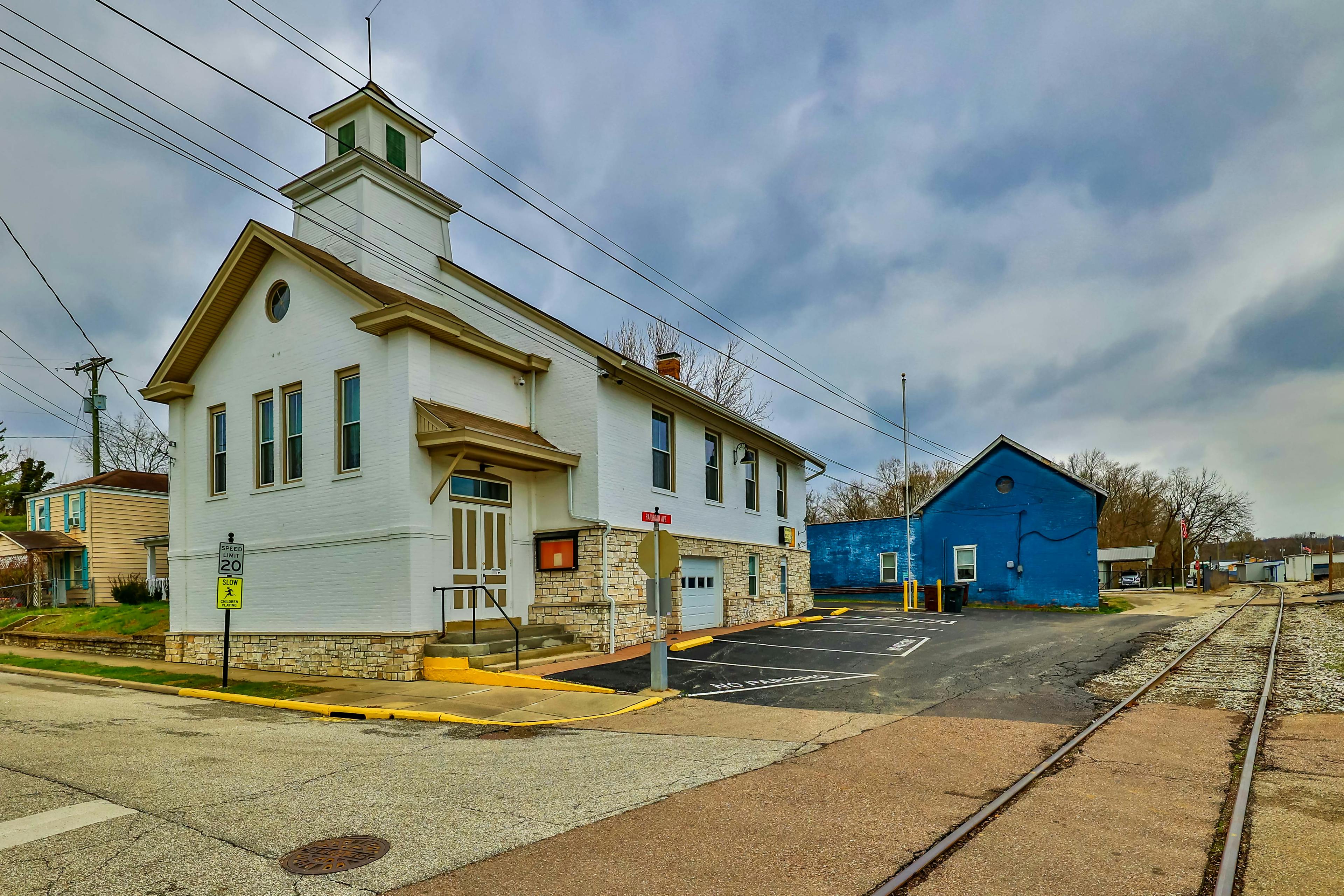1815 Colorado Drive Bright, IN 47025
4
Bed
3/1
Bath
2,213
Sq. Ft
0.78
Acres
$799,900
MLS# 1841605
4 BR
3/1 BA
2,213 Sq. Ft
0.78 AC
Photos
Map
Photos
Map
Received 05/21/2025
More About 1815 Colorado Drive
This custom built ranch, situated on nearly an acre of serene wooded land, offers the perfect blend of comfort & luxury. Enjoy resort-style living w/ heated in-ground, saltwater pool, complete w/ an automated cover for easy maintenance & a large screened-in deck ideal for relaxation or entertaining. Inside, beautiful, modern updates are found throughout, enhancing the home's timeless appeal. Open floor plan includes formal Dining Rm, Great Rm with cathedral ceilings, soaring stone gas fireplace & stunning hdwd flrs. The Kit is a chef's dream, featuring an island, granite countertops, pantry & tile backsplash. The Primary Suite offers a trey ceiling, hdwd flrs, walk-in closet & adj bath w/ double vanity & a walk-in double shower. Fin LL features spacious in-law suite w/ full Kit, potential 5th bdrm & expansive Fam Rm. 3-car garage provides ample storage space. With its thoughtful design & amazing features, this home is truly the perfect spot to relax, entertain & make lasting memories.
Connect with a loan officer to get started!
Directions to this Listing
: Georgetown Rd. to Rocky Mountain Estates Subdivision. Dakota Dr. to left on Colorado Dr.
Information Refreshed: 5/22/2025 3:37 PM
Property Details
MLS#:
1841605Type:
Single FamilySq. Ft:
2,213County:
DearbornAge:
18Appliances:
Oven/Range, Dishwasher, Refrigerator, MicrowaveArchitecture:
RanchBasement:
Finished, Walkout, Fireplace, Vinyl FloorBasement Type:
FullConstruction:
Brick, StoneCooling:
Central AirFence:
Other, PrivacyGarage:
Built in, FrontGarage Spaces:
3Gas:
NaturalGreat Room:
Fireplace, Wood FloorHeating:
Gas, Forced AirInside Features:
Multi Panel Doors, 9Ft + Ceiling, Cathedral Ceiling(s)Kitchen:
Pantry, Wood Cabinets, Tile Floor, Walkout, Marble/Granite/Slate, Solid Surface Ctr, Eat-In, IslandMechanical Systems:
Garage Door Opener, Water SoftenerMisc:
Ceiling Fan, Recessed LightsParking:
DrivewayPool:
Automated Cover, Fiberglass, Heated, In-Ground, Salt WaterPrimary Bedroom:
Wood Floor, Bath Adjoins, Walk-in ClosetS/A Taxes:
1955School District:
Sunman-Dearborn Com School CorpSewer:
Public SewerView:
WoodsWater:
Public
Rooms
Bath 1:
F (Level: 1)Bath 2:
F (Level: 1)Bath 3:
P (Level: 1)Bath 4:
F (Level: L)Bedroom 1:
18x13 (Level: 1)Bedroom 2:
13x12 (Level: 1)Bedroom 3:
13x10 (Level: 1)Bedroom 4:
15x13 (Level: Lower)Dining Room:
12x11 (Level: 1)Family Room:
29x26 (Level: Lower)Great Room:
20x17 (Level: 1)Laundry Room:
8x7 (Level: 1)Study:
11x11 (Level: Lower)
Online Views:
0This listing courtesy of Anne Bedinghaus (513) 235-1358 , Coldwell Banker Realty (513) 922-9400
Explore Bright & Surrounding Area
Monthly Cost
Mortgage Calculator
*The rates & payments shown are illustrative only.
Payment displayed does not include taxes and insurance. Rates last updated on 5/8/2025 from Freddie Mac Primary Mortgage Market Survey. Contact a loan officer for actual rate/payment quotes.
Payment displayed does not include taxes and insurance. Rates last updated on 5/8/2025 from Freddie Mac Primary Mortgage Market Survey. Contact a loan officer for actual rate/payment quotes.
Properties Similar to 1815 Colorado Drive

Sell with Sibcy Cline
Enter your address for a free market report on your home. Explore your home value estimate, buyer heatmap, supply-side trends, and more.
Must reads
The data relating to real estate for sale on this website comes in part from the Broker Reciprocity programs of the MLS of Greater Cincinnati, Inc. Those listings held by brokerage firms other than Sibcy Cline, Inc. are marked with the Broker Reciprocity logo and house icon. The properties displayed may not be all of the properties available through Broker Reciprocity. Copyright© 2022 Multiple Listing Services of Greater Cincinnati / All Information is believed accurate, but is NOT guaranteed.







