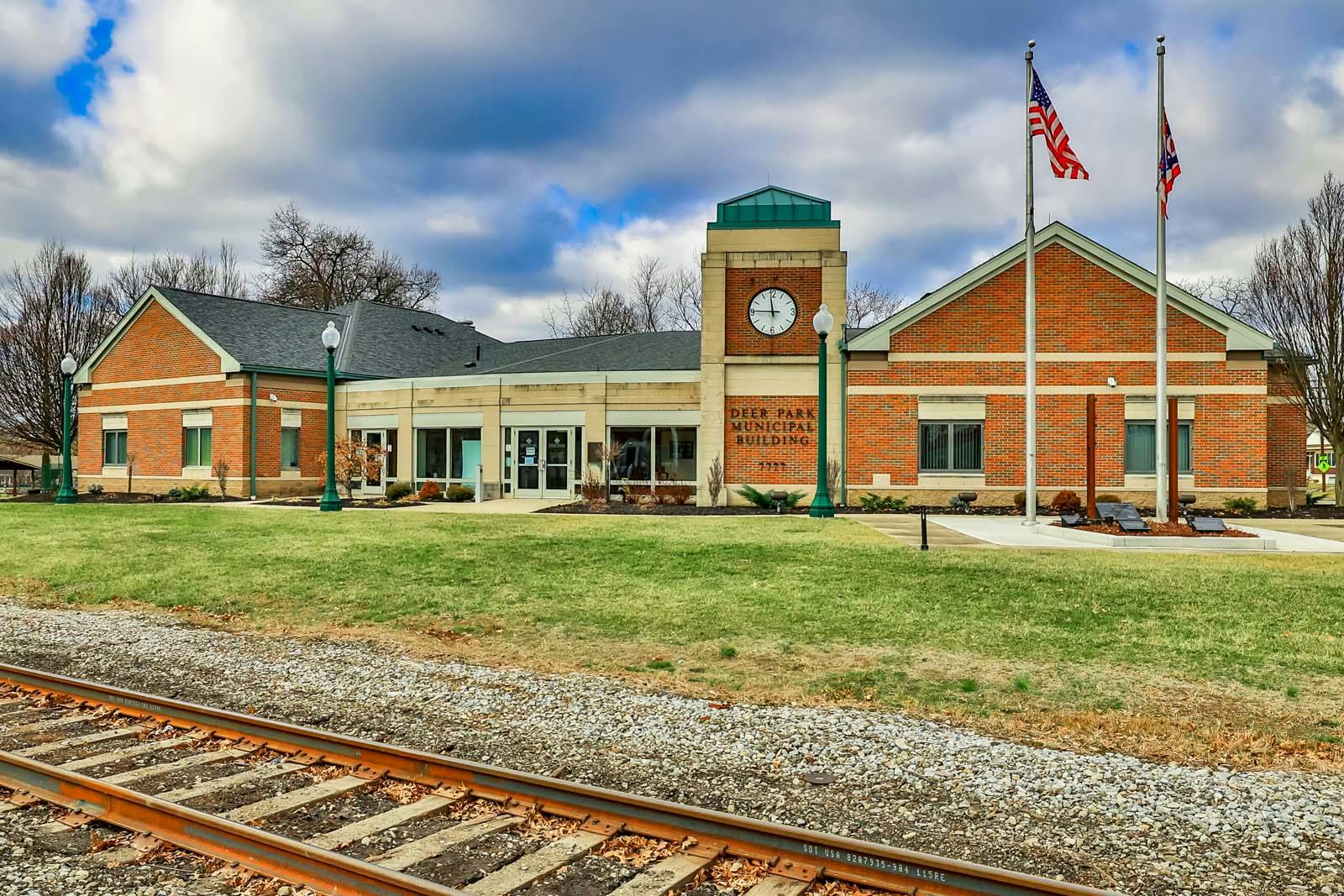6816 Plainfield Road Silverton, OH 45236
3
Bed
2
Bath
1,555
Sq. Ft
$296,500
MLS# 1841622
3 BR
2 BA
1,555 Sq. Ft
Photos
Map
Photos
Map
More About 6816 Plainfield Road
This single family property is located in Silverton, Hamilton County, OH (School District: Cincinnati Public Schools) and was sold on 7/8/2025 for $296,500. At the time of sale, 6816 Plainfield Road had 3 bedrooms, 2 bathrooms and a total of 1555 finished square feet. The image above is for reference at the time of listing/sale and may no longer accurately represent the property.
Get Property Estimate
How does your home compare?
Information Refreshed: 7/10/2025 2:35 PM
Property Details
MLS#:
1841622Type:
Single FamilySq. Ft:
1,555County:
HamiltonAge:
114Appliances:
Oven/RangeArchitecture:
Craftsman/BungalowBasement:
Concrete Floor, Unfinished, Glass Blk WindBasement Type:
FullConstruction:
Vinyl SidingCooling:
Central Air, Mini-SplitFence:
Wood, PrivacyFireplace:
Inoperable, BrickGarage:
Garage DetachedGarage Spaces:
1Gas:
NaturalHeating:
Gas, Forced AirKitchen:
Solid Surface Ctr, Wood FloorLot Description:
50 x 110Misc:
Ceiling Fan, Recessed LightsParking:
DrivewayPrimary Bedroom:
Bath Adjoins, Walk-in ClosetS/A Taxes:
1247School District:
Cincinnati Public SchoolsSewer:
Public SewerWater:
Public
Rooms
Bath 1:
F (Level: 1)Bath 2:
F (Level: 2)Bedroom 1:
22x15 (Level: 2)Bedroom 2:
12x11 (Level: 1)Bedroom 3:
11x11 (Level: 1)Entry:
4x4 (Level: 1)Family Room:
14x10 (Level: 1)Living Room:
13x12 (Level: 1)
Online Views:
This listing courtesy of M. Doug Spitz (513) 616-3798 , Coldwell Banker Realty (513) 321-9944
Explore Silverton & Surrounding Area
Monthly Cost
Mortgage Calculator
*The rates & payments shown are illustrative only.
Payment displayed does not include taxes and insurance. Rates last updated on 7/10/2025 from Freddie Mac Primary Mortgage Market Survey. Contact a loan officer for actual rate/payment quotes.
Payment displayed does not include taxes and insurance. Rates last updated on 7/10/2025 from Freddie Mac Primary Mortgage Market Survey. Contact a loan officer for actual rate/payment quotes.

Sell with Sibcy Cline
Enter your address for a free market report on your home. Explore your home value estimate, buyer heatmap, supply-side trends, and more.
Must reads
The data relating to real estate for sale on this website comes in part from the Broker Reciprocity programs of the MLS of Greater Cincinnati, Inc. Those listings held by brokerage firms other than Sibcy Cline, Inc. are marked with the Broker Reciprocity logo and house icon. The properties displayed may not be all of the properties available through Broker Reciprocity. Copyright© 2022 Multiple Listing Services of Greater Cincinnati / All Information is believed accurate, but is NOT guaranteed.




