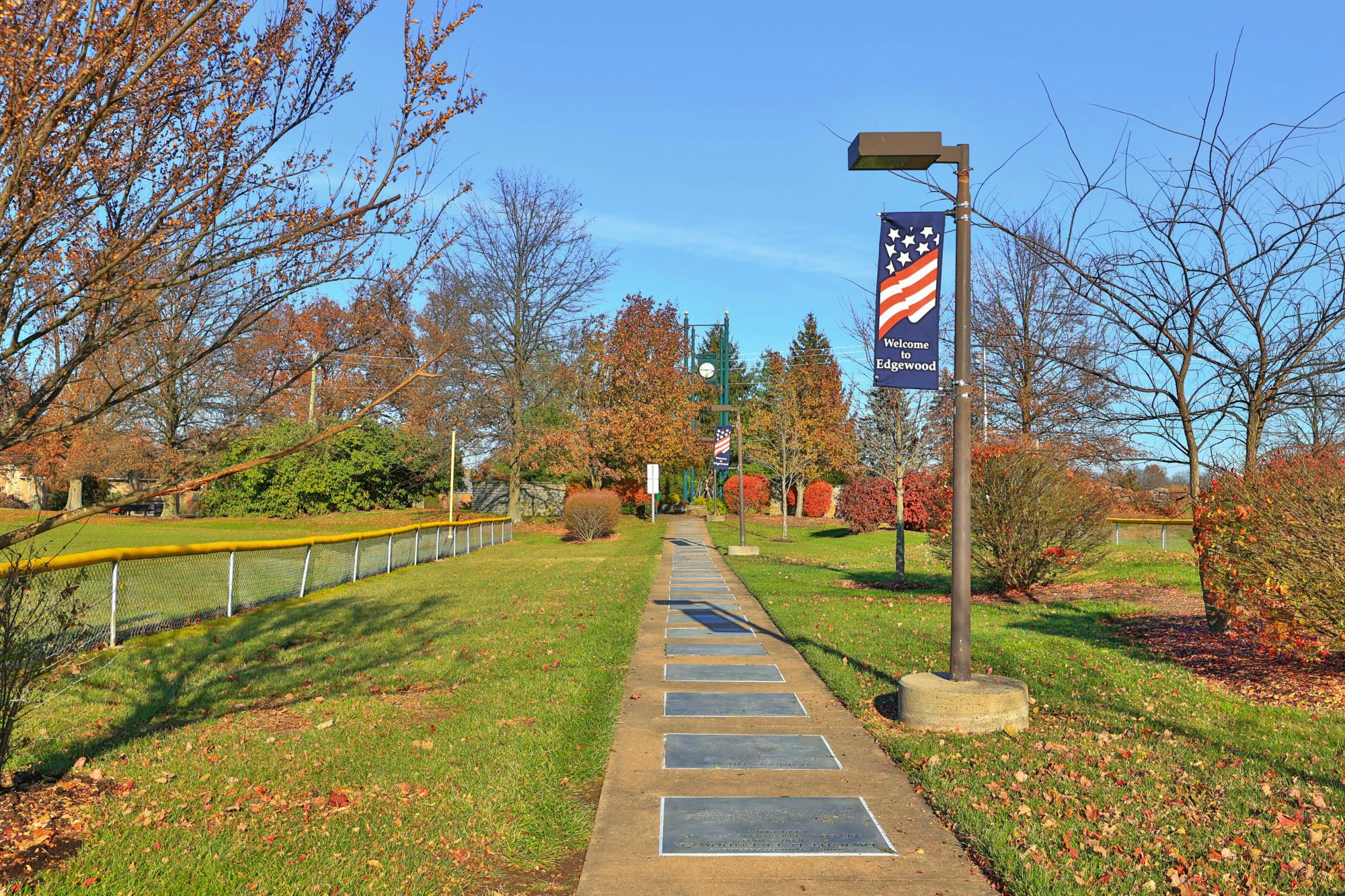816 Highland Avenue Fort Wright, KY 41011
3
Bed
2/1
Bath
2,166
Sq. Ft
0.27
Acres
$399,900
MLS# 632654
3 BR
2/1 BA
2,166 Sq. Ft
0.27 AC
Photos
Map
Photos
Map
More About 816 Highland Avenue
SPECIAL FINANCING AVAILABLE MORTGAGE INTEREST RATE REDUCTION.. Historic Charm Meets Modern Comfort!
Step into this stunning historic home that beautifully blends timeless character with today's modern conveniences. Featuring a fabulous remodeled kitchen with high-end appliances, granite countertops, and a custom island that doubles as an eat-in table—perfect for the chef in the family. You'll love the spacious walk-in pantry for all your storage needs.
Flexible floor plan includes a first-floor bedroom (currently used as a dining room) and a full bath on the main level. The designated dining room is currently serving as a workout space, showcasing the home's versatility. The large living room boasts expansive ceilings and hardwood floors, offering a grand yet cozy atmosphere.
Upstairs, enjoy beautifully updated bathroom and generous bedrooms. Relax on the inviting front porch with a classic swing—ideal for unwinding after a long day. A large off-street parking pad provides ample convenience.
This home is a true gem, combining classic details with thoughtful updates throughout. Don't miss your chance to own a piece of history—schedule your showing today!
Connect with a loan officer to get started!
Directions to this Listing
: Take Kyles Lane to Highland Pike
Information Refreshed: 7/07/2025 2:42 AM
Property Details
MLS#:
632654Type:
Single FamilySq. Ft:
2,166County:
KentonAge:
145Appliances:
Dishwasher, Disposal, Microwave, Refrigerator, Stainless Steel Appliance(s), Gas RangeArchitecture:
ColonialBasement:
Partial, Storage SpaceConstruction:
Brick, StuccoCooling:
Central AirHeating:
Forced Air, Natural GasInside Features:
Double Vanity, Natural Woodwork, Walk-In Closet(s), Ceiling Fan(s), High Ceilings, Kitchen Island, Pantry, Granite Counters, StorageLevels:
2 StoryLot Description:
90x130Parking:
Driveway, Off StreetSchool District:
Covington IndependentSewer:
Public SewerWater:
Public
Rooms
Bedroom 1:
15x16 (Level: )Bedroom 2:
16x15 (Level: )Bedroom 3:
15x16 (Level: )Dining Room:
15x15 (Level: )Kitchen:
15x15 (Level: )Living Room:
15x15 (Level: )
Online Views:
0This listing courtesy of Tammie Iverson (513) 309-2633 , KW Seven Hills Realty (513) 371-5070
Explore Ft. Wright & Surrounding Area
Monthly Cost
Mortgage Calculator
*The rates & payments shown are illustrative only.
Payment displayed does not include taxes and insurance. Rates last updated on 7/3/2025 from Freddie Mac Primary Mortgage Market Survey. Contact a loan officer for actual rate/payment quotes.
Payment displayed does not include taxes and insurance. Rates last updated on 7/3/2025 from Freddie Mac Primary Mortgage Market Survey. Contact a loan officer for actual rate/payment quotes.

Sell with Sibcy Cline
Enter your address for a free market report on your home. Explore your home value estimate, buyer heatmap, supply-side trends, and more.
Must reads
The data relating to real estate for sale on this website comes in part from the Broker Reciprocity programs of the Northern Kentucky Multiple Listing Service, Inc.Those listings held by brokerage firms other than Sibcy Cline, Inc. are marked with the Broker Reciprocity logo and house icon. The properties displayed may not be all of the properties available through Broker Reciprocity. Copyright© 2022 Northern Kentucky Multiple Listing Service, Inc. / All Information is believed accurate, but is NOT guaranteed.



