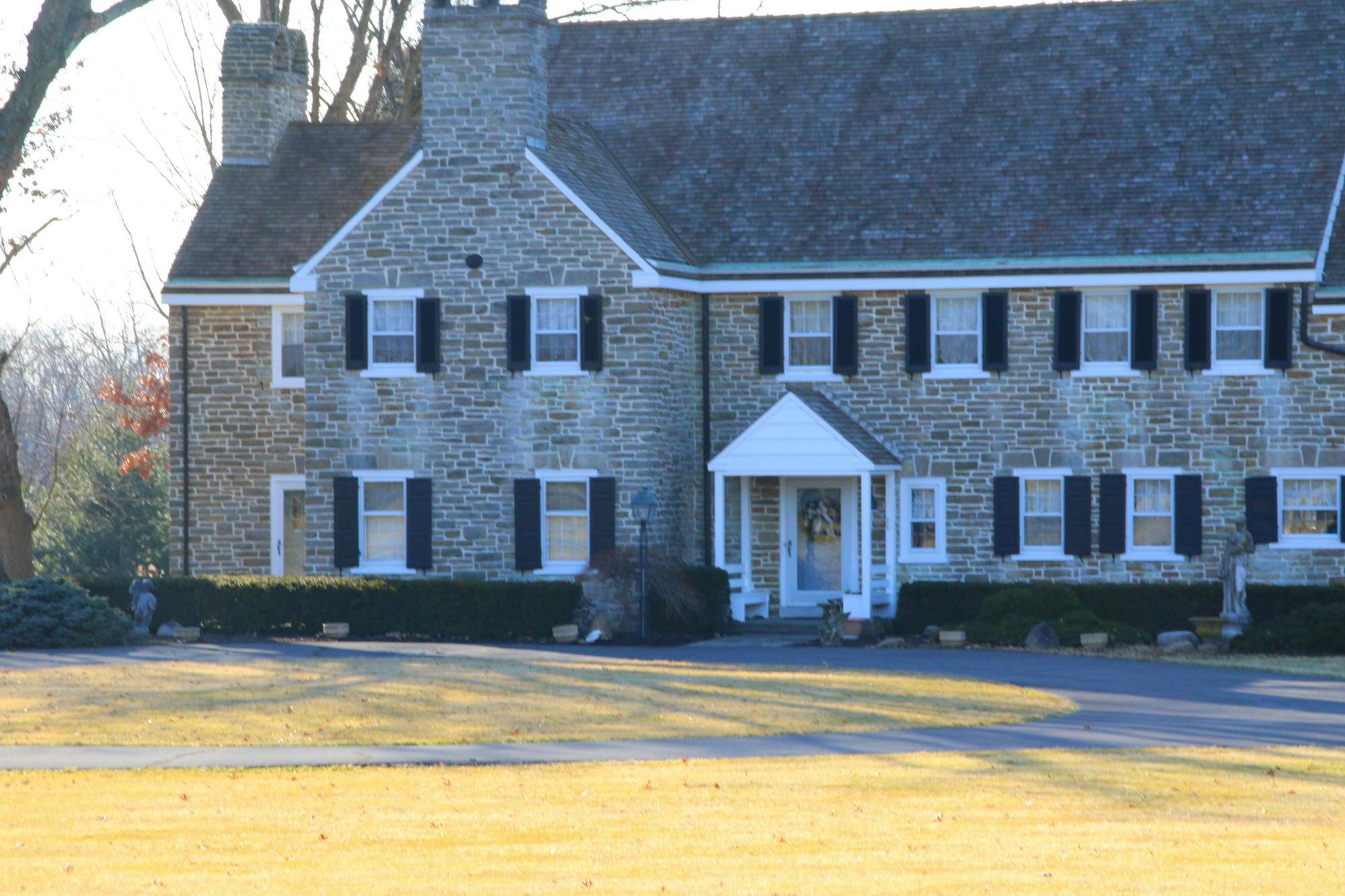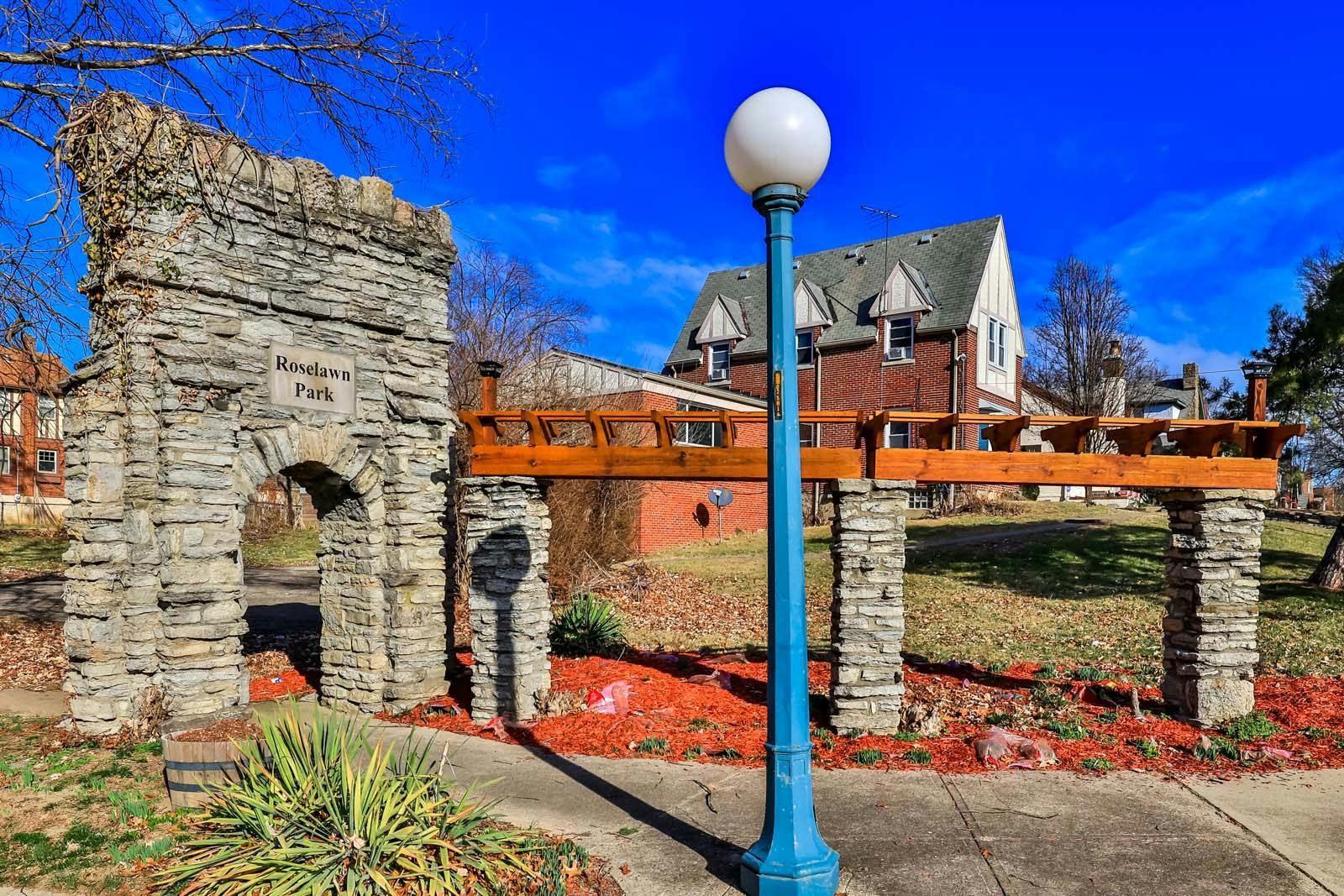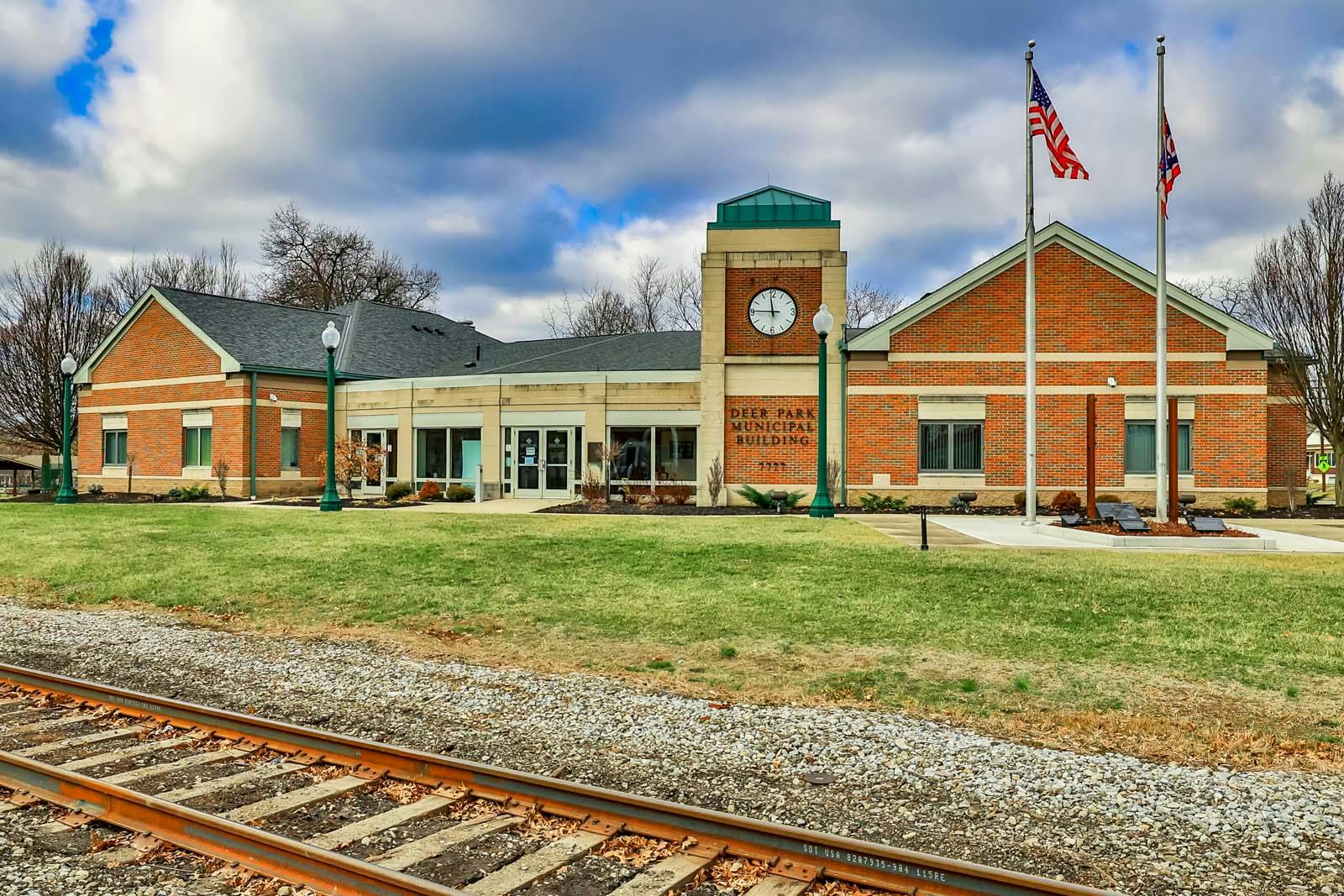5110 Rollman Estates Drive Amberley, OH 45236
4
Bed
4/2
Bath
4,502
Sq. Ft
1.22
Acres
$875,000
MLS# 1841450
4 BR
4/2 BA
4,502 Sq. Ft
1.22 AC
Photos
Map
Photos
Map
Sale Pending
Received 05/20/2025
More About 5110 Rollman Estates Drive
Sold before sent. Welcome to this stunning four-bedroom brick home located in the desirable Rollman Estates. This home offers a large open floor plan with plenty of space for entertaining. The property boasts a beautiful outdoor living space, featuring a sparkling pool with a newly replaced liner, ensuring endless summer fun. The home offers four spacious bedrooms on the second floor, providing ample room for family and guests. The large finished lower level is a true retreat, complete with a luxurious sauna, perfect for relaxation. The primary bathroom has been beautifully redesigned & renovated, featuring heated floors for added comfort. Entertain in style at the large bar area, complete with a full kitchen in the lower level, making it ideal for gatherings. This home combines elegance and functionality, making it the perfect haven for modern living.
Connect with a loan officer to get started!
Information Refreshed: 5/21/2025 11:10 AM
Property Details
MLS#:
1841450Type:
Single FamilySq. Ft:
4,502County:
HamiltonAge:
29Appliances:
Oven/Range, Dishwasher, Refrigerator, Microwave, Garbage Disposal, Gas CooktopArchitecture:
TransitionalBasement:
FinishedBasement Type:
FullConstruction:
StoneCooling:
Central AirFence:
WoodFireplace:
Wood, Gas, StoneFlex Room:
Exercise Room, Media, SaunaGarage:
Garage Attached, Side, Oversized, HeatedGarage Spaces:
4Gas:
NaturalHeating:
Gas, Forced AirHOA Fee:
400HOA Fee Period:
AnnuallyInside Features:
Heated Floors, 9Ft + Ceiling, Crown Molding, Cathedral Ceiling(s)Kitchen:
Pantry, Wood Cabinets, Marble/Granite/Slate, Wood Floor, Eat-In, Gourmet, IslandLot Description:
178 x 279Mechanical Systems:
Garage Door Opener, Security SystemMisc:
Ceiling Fan, Recessed Lights, Smoke AlarmParking:
DrivewayPool:
In-Ground, VinylPrimary Bedroom:
Bath Adjoins, Walk-in ClosetS/A Taxes:
8615School District:
Cincinnati Public SchoolsSewer:
Public SewerWater:
Public
Rooms
Bath 1:
F (Level: 2)Bath 2:
F (Level: 2)Bath 3:
F (Level: 2)Bath 4:
F (Level: L)Bedroom 1:
17x16 (Level: 2)Bedroom 2:
17x11 (Level: 2)Bedroom 3:
16x12 (Level: 2)Bedroom 4:
13x12 (Level: 2)Breakfast Room:
11x11 (Level: 1)Dining Room:
17x13 (Level: 1)Entry:
8x10 (Level: 1)Family Room:
20x16 (Level: 1)Laundry Room:
11x11 (Level: 2)Living Room:
16x15 (Level: 1)Recreation Room:
30x24 (Level: Lower)Study:
16x15 (Level: 1)
Online Views:
0This listing courtesy of Ela Mildner-Shapiro (513) 703-4202 , Kenwood Office (513) 793-2121
Explore Amberley & Surrounding Area
Monthly Cost
Mortgage Calculator
*The rates & payments shown are illustrative only.
Payment displayed does not include taxes and insurance. Rates last updated on 5/8/2025 from Freddie Mac Primary Mortgage Market Survey. Contact a loan officer for actual rate/payment quotes.
Payment displayed does not include taxes and insurance. Rates last updated on 5/8/2025 from Freddie Mac Primary Mortgage Market Survey. Contact a loan officer for actual rate/payment quotes.

Sell with Sibcy Cline
Enter your address for a free market report on your home. Explore your home value estimate, buyer heatmap, supply-side trends, and more.
Must reads
The data relating to real estate for sale on this website comes in part from the Broker Reciprocity programs of the MLS of Greater Cincinnati, Inc. Those listings held by brokerage firms other than Sibcy Cline, Inc. are marked with the Broker Reciprocity logo and house icon. The properties displayed may not be all of the properties available through Broker Reciprocity. Copyright© 2022 Multiple Listing Services of Greater Cincinnati / All Information is believed accurate, but is NOT guaranteed.








