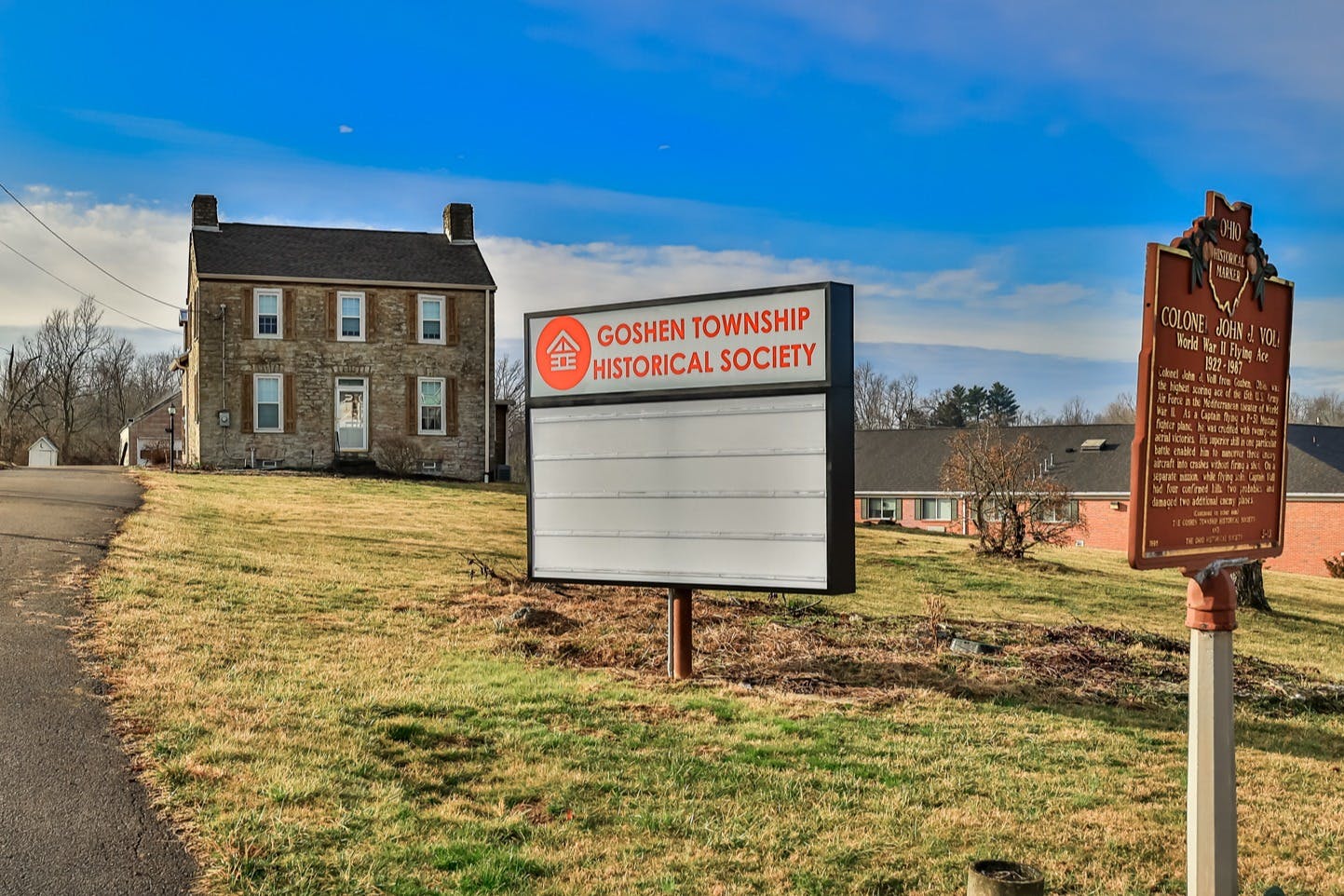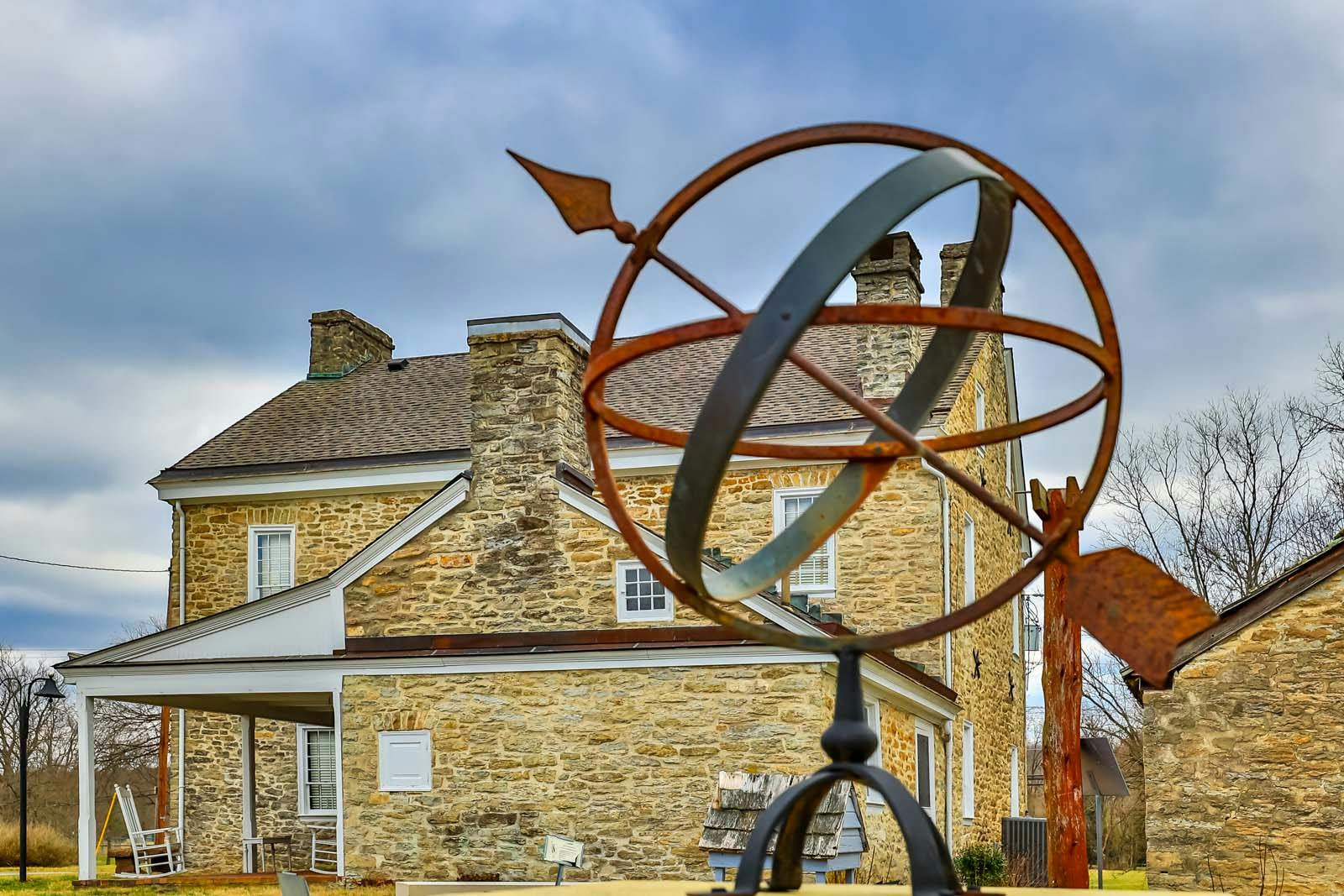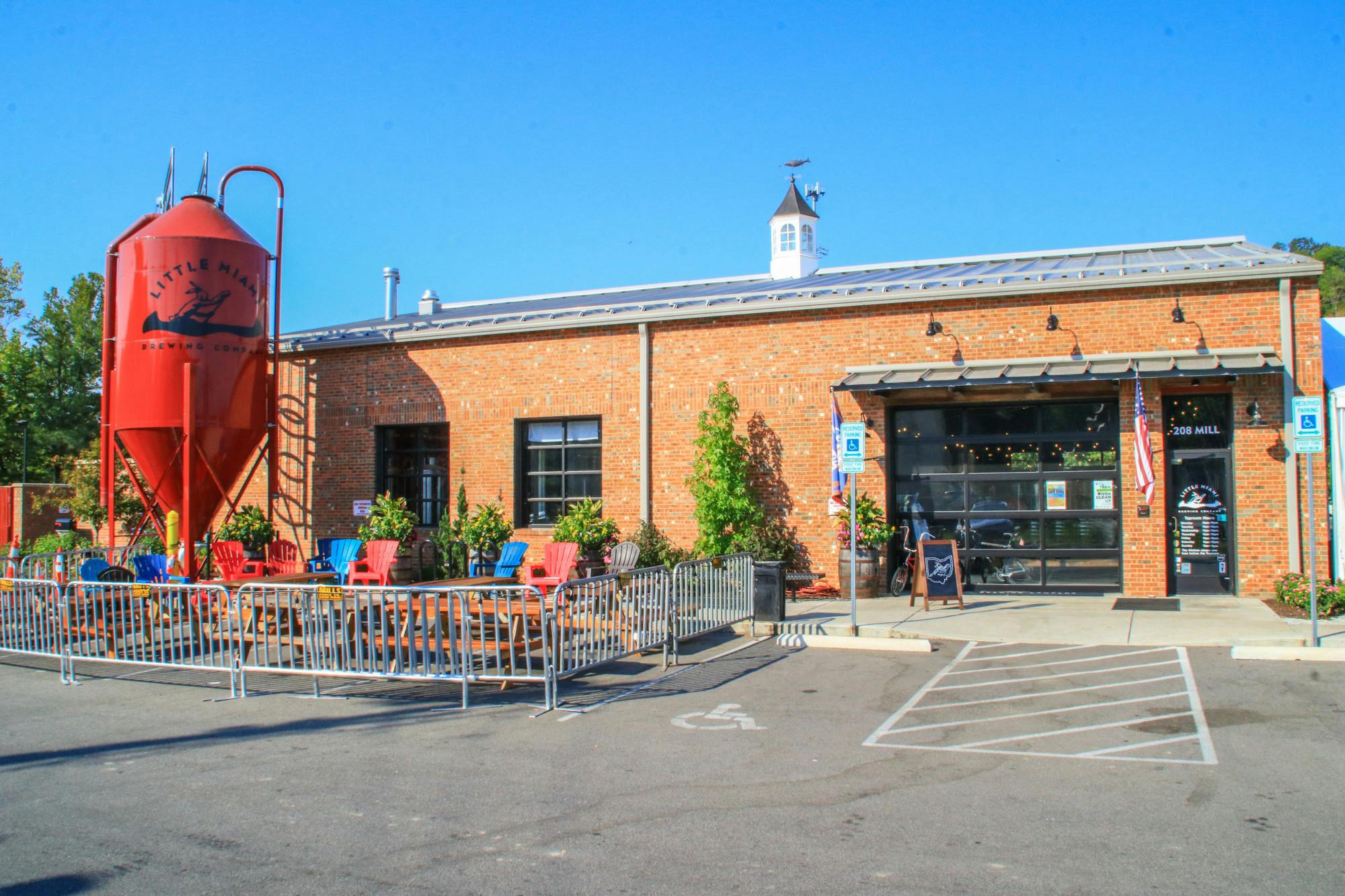7274 Frey Road Goshen Twp., OH 45122
4
Bed
2/2
Bath
2,062
Sq. Ft
1
Acres
$549,900
MLS# 1834626
4 BR
2/2 BA
2,062 Sq. Ft
1 AC
Photos
Map
Photos
Map
More About 7274 Frey Road
Here is the perfect move-in ready country home with 4 bdrm, 4 bath on a 1 acre lot with an in-ground swimming pool for summer fun. This beautiful home has LOTs of updates and improvements: HVAC, metal roof, gutters, downspouts and soffits, garage doors, hot water heater, kitchen cabinets and counters, lighting, bathrms, windows, paint and flooring throughout. The oversized primary bedroom offers a fireplace, new walk-out doors to the pool, adjoining bathroom, walk-in closet. The garage is oversized with cabinets for storage and new garage doors.
Connect with a loan officer to get started!
Directions to this Listing
: 71 to exit OH 123 south, right , Left East Pike Street, Left on Front Street, right on Morrow Rossburg, right on Frey.
Information Refreshed: 6/02/2025 8:33 PM
Property Details
MLS#:
1834626Type:
Single FamilySq. Ft:
2,062County:
ClermontAge:
35Appliances:
Oven/Range, Dishwasher, Refrigerator, Microwave, Washer, Dryer, Electric Cooktop, Energy Star, Warming DrawerArchitecture:
RanchBasement Type:
CrawlConstruction:
Brick, Aluminum SidingCooling:
Central Air, Ceiling Fans, Energy Star, SEER Rated 13-15Fence:
VinylGarage:
Garage Attached, OversizedGarage Spaces:
2Gas:
NoneHeating:
Heat Pump, Electric, Forced Air, Energy Star, Program ThermostatInside Features:
Cathedral Ceiling(s)Kitchen:
Wood Cabinets, Laminate Floor, Eat-InLot Description:
150 x 293Mechanical Systems:
Dehumidifier, Garage Door Opener, Sump PumpMisc:
Ceiling Fan, Cable, 220 Volt, Smoke Alarm, Attic StorageParking:
DrivewayPool:
Diving Board, In-Ground, VinylPrimary Bedroom:
Walkout, Vaulted Ceiling, Wood Floor, Bath Adjoins, Walk-in Closet, FireplaceS/A Taxes:
2411School District:
Goshen LocalSewer:
Septic TankView:
WoodsWater:
Public
Rooms
Bath 1:
F (Level: 1)Bath 2:
F (Level: 1)Bath 3:
P (Level: 1)Bath 4:
P (Level: 1)Bedroom 1:
28x18 (Level: 1)Bedroom 2:
10x9 (Level: 1)Bedroom 3:
13x9 (Level: 1)Bedroom 4:
11x11 (Level: 1)Entry:
10x10 (Level: 1)Laundry Room:
6x6 (Level: 1)Living Room:
21x15 (Level: 1)
Online Views:
0This listing courtesy of Belinda Johnson (513) 600-5290 , Coldwell Banker Realty (513) 891-8500
Explore Goshen Township & Surrounding Area
Monthly Cost
Mortgage Calculator
*The rates & payments shown are illustrative only.
Payment displayed does not include taxes and insurance. Rates last updated on 5/29/2025 from Freddie Mac Primary Mortgage Market Survey. Contact a loan officer for actual rate/payment quotes.
Payment displayed does not include taxes and insurance. Rates last updated on 5/29/2025 from Freddie Mac Primary Mortgage Market Survey. Contact a loan officer for actual rate/payment quotes.

Sell with Sibcy Cline
Enter your address for a free market report on your home. Explore your home value estimate, buyer heatmap, supply-side trends, and more.
Must reads
The data relating to real estate for sale on this website comes in part from the Broker Reciprocity programs of the MLS of Greater Cincinnati, Inc. Those listings held by brokerage firms other than Sibcy Cline, Inc. are marked with the Broker Reciprocity logo and house icon. The properties displayed may not be all of the properties available through Broker Reciprocity. Copyright© 2022 Multiple Listing Services of Greater Cincinnati / All Information is believed accurate, but is NOT guaranteed.







