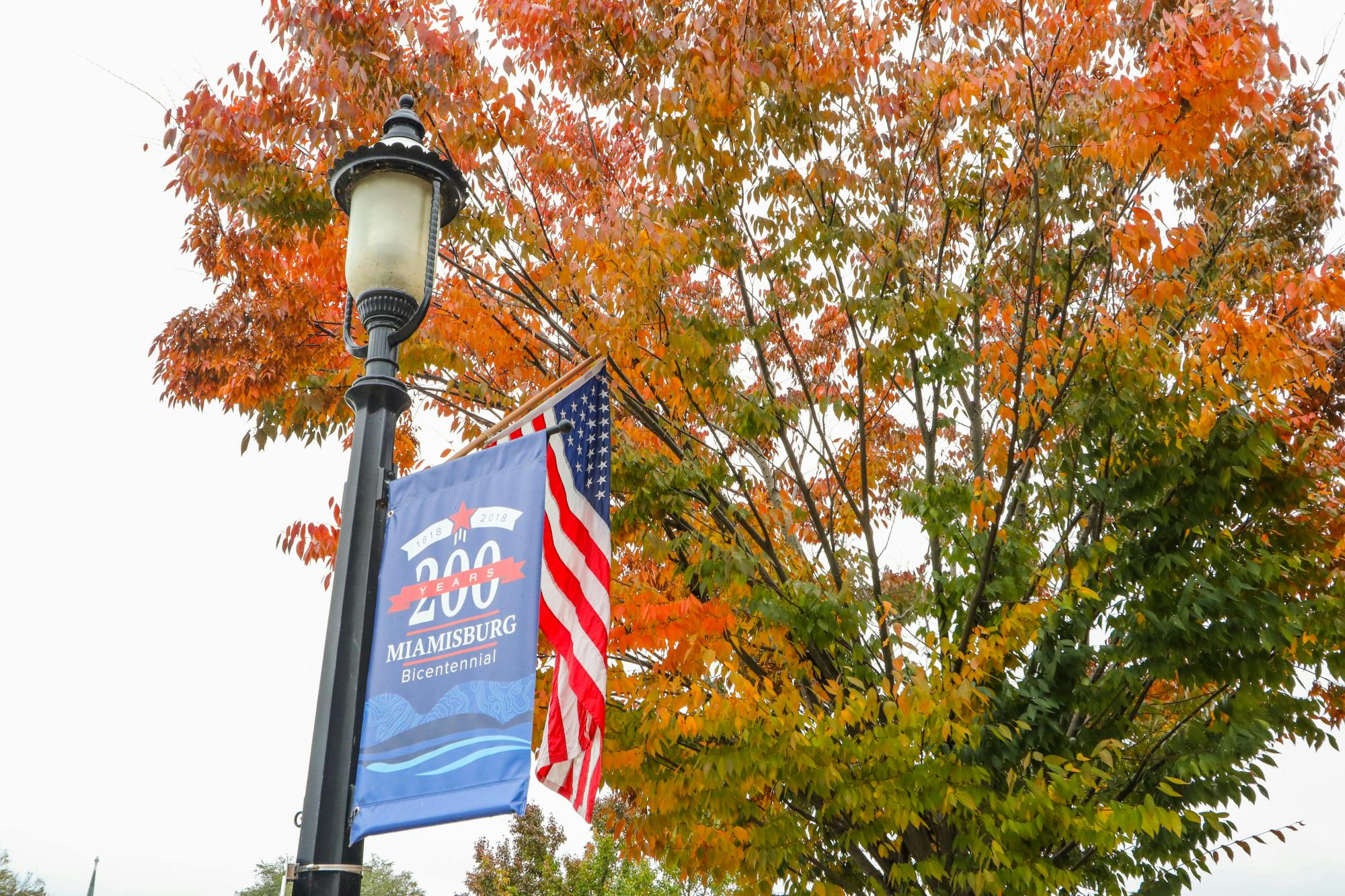2671 Orchard Run Road West Carrollton, OH 45449
2
Bed
1/1
Bath
1,030
Sq. Ft
0.02
Acres
$145,000
MLS# 934393
2 BR
1/1 BA
1,030 Sq. Ft
0.02 AC
Photos
Map
Photos
Map
More About 2671 Orchard Run Road
This condominium property is located in West Carrollton, Montgomery County, OH (School District: West Carrollton City) and was sold on 6/17/2025 for $145,000. At the time of sale, 2671 Orchard Run Road had 2 bedrooms, 2 bathrooms and a total of 1030 finished square feet. The image above is for reference at the time of listing/sale and may no longer accurately represent the property.
Get Property Estimate
How does your home compare?
Information Refreshed: 6/18/2025 12:13 PM
Property Details
MLS#:
934393Type:
CondominiumSq. Ft:
1,030County:
MontgomeryAge:
40Appliances:
Electric Water Heater, Garbage Disposal, Dishwasher, Microwave, RangeConstruction:
Aluminum Siding, Vinyl SidingCooling:
Central AirFireplace:
Wood Burning, OneGarage Spaces:
1Heating:
Electric, Forced Air, Heat PumpHOA Fee:
235HOA Fee Period:
MonthlyInside Features:
Ceiling Fans, Galley Kitchen, Pantry, Remodeled, Vaulted Ceilings, Walk In ClosetsLevels:
1.5 StoryOutside:
Fence, Patio, PorchParking:
Garage, One Car Garage, Garage Door Opener, AttachedSchool District:
West Carrollton CityWater:
Public
Rooms
Bedroom 2:
13x16 (Level: Second)Bedroom 3:
13x10 (Level: Second)Dining Room:
9x8 (Level: Main)Entry:
7x4 (Level: Main)Kitchen:
10x8 (Level: Main)Laundry Room:
6x6 (Level: Main)Living Room:
19x12 (Level: Main)
Online Views:
0This listing courtesy of McKala Bracci (513) 818-6540 , Keller Williams Community Part (937) 530-4904
Explore West Carrollton & Surrounding Area
Monthly Cost
Mortgage Calculator
*The rates & payments shown are illustrative only.
Payment displayed does not include taxes and insurance. Rates last updated on 7/3/2025 from Freddie Mac Primary Mortgage Market Survey. Contact a loan officer for actual rate/payment quotes.
Payment displayed does not include taxes and insurance. Rates last updated on 7/3/2025 from Freddie Mac Primary Mortgage Market Survey. Contact a loan officer for actual rate/payment quotes.

Sell with Sibcy Cline
Enter your address for a free market report on your home. Explore your home value estimate, buyer heatmap, supply-side trends, and more.
Must reads
The data relating to real estate for sale on this website comes in part from the Broker Reciprocity program of the Dayton REALTORS® MLS IDX Database. Real estate listings from the Dayton REALTORS® MLS IDX Database held by brokerage firms other than Sibcy Cline, Inc. are marked with the IDX logo and are provided by the Dayton REALTORS® MLS IDX Database. Information is provided for personal, non-commercial use and may not be used for any purpose other than to identify prospective properties consumers may be interested in. Copyright© 2022 Dayton REALTORS® / Information deemed reliable but not guaranteed.


