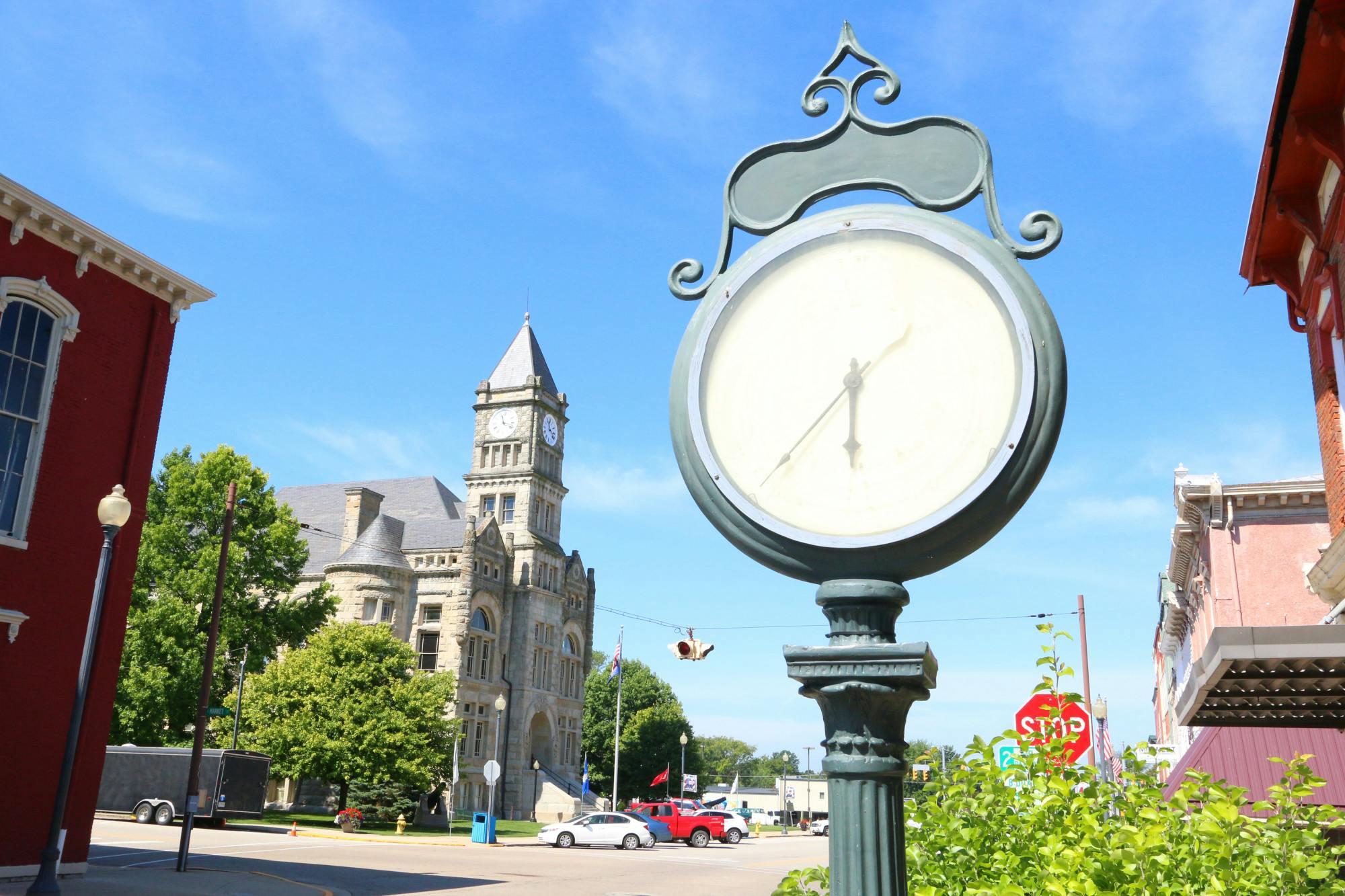9252 W Meadow Drive West Chester - East, OH 45069
3
Bed
2
Bath
2,118
Sq. Ft
0.21
Acres
$550,000
MLS# 1841363
3 BR
2 BA
2,118 Sq. Ft
0.21 AC
Photos
Map
Photos
Map
Sale Pending
More About 9252 W Meadow Drive
Welcome to a beautiful M/I Homes ranch-style residence, nestled in desirable Westview community of West Chester, Ohio. Thoughtfully designed home offers 3 bedrooms, 2 full bathrooms, open concept living space, perfect for modern living. Gourmet Kitchen: Chef's dream featuring quartz countertops, spacious island, ceramic tile backsplash, & maple cabinetry. Built-in stainless steel appliances include double wall oven, gas cooktop, vented chimney hood, & dishwasher. Great Room: Expansive family room boasts a cozy gas fireplace & seamless flow into the kitchen, ideal for entertaining. Primary Suite: Private retreat w/vaulted ceilings, a spa-like bath featuring a walk-in shower with multiple showerheads, double vanity, & spacious walk-in closet. Additional Bedrooms: Two generously sized bedrooms w/ample closet space, perfect for family, guests, or home office. Two-car garage w/additional storage space. Basement: Full unfinished basement w/9-foot walls, offering potential for customization
Connect with a loan officer to get started!
Directions to this Listing
: West Chester Rd-turn to Outlook Dr.-turn left on West Meadow Dr. Home is on the left.
Information Refreshed: 7/06/2025 2:15 PM
Property Details
MLS#:
1841363Type:
Single FamilySq. Ft:
2,118County:
ButlerAge:
4Appliances:
Oven/Range, Dishwasher, Microwave, Gas CooktopArchitecture:
Contemporary/ModernBasement:
Concrete Floor, Unfinished, Bath Rough-InBasement Type:
FullConstruction:
Brick, Vinyl SidingCooling:
Central AirFireplace:
GasGarage:
Built in, FrontGarage Spaces:
2Gas:
NaturalGreat Room:
Fireplace, Window Treatment, Wood FloorHeating:
GasHOA Features:
Association DuesHOA Fee:
700HOA Fee Period:
AnnuallyInside Features:
9Ft + Ceiling, Cathedral Ceiling(s)Kitchen:
Wood Cabinets, Window Treatment, Wood Floor, GourmetMisc:
Recessed Lights, 220 Volt, Smoke AlarmPrimary Bedroom:
Wall-to-Wall Carpet, Vaulted Ceiling, Bath Adjoins, Window TreatmentS/A Taxes:
3558School District:
Lakota LocalSewer:
Public SewerWater:
Public
Rooms
Bath 1:
F (Level: 1)Bath 2:
F (Level: 1)Bedroom 1:
14x16 (Level: 1)Bedroom 2:
11x12 (Level: 1)Bedroom 3:
10x11 (Level: 1)Breakfast Room:
10x12 (Level: 1)Dining Room:
11x11 (Level: 1)Entry:
10x4 (Level: 1)Great Room:
19x20 (Level: 1)Laundry Room:
6x11 (Level: 1)
Online Views:
0This listing courtesy of Valeriy Yasnogorodsky (513) 293-2513 , Huff Realty (513) 644-4833
Explore West Chester & Surrounding Area
Monthly Cost
Mortgage Calculator
*The rates & payments shown are illustrative only.
Payment displayed does not include taxes and insurance. Rates last updated on 7/3/2025 from Freddie Mac Primary Mortgage Market Survey. Contact a loan officer for actual rate/payment quotes.
Payment displayed does not include taxes and insurance. Rates last updated on 7/3/2025 from Freddie Mac Primary Mortgage Market Survey. Contact a loan officer for actual rate/payment quotes.
Properties Similar to 9252 W Meadow Drive

Sell with Sibcy Cline
Enter your address for a free market report on your home. Explore your home value estimate, buyer heatmap, supply-side trends, and more.
Must reads
The data relating to real estate for sale on this website comes in part from the Broker Reciprocity programs of the MLS of Greater Cincinnati, Inc. Those listings held by brokerage firms other than Sibcy Cline, Inc. are marked with the Broker Reciprocity logo and house icon. The properties displayed may not be all of the properties available through Broker Reciprocity. Copyright© 2022 Multiple Listing Services of Greater Cincinnati / All Information is believed accurate, but is NOT guaranteed.







