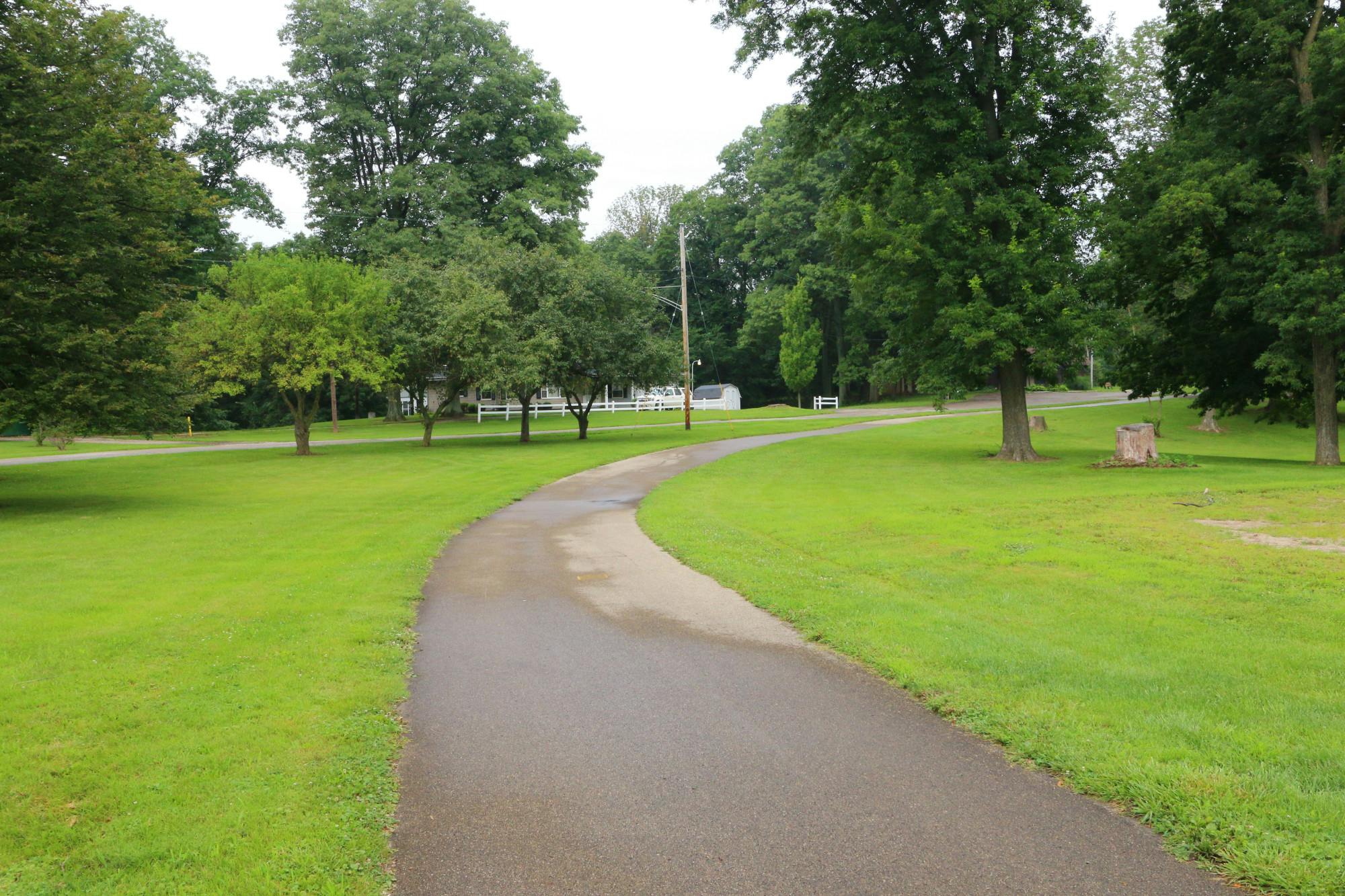4925 US 40 Tipp City, OH 45371
3
Bed
2/1
Bath
2,408
Sq. Ft
5
Acres
$675,000
MLS# 934560
3 BR
2/1 BA
2,408 Sq. Ft
5 AC
Photos
Map
Photos
Map
More About 4925 US 40
This single family property is located in Tipp City, Miami County, OH (School District: Bethel Local) and was sold on 6/25/2025 for $675,000. At the time of sale, 4925 US 40 had 3 bedrooms, 3 bathrooms and a total of 2408 finished square feet. The image above is for reference at the time of listing/sale and may no longer accurately represent the property.
Get Property Estimate
How does your home compare?
Information Refreshed: 6/26/2025 2:33 PM
Property Details
MLS#:
934560Type:
Single FamilySq. Ft:
2,408County:
MiamiAge:
105Appliances:
Built In Oven, Electric Water Heater, Cooktop, Dishwasher, Microwave, RefrigeratorArchitecture:
HistoricBasement:
Partial, UnfinishedConstruction:
BrickCooling:
Central AirFireplace:
Gas, OneGarage Spaces:
4Heating:
Forced Air, PropaneInside Features:
Kitchen Family Room Combo, Skylights, Kitchen Island, Remodeled, High Speed Internet, Walk In ClosetsLevels:
2 StoryLot Description:
5.002 acresOutside:
Pool, Sprinkler, Deck, Fence, Patio, PorchParking:
Detached, Garage, Four or More SpacesSchool District:
Bethel LocalSewer:
SepticWater:
WellWindows:
Bay Windows, Wood Frames, Double Pane Windows, Double Hung, Insulated Windows, Skylights
Rooms
Bedroom 1:
15x13 (Level: Main)Bedroom 2:
15x13 (Level: Second)Bedroom 3:
15x15 (Level: Second)Dining Room:
19x15 (Level: Main)Family Room:
19x19 (Level: Main)Kitchen:
13x12 (Level: Main)Laundry Room:
8x7 (Level: Main)Office:
16x11 (Level: Main)
Online Views:
0This listing courtesy of Tyler Smith (513) 293-8971 , RE/MAX United Associates (513) 655-2300
Explore Tipp City & Surrounding Area
Monthly Cost
Mortgage Calculator
*The rates & payments shown are illustrative only.
Payment displayed does not include taxes and insurance. Rates last updated on 7/3/2025 from Freddie Mac Primary Mortgage Market Survey. Contact a loan officer for actual rate/payment quotes.
Payment displayed does not include taxes and insurance. Rates last updated on 7/3/2025 from Freddie Mac Primary Mortgage Market Survey. Contact a loan officer for actual rate/payment quotes.

Sell with Sibcy Cline
Enter your address for a free market report on your home. Explore your home value estimate, buyer heatmap, supply-side trends, and more.
Must reads
The data relating to real estate for sale on this website comes in part from the Broker Reciprocity program of the Dayton REALTORS® MLS IDX Database. Real estate listings from the Dayton REALTORS® MLS IDX Database held by brokerage firms other than Sibcy Cline, Inc. are marked with the IDX logo and are provided by the Dayton REALTORS® MLS IDX Database. Information is provided for personal, non-commercial use and may not be used for any purpose other than to identify prospective properties consumers may be interested in. Copyright© 2022 Dayton REALTORS® / Information deemed reliable but not guaranteed.



