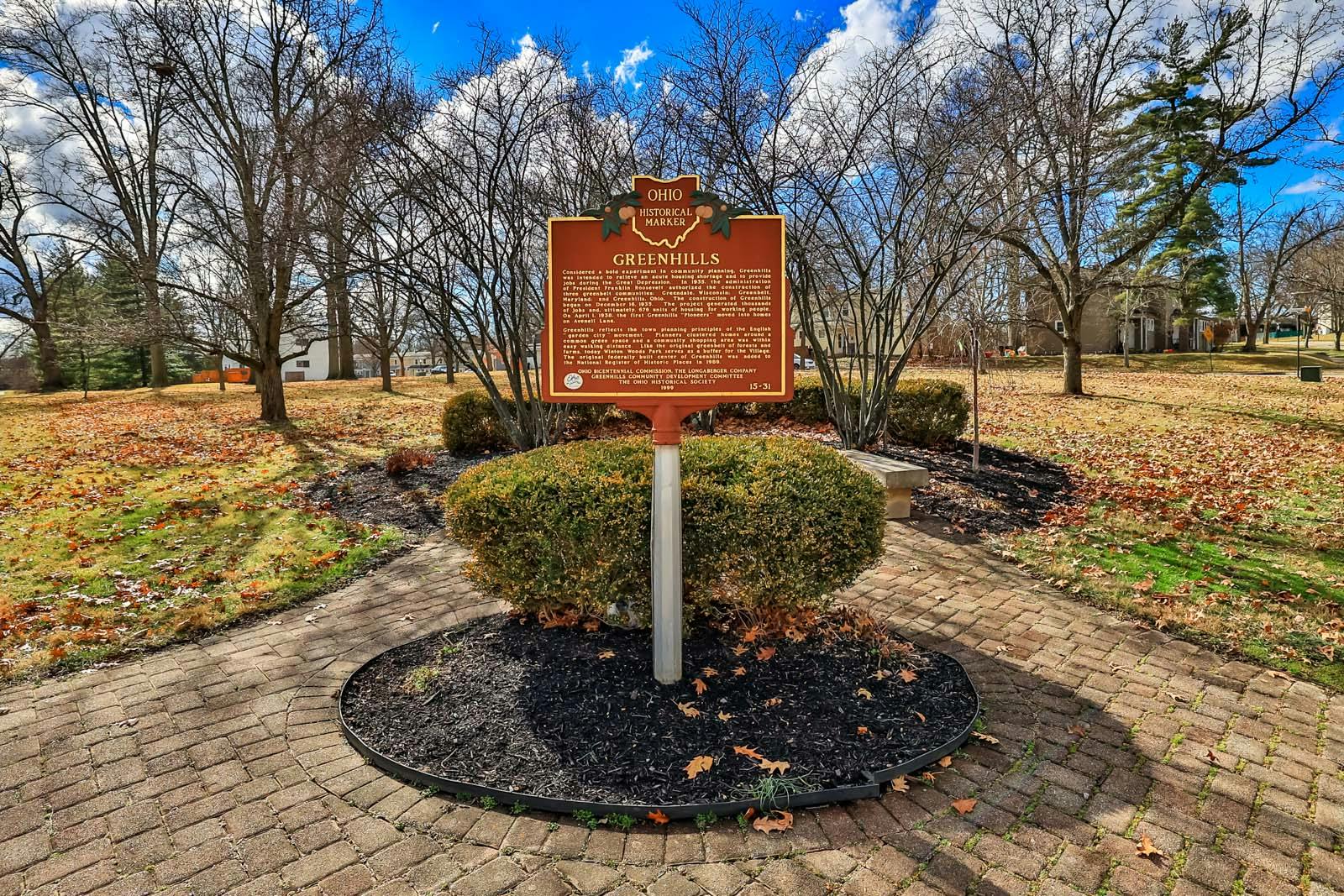12056 Hazelhurst Lane Pleasant Run Farm, OH 45240
4
Bed
2/1
Bath
0.18
Acres
$285,000
MLS# 1840676
4 BR
2/1 BA
0.18 AC
Photos
Map
Photos
Map
Sale Pending
More About 12056 Hazelhurst Lane
Pleasant living in Pleasant Run Farms! This attractive, updated 4 bed, 2.5 bath home sits pretty on a tree lined street and has all the goodies you've been waiting for, with just enough space for the in-laws to visit. The family room features a cozy wood burning fireplace with raised hearth and gleaming wood floors, complemented by a formal dining room with chair rail and large eat-in kitchen. Second floor laundry keeps things convenient for the gift that keeps on giving. For the visionary in you, the unfinished lower level offers a blank canvas for the DIY enthusiast. Outside a fenced-in yard, patio and low maintenance landscaping means more time relaxing on the weekend and less time wrestling a lawnmower. Notable Updates: Electrical Panel '24, Roof, Windows, HVAC & Siding,'22, Appliances '20. Ideal location, close to tons of restaurants, Meijer, entertainment, parks and hwys.
Connect with a loan officer to get started!
Directions to this Listing
: Winton Rd to Hazelgrove to right on Hazelhurst
Information Refreshed: 7/05/2025 4:45 AM
Property Details
MLS#:
1840676Type:
Single FamilyCounty:
HamiltonAge:
48Appliances:
Oven/Range, Dishwasher, Refrigerator, MicrowaveArchitecture:
TraditionalBasement:
Concrete Floor, UnfinishedBasement Type:
FullConstruction:
Brick, Vinyl SidingCooling:
Central AirFireplace:
Wood, BrickGarage:
Garage Attached, FrontGarage Spaces:
2Gas:
NaturalHeating:
Heat Pump, Electric, Forced AirInside Features:
Multi Panel Doors, Natural WoodworkKitchen:
Pantry, Wood Cabinets, Tile Floor, Eat-In, Island, Counter BarLot Description:
60 x 125Mechanical Systems:
Sump PumpParking:
DrivewayPrimary Bedroom:
Wall-to-Wall Carpet, Bath Adjoins, Walk-in ClosetS/A Taxes:
2294School District:
Northwest LocalSewer:
Public SewerWater:
Public
Rooms
Bath 1:
F (Level: 2)Bath 2:
F (Level: 2)Bath 3:
P (Level: 1)Bedroom 1:
11x17 (Level: 2)Bedroom 2:
11x10 (Level: 2)Bedroom 3:
11x10 (Level: 2)Bedroom 4:
10x10 (Level: 2)Dining Room:
10x11 (Level: 1)Entry:
8x4 (Level: 1)Family Room:
15x16 (Level: 1)Laundry Room:
6x4 (Level: 2)Living Room:
17x11 (Level: 1)
Online Views:
0This listing courtesy of Tyler Dietz (513) 267-5560, Peter Chabris (513) 708-3000, Keller Williams Seven Hills Re (513) 371-5070
Explore Pleasant Run & Surrounding Area
Monthly Cost
Mortgage Calculator
*The rates & payments shown are illustrative only.
Payment displayed does not include taxes and insurance. Rates last updated on 7/3/2025 from Freddie Mac Primary Mortgage Market Survey. Contact a loan officer for actual rate/payment quotes.
Payment displayed does not include taxes and insurance. Rates last updated on 7/3/2025 from Freddie Mac Primary Mortgage Market Survey. Contact a loan officer for actual rate/payment quotes.

Sell with Sibcy Cline
Enter your address for a free market report on your home. Explore your home value estimate, buyer heatmap, supply-side trends, and more.
Must reads
The data relating to real estate for sale on this website comes in part from the Broker Reciprocity programs of the MLS of Greater Cincinnati, Inc. Those listings held by brokerage firms other than Sibcy Cline, Inc. are marked with the Broker Reciprocity logo and house icon. The properties displayed may not be all of the properties available through Broker Reciprocity. Copyright© 2022 Multiple Listing Services of Greater Cincinnati / All Information is believed accurate, but is NOT guaranteed.








