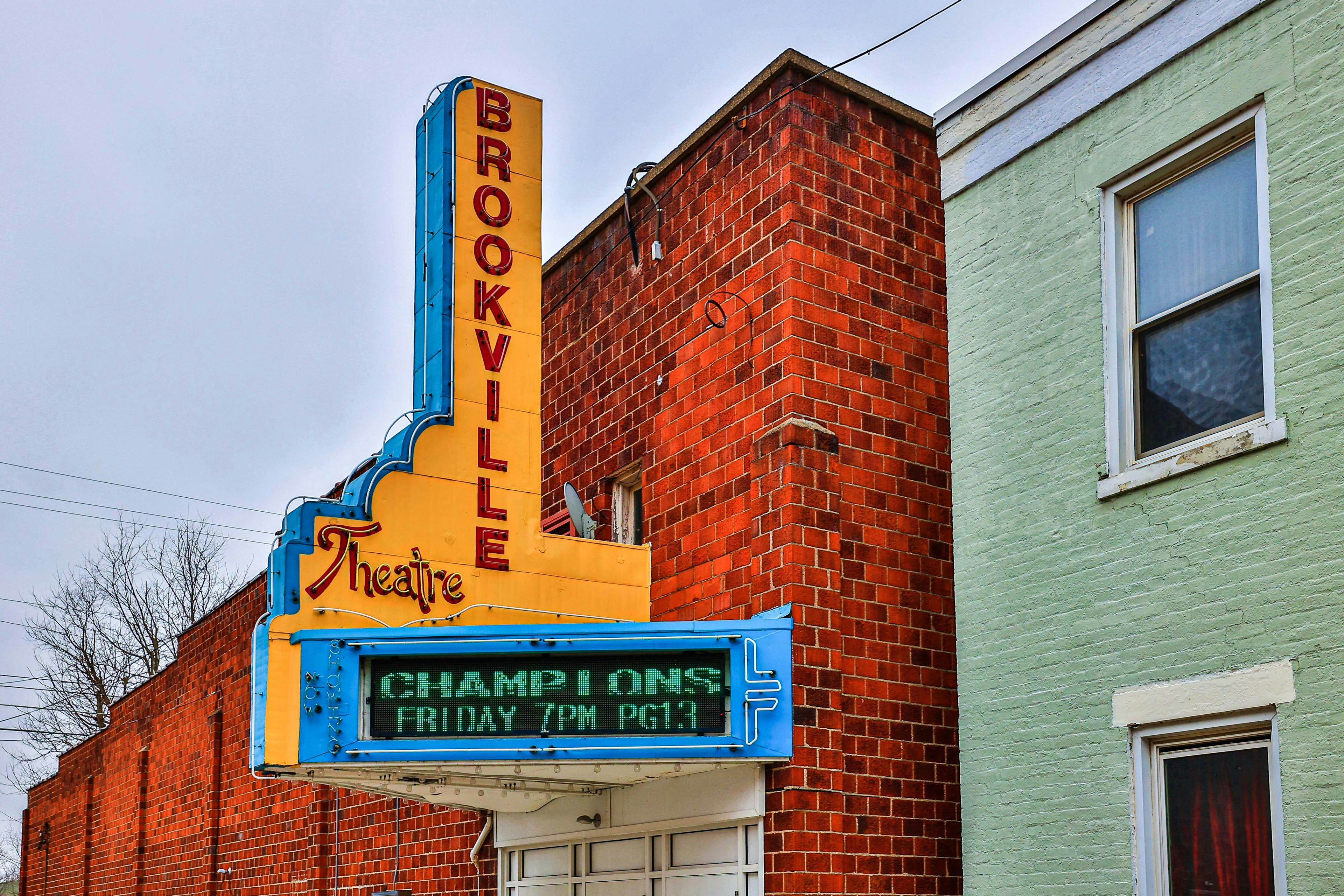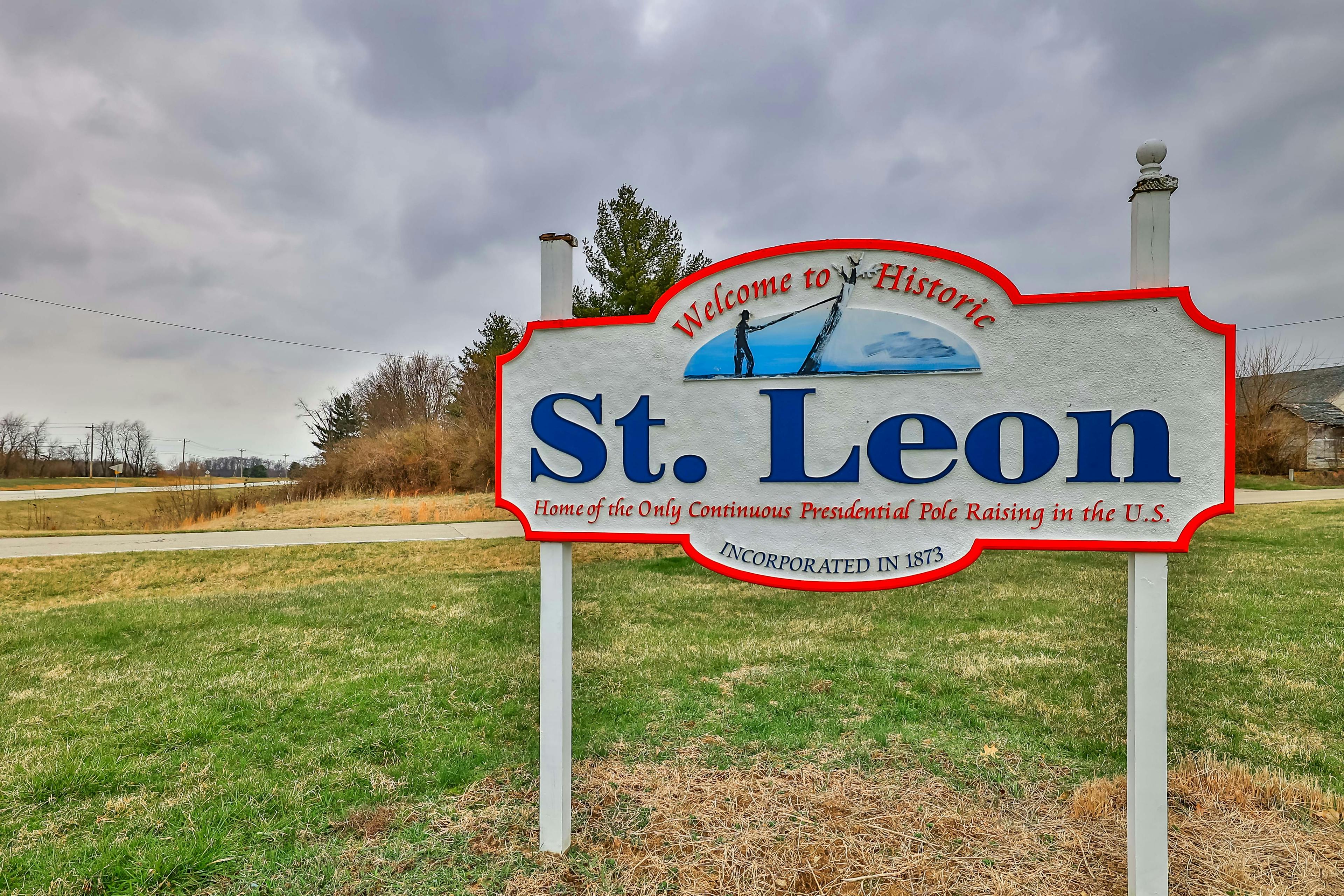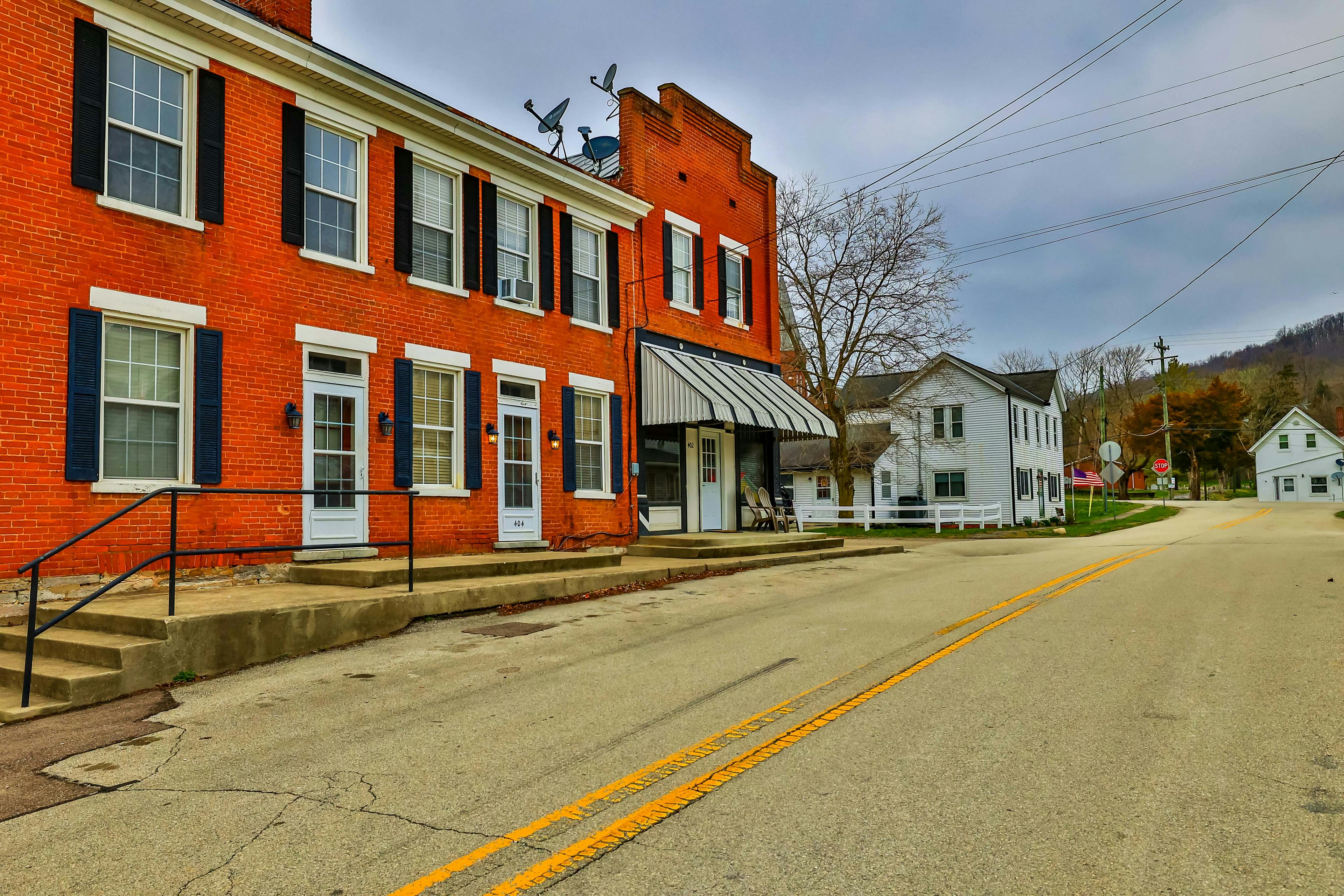8151 Walleye Drive Brookville, IN 47012
3
Bed
2/1
Bath
1,736
Sq. Ft
0.54
Acres
$329,900
MLS# 205055
3 BR
2/1 BA
1,736 Sq. Ft
0.54 AC
Received 05/18/2025
More About 8151 Walleye Drive
Ranch home nestled on a spacious lot in Country Charm Estates. Amenities include a split floor plan, 3 bedrooms possibly 5, a master suite with his/hers closets (one with a built in safe) a shower/soaking tub and a double vanity. The open concept includes dining/living/kitchen with a walk out to the covered back patio and garage. The side entry garage has a service door, work area and attic. It also houses the central vacuum system. Back inside, are 2 bedrooms in between a full bath. The full basement is partially finished and awaiting your custom touches. The 4/5 possible bedrooms with egress windows located in the lower level, along with a possible home office, theatre room, family room and more. Enjoy the custom fire pit in the back yard. You are also minutes from the Brookville Lake, Whitewater River, and local parks,
Connect with a loan officer to get started!
Information Refreshed: 5/19/2025 5:27 PM
Property Details
MLS#:
205055Type:
Single FamilySq. Ft:
1,736County:
FranklinAge:
26Appliances:
Refrigerator, Washer, Dishwasher, Dryer, Garbage Disposal, Microwave, Oven/RangeArchitecture:
RanchBasement:
Bath Rough-In, UnfinishedBasement Type:
FullConstruction:
Brick, Vinyl SidingCooling:
Central AirFireplace:
GasGarage Spaces:
2Gas:
NoneHeating:
ElectricInside Features:
Cathedral Ceiling, French Doors, Walk-In Closet(s)Kitchen:
Counter Bar, Eat-In, Planning Desk, Tile Floor, Walkout, Wood CabinetsMechanical Systems:
Central Vacuum, Garage Door Opener, Water SoftenerParking:
Side, Attached GarageS/A Taxes:
1024.93School District:
Franklin County Community School CorpSewer:
Public SewerWater:
Public
Rooms
Bath 1:
F (Level: 1)Bath 2:
F (Level: 2)Bath 3:
P (Level: B)Bedroom 1:
13x16 (Level: 1)Bedroom 2:
13x11 (Level: 1)Bedroom 3:
14x12 (Level: 1)Kitchen:
11x17 (Level: 1)Laundry Room:
10x7 (Level: 1)Living Room:
31x20 (Level: 1)
Online Views:
0This listing courtesy of Dennis Kolb (765) 265-0611 , Re/Max Preferred Choice (765) 647-3330
Explore Brookville & Surrounding Area
Monthly Cost
Mortgage Calculator
*The rates & payments shown are illustrative only.
Payment displayed does not include taxes and insurance. Rates last updated on 5/8/2025 from Freddie Mac Primary Mortgage Market Survey. Contact a loan officer for actual rate/payment quotes.
Payment displayed does not include taxes and insurance. Rates last updated on 5/8/2025 from Freddie Mac Primary Mortgage Market Survey. Contact a loan officer for actual rate/payment quotes.

Sell with Sibcy Cline
Enter your address for a free market report on your home. Explore your home value estimate, buyer heatmap, supply-side trends, and more.
Must reads
The data relating to real estate for sale on this website comes in part from the Broker Reciprocity programs of the Southeastern Indiana MLS (SEIMLS).Those listings held by brokerage firms other than Sibcy Cline, Inc. are marked with the Broker Reciprocity logo and house icon. The properties displayed may not be all of the properties available through Broker Reciprocity. Copyright© 2022 Southeastern Indiana MLS (SEIMLS). Information deemed reliable, but not guaranteed.








