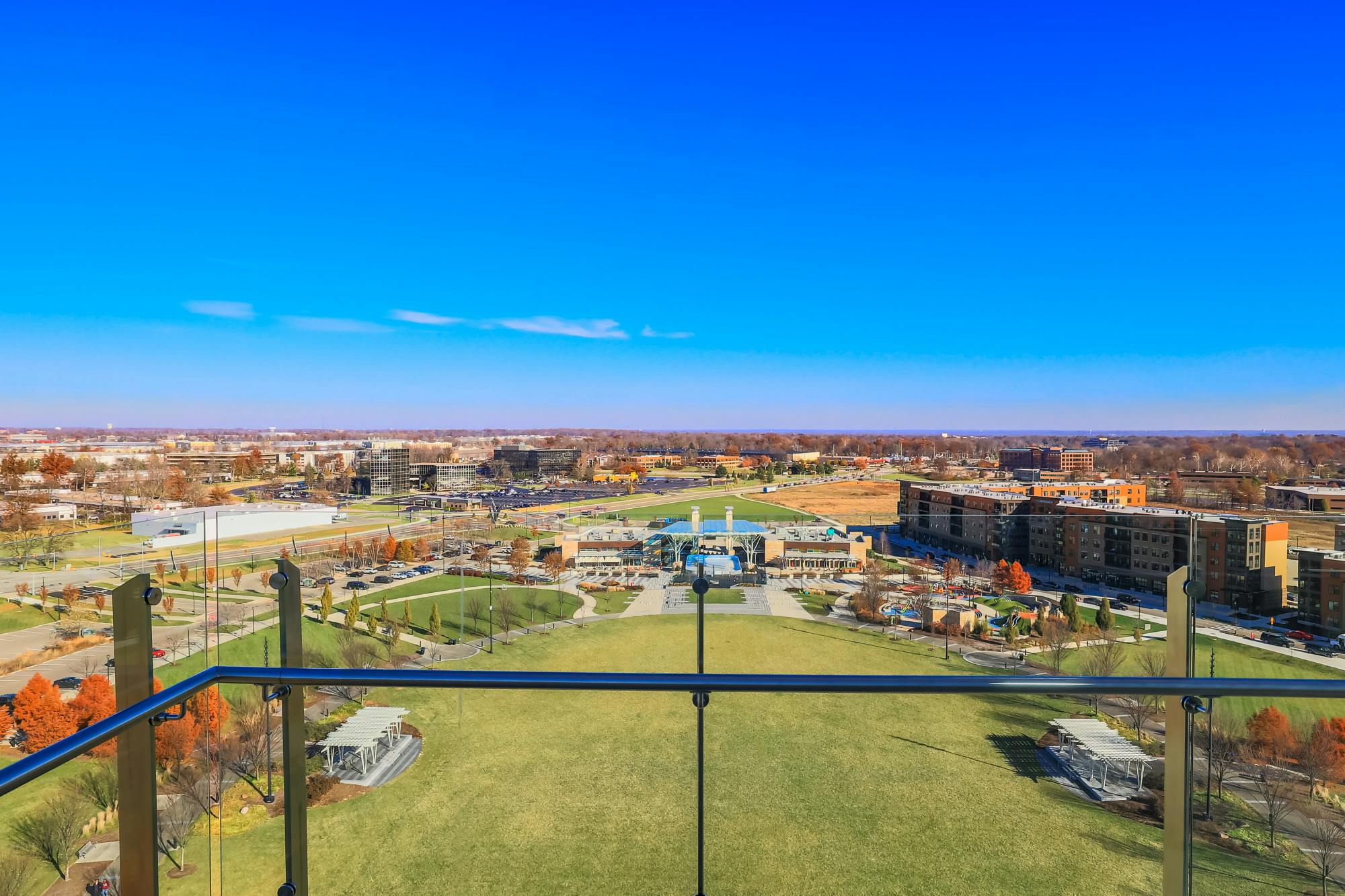7860 Pfeiffer Road Montgomery, OH 45242
3
Bed
2
Bath
1,576
Sq. Ft
0.52
Acres
$470,000
MLS# 1841205
3 BR
2 BA
1,576 Sq. Ft
0.52 AC
Photos
Map
Photos
Map
More About 7860 Pfeiffer Road
This single family property is located in Montgomery, Hamilton County, OH (School District: Sycamore Community City) and was sold on 6/11/2025 for $470,000. At the time of sale, 7860 Pfeiffer Road had 3 bedrooms, 2 bathrooms and a total of 1576 finished square feet. The image above is for reference at the time of listing/sale and may no longer accurately represent the property.
Get Property Estimate
How does your home compare?
Information Refreshed: 6/11/2025 5:24 PM
Property Details
MLS#:
1841205Type:
Single FamilySq. Ft:
1,576County:
HamiltonAge:
65Appliances:
Oven/Range, Dishwasher, Refrigerator, Microwave, Garbage Disposal, Washer, DryerArchitecture:
RanchBasement:
Concrete Floor, Unfinished, Glass Blk WindBasement Type:
FullConstruction:
Brick, Aluminum SidingCooling:
Central AirFence:
MetalFlex Room:
Exercise RoomGarage:
Front, OversizedGarage Spaces:
2Gas:
NaturalGreat Room:
Other, Walkout, Window TreatmentHeating:
Gas, Forced AirInside Features:
Multi Panel Doors, Beam Ceiling, Crown MoldingKitchen:
Pantry, Wood Cabinets, Tile Floor, Window Treatment, Marble/Granite/Slate, Eat-InLot Description:
100X225Misc:
Ceiling Fan, Recessed Lights, 220 VoltParking:
DrivewayPrimary Bedroom:
Other, Bath AdjoinsS/A Taxes:
2639School District:
Sycamore Community CitySewer:
Public SewerWater:
Public
Rooms
Bath 1:
F (Level: 1)Bath 2:
F (Level: 1)Bedroom 1:
14x12 (Level: 1)Bedroom 2:
12x10 (Level: 1)Bedroom 3:
10x10 (Level: 1)Dining Room:
14x10 (Level: 1)Entry:
10x6 (Level: 1)Family Room:
12x10 (Level: 1)Great Room:
16x14 (Level: 1)Recreation Room:
24x16 (Level: Lower)
Online Views:
0This listing courtesy of Melissa Friede (513) 255-0193 , Keller Williams Seven Hills Re (513) 371-5070
Explore Montgomery & Surrounding Area
Monthly Cost
Mortgage Calculator
*The rates & payments shown are illustrative only.
Payment displayed does not include taxes and insurance. Rates last updated on 7/10/2025 from Freddie Mac Primary Mortgage Market Survey. Contact a loan officer for actual rate/payment quotes.
Payment displayed does not include taxes and insurance. Rates last updated on 7/10/2025 from Freddie Mac Primary Mortgage Market Survey. Contact a loan officer for actual rate/payment quotes.
Properties Similar to 7860 Pfeiffer Road

Sell with Sibcy Cline
Enter your address for a free market report on your home. Explore your home value estimate, buyer heatmap, supply-side trends, and more.
Must reads
The data relating to real estate for sale on this website comes in part from the Broker Reciprocity programs of the MLS of Greater Cincinnati, Inc. Those listings held by brokerage firms other than Sibcy Cline, Inc. are marked with the Broker Reciprocity logo and house icon. The properties displayed may not be all of the properties available through Broker Reciprocity. Copyright© 2022 Multiple Listing Services of Greater Cincinnati / All Information is believed accurate, but is NOT guaranteed.





