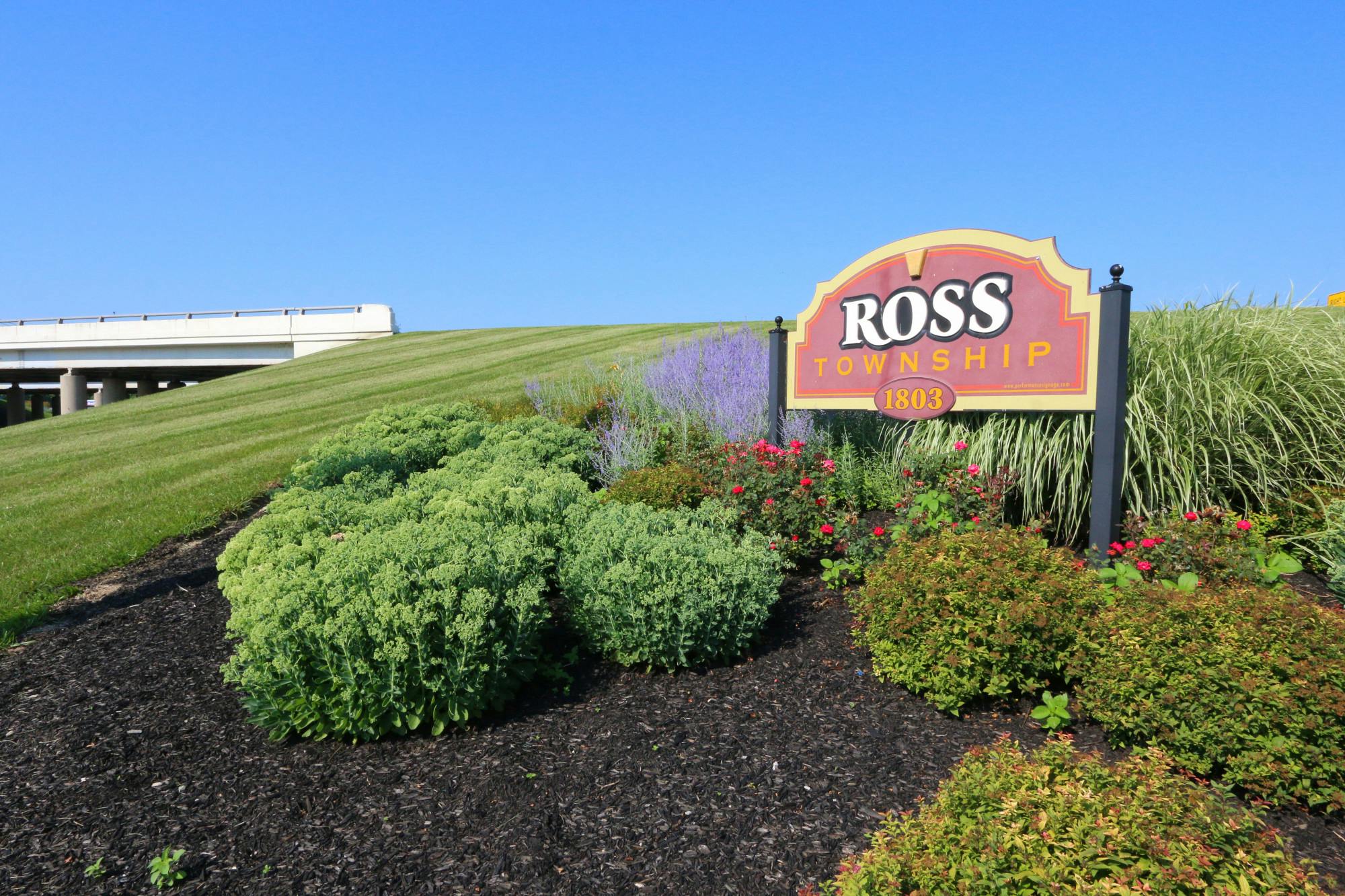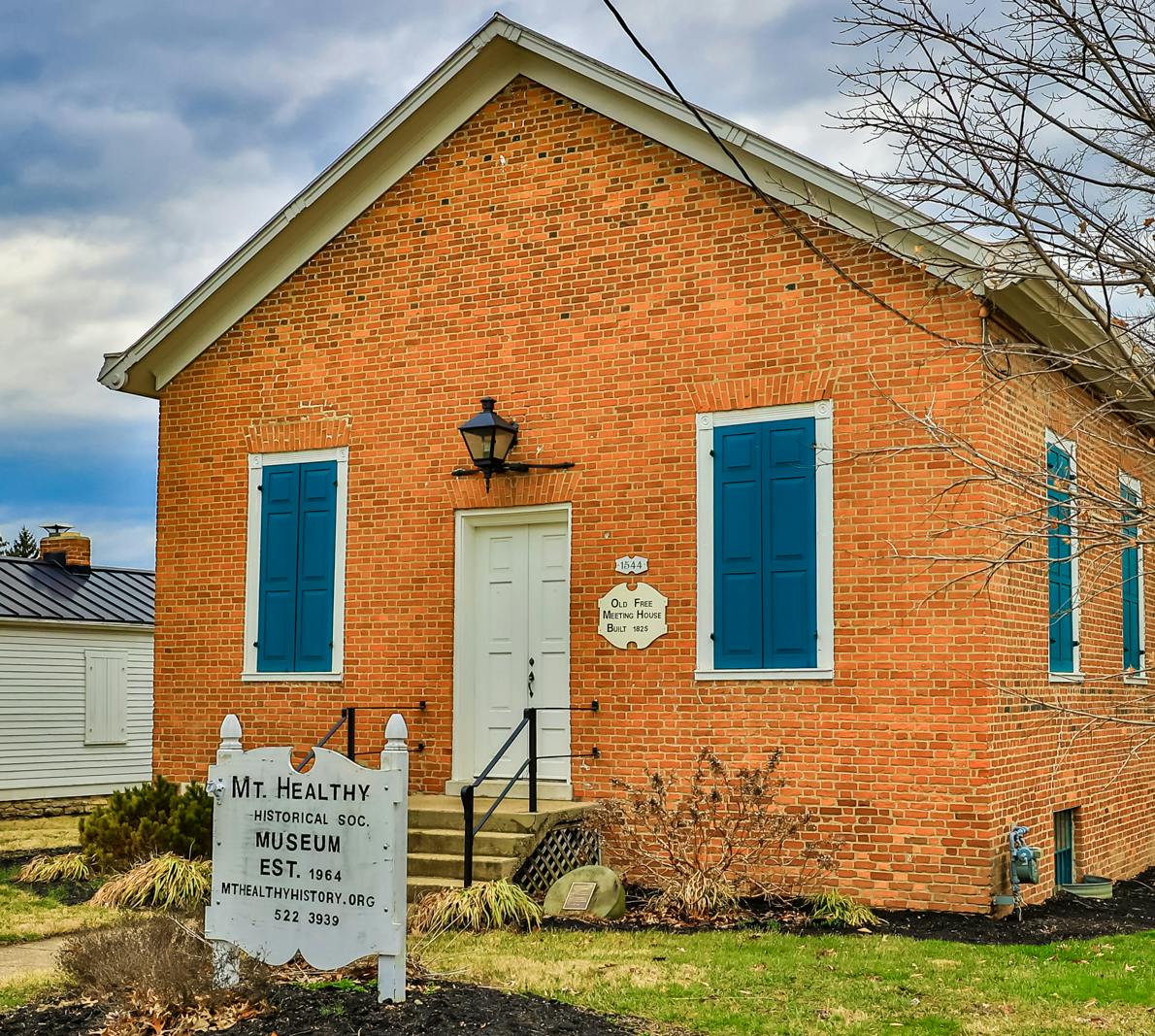2912 Wheatfield Drive Colerain Twp. East, OH 45251
4
Bed
2
Bath
1,674
Sq. Ft
0.17
Acres
$265,000
MLS# 1841177
4 BR
2 BA
1,674 Sq. Ft
0.17 AC
Photos
Map
Photos
Map
More About 2912 Wheatfield Drive
This single family property is located in Colerain Twp. East, Hamilton County, OH (School District: Northwest Local) and was sold on 6/20/2025 for $265,000. At the time of sale, 2912 Wheatfield Drive had 4 bedrooms, 2 bathrooms and a total of 1674 finished square feet. The image above is for reference at the time of listing/sale and may no longer accurately represent the property.
Get Property Estimate
How does your home compare?
Information Refreshed: 6/23/2025 12:12 PM
Property Details
MLS#:
1841177Type:
Single FamilySq. Ft:
1,674County:
HamiltonAge:
59Appliances:
Oven/Range, Dishwasher, Refrigerator, MicrowaveArchitecture:
TraditionalBasement:
Finished, Laminate FloorBasement Type:
PartialConstruction:
Aluminum SidingCooling:
Central Air, Ceiling FansGarage:
Built in, Front, OversizedGarage Spaces:
1Gas:
NaturalHeating:
Gas, Forced AirInside Features:
Multi Panel DoorsKitchen:
Wood Cabinets, Walkout, Laminate Floor, Marble/Granite/Slate, Counter BarLot Description:
65 x 129Mechanical Systems:
Sump PumpMisc:
Ceiling Fan, Recessed LightsParking:
On Street, DrivewayS/A Taxes:
1498School District:
Northwest LocalSewer:
Public SewerWater:
Public
Rooms
Bath 1:
F (Level: 1)Bath 2:
F (Level: L)Bedroom 1:
12x11 (Level: 1)Bedroom 2:
12x9 (Level: 1)Bedroom 3:
12x9 (Level: 1)Bedroom 4:
12x11 (Level: Lower)Dining Room:
9x11 (Level: 1)Family Room:
13x12 (Level: Lower)Laundry Room:
10x6 (Level: Lower)Living Room:
15x15 (Level: 1)
Online Views:
0This listing courtesy of Angela Fischer Kuhl (513) 508-4549, Katie Zeinner (812) 584-1156, Lohmiller Real Estate (513) 371-5468
Explore Colerain Township & Surrounding Area
Monthly Cost
Mortgage Calculator
*The rates & payments shown are illustrative only.
Payment displayed does not include taxes and insurance. Rates last updated on 7/3/2025 from Freddie Mac Primary Mortgage Market Survey. Contact a loan officer for actual rate/payment quotes.
Payment displayed does not include taxes and insurance. Rates last updated on 7/3/2025 from Freddie Mac Primary Mortgage Market Survey. Contact a loan officer for actual rate/payment quotes.

Sell with Sibcy Cline
Enter your address for a free market report on your home. Explore your home value estimate, buyer heatmap, supply-side trends, and more.
Must reads
The data relating to real estate for sale on this website comes in part from the Broker Reciprocity programs of the MLS of Greater Cincinnati, Inc. Those listings held by brokerage firms other than Sibcy Cline, Inc. are marked with the Broker Reciprocity logo and house icon. The properties displayed may not be all of the properties available through Broker Reciprocity. Copyright© 2022 Multiple Listing Services of Greater Cincinnati / All Information is believed accurate, but is NOT guaranteed.






