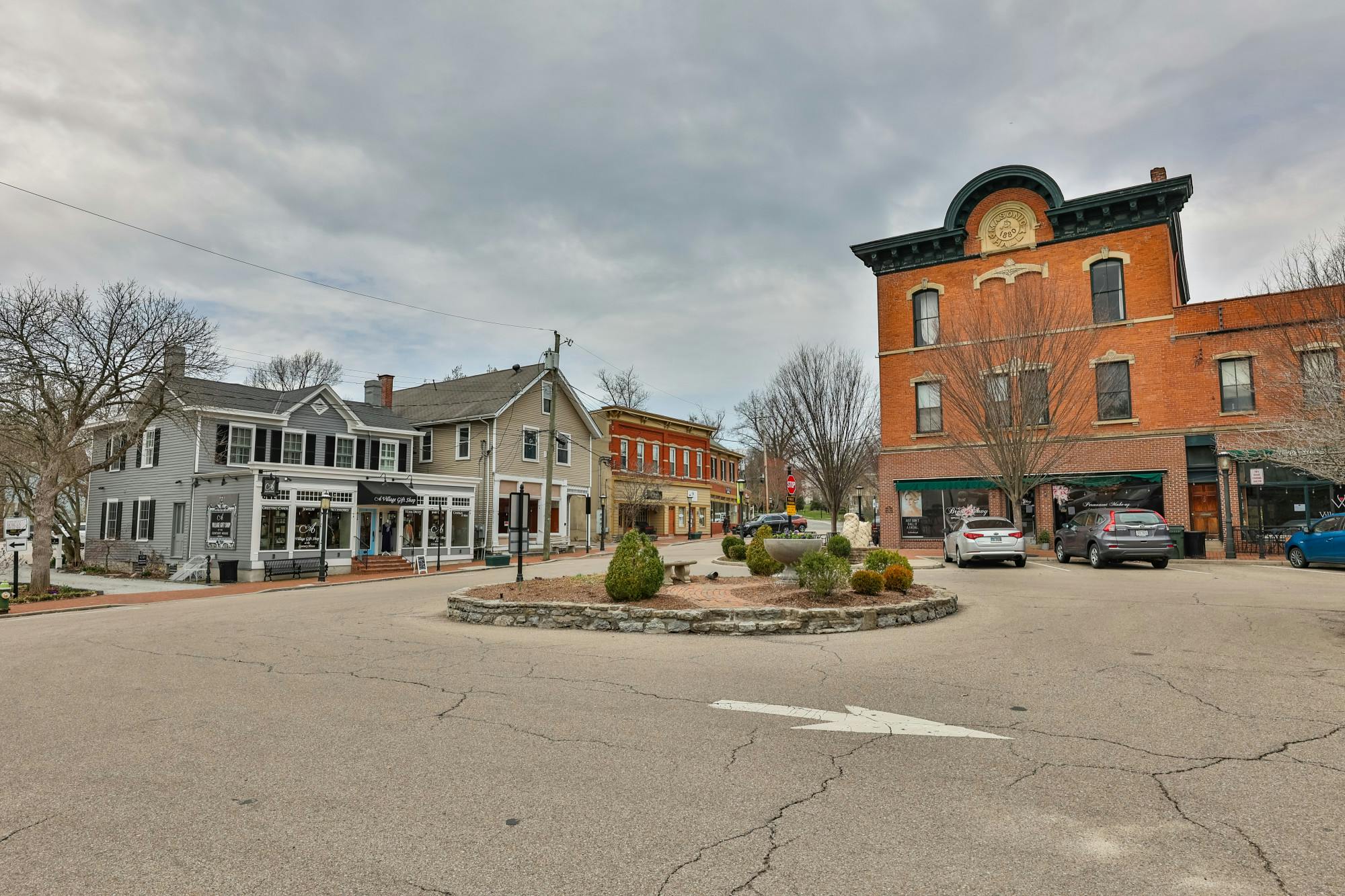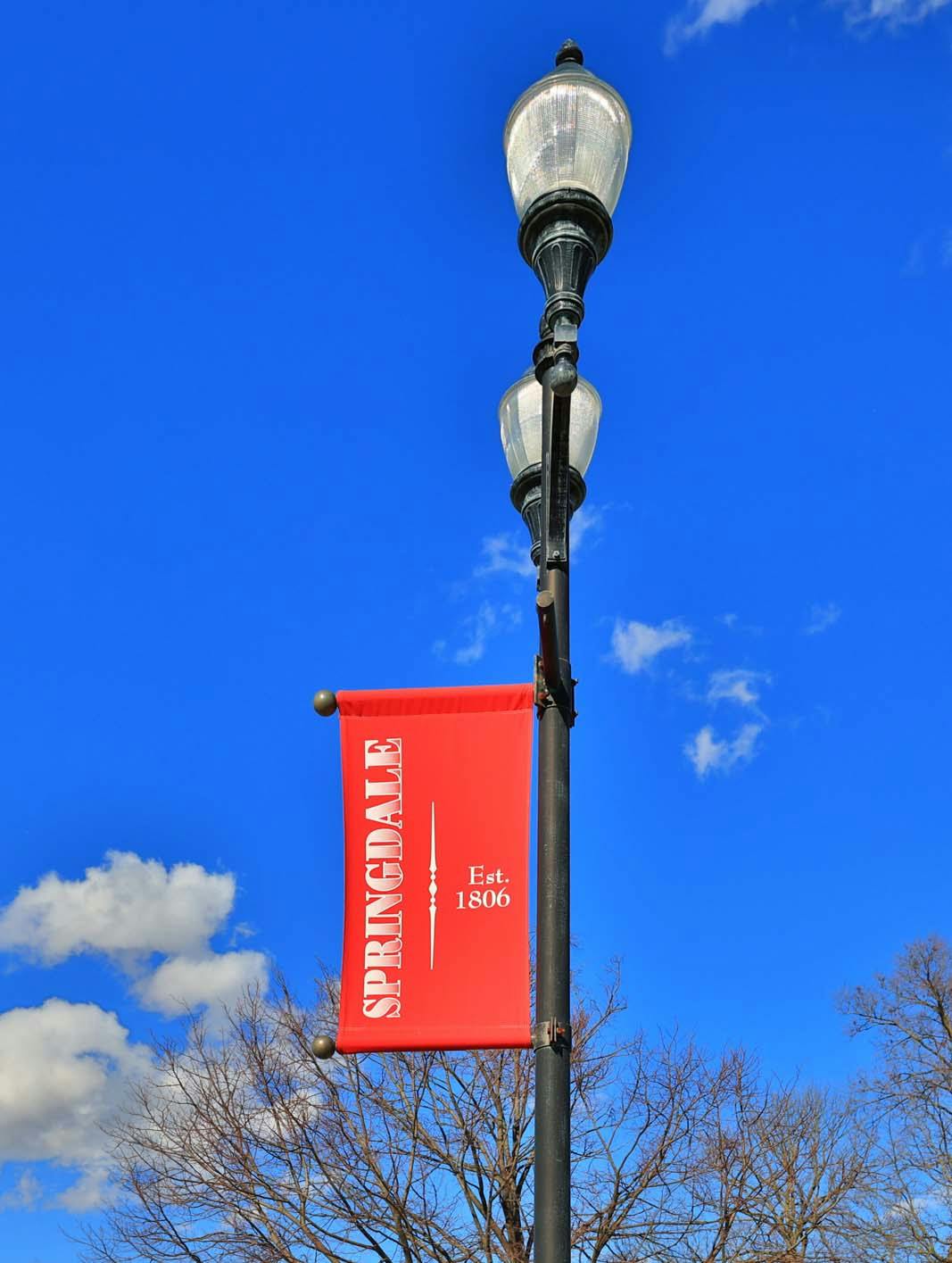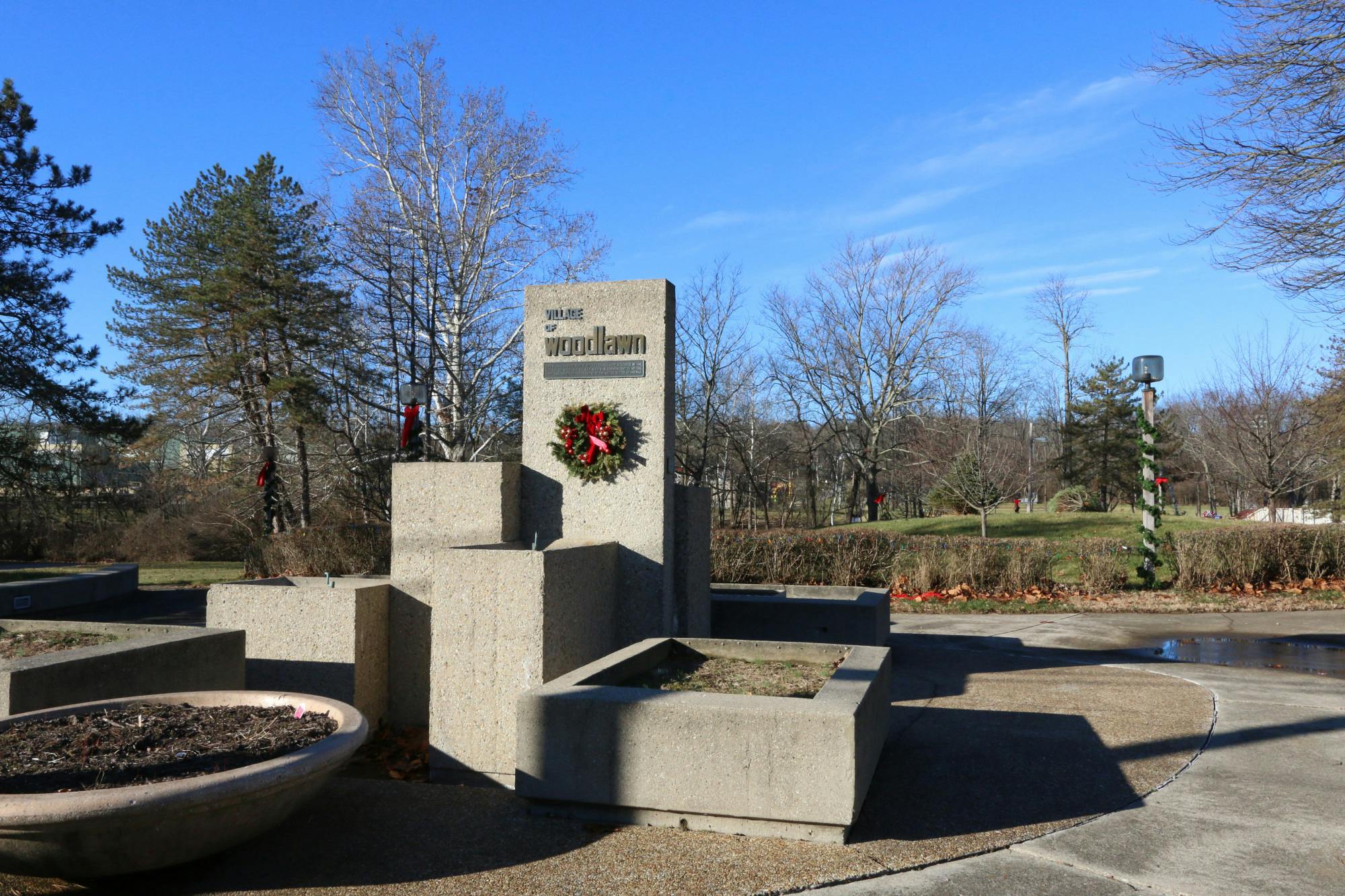820 Van Nes Drive Glendale, OH 45246
7
Bed
3/1
Bath
6,576
Sq. Ft
1.99
Acres
$980,000
MLS# 1841143
7 BR
3/1 BA
6,576 Sq. Ft
1.99 AC
Photos
Map
Photos
Map
More About 820 Van Nes Drive
This Tudor-style has a classic, warm, and inviting appeal that exudes historic charm with modern comfort. The exposed wooden beams showcase the traditional Tudor craftsmanship. Richly stained woodwork throughout enhances the charm. Over 6,500 sq ft of living space in this 7-bedroom, 4-bath property provides plenty of space. This Tudor style features French doors, leaded glass, cozy window seating, and bay windows. The interior includes a mud room with heated flooring and beautiful hardwood floors. Situated on nearly 2 acres, this property provides a beautiful setting with easy access to I-275 and I-75. The home is equipped with a geothermal system, steam boiler, and mini-split. This residence is ideal for those seeking ample living space and acreage in a tranquil, natural environment.
Connect with a loan officer to get started!
Directions to this Listing
: Congress Ave to Van Nes private lane. 1 drive N of Glendale Lyceum, which is located at 865 Congress. OR Rt. 4 North to right on Van Nes
Information Refreshed: 7/02/2025 5:34 PM
Property Details
MLS#:
1841143Type:
Single FamilySq. Ft:
6,576County:
HamiltonAge:
109Appliances:
Dishwasher, Refrigerator, Microwave, Garbage Disposal, Convection Oven, Electric CooktopArchitecture:
Traditional, TudorBasement:
Concrete Floor, Part Finished, Laminate FloorBasement Type:
FullConstruction:
BrickCooling:
Ceiling Fans, GeothermalFence:
OtherFlex Room:
BedroomGarage:
Garage AttachedGarage Spaces:
2Gas:
NaturalHeating:
Geothermal, Steam, Mini-SplitInside Features:
Multi Panel Doors, Beam Ceiling, French Doors, Heated Floors, 9Ft + Ceiling, Crown Molding, Natural WoodworkKitchen:
Wood Cabinets, Walkout, Marble/Granite/Slate, Wood Floor, Eat-In, IslandMechanical Systems:
Garage Door Opener, Security System, Sump PumpMisc:
Ceiling Fan, Cable, CO Detector, Satellite, Tech Wiring, 220 Volt, Smoke Alarm, Attic StorageParking:
DrivewayPrimary Bedroom:
Wood Floor, Bath AdjoinsS/A Taxes:
4908School District:
Princeton CitySewer:
Public SewerWater:
Public
Rooms
Bath 1:
F (Level: 2)Bath 2:
P (Level: 1)Bath 3:
F (Level: 2)Bath 4:
F (Level: 3)Bedroom 1:
17x25 (Level: 2)Bedroom 2:
14x18 (Level: 2)Bedroom 3:
15x12 (Level: 2)Bedroom 4:
14x18 (Level: 2)Bedroom 5:
12x10 (Level: 3)Breakfast Room:
11x8 (Level: 1)Dining Room:
20x15 (Level: 1)Entry:
26x13 (Level: 1)Family Room:
23x15 (Level: 1)Laundry Room:
23x16 (Level: Lower)Living Room:
21x27 (Level: 1)Recreation Room:
26x12 (Level: Lower)Study:
14x14 (Level: 1)
Online Views:
0This listing courtesy of Cynthia Taylor (513) 675-5532 , Coldwell Banker Realty (513) 922-9400
Explore Glendale & Surrounding Area
Monthly Cost
Mortgage Calculator
*The rates & payments shown are illustrative only.
Payment displayed does not include taxes and insurance. Rates last updated on 6/26/2025 from Freddie Mac Primary Mortgage Market Survey. Contact a loan officer for actual rate/payment quotes.
Payment displayed does not include taxes and insurance. Rates last updated on 6/26/2025 from Freddie Mac Primary Mortgage Market Survey. Contact a loan officer for actual rate/payment quotes.
Properties Similar to 820 Van Nes Drive

Sell with Sibcy Cline
Enter your address for a free market report on your home. Explore your home value estimate, buyer heatmap, supply-side trends, and more.
Must reads
The data relating to real estate for sale on this website comes in part from the Broker Reciprocity programs of the MLS of Greater Cincinnati, Inc. Those listings held by brokerage firms other than Sibcy Cline, Inc. are marked with the Broker Reciprocity logo and house icon. The properties displayed may not be all of the properties available through Broker Reciprocity. Copyright© 2022 Multiple Listing Services of Greater Cincinnati / All Information is believed accurate, but is NOT guaranteed.






