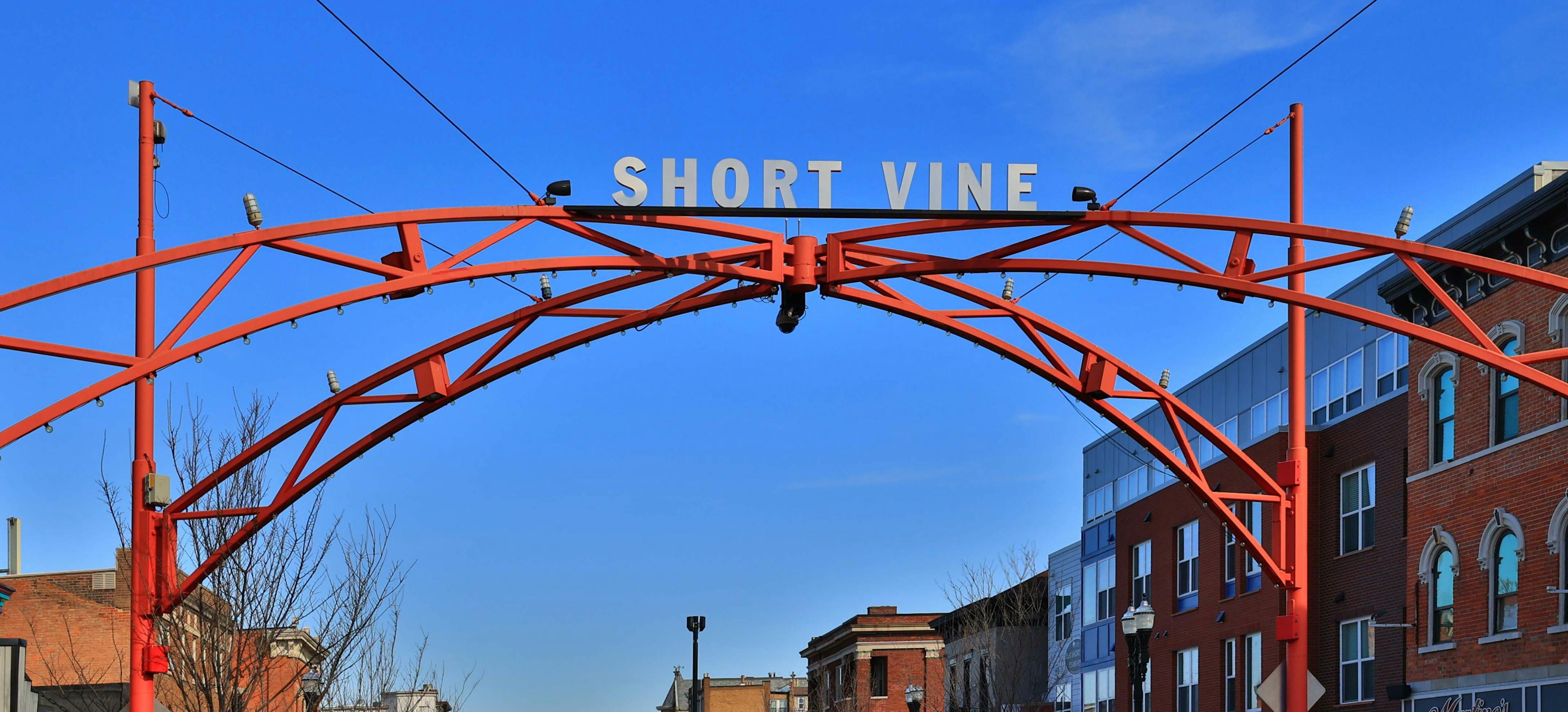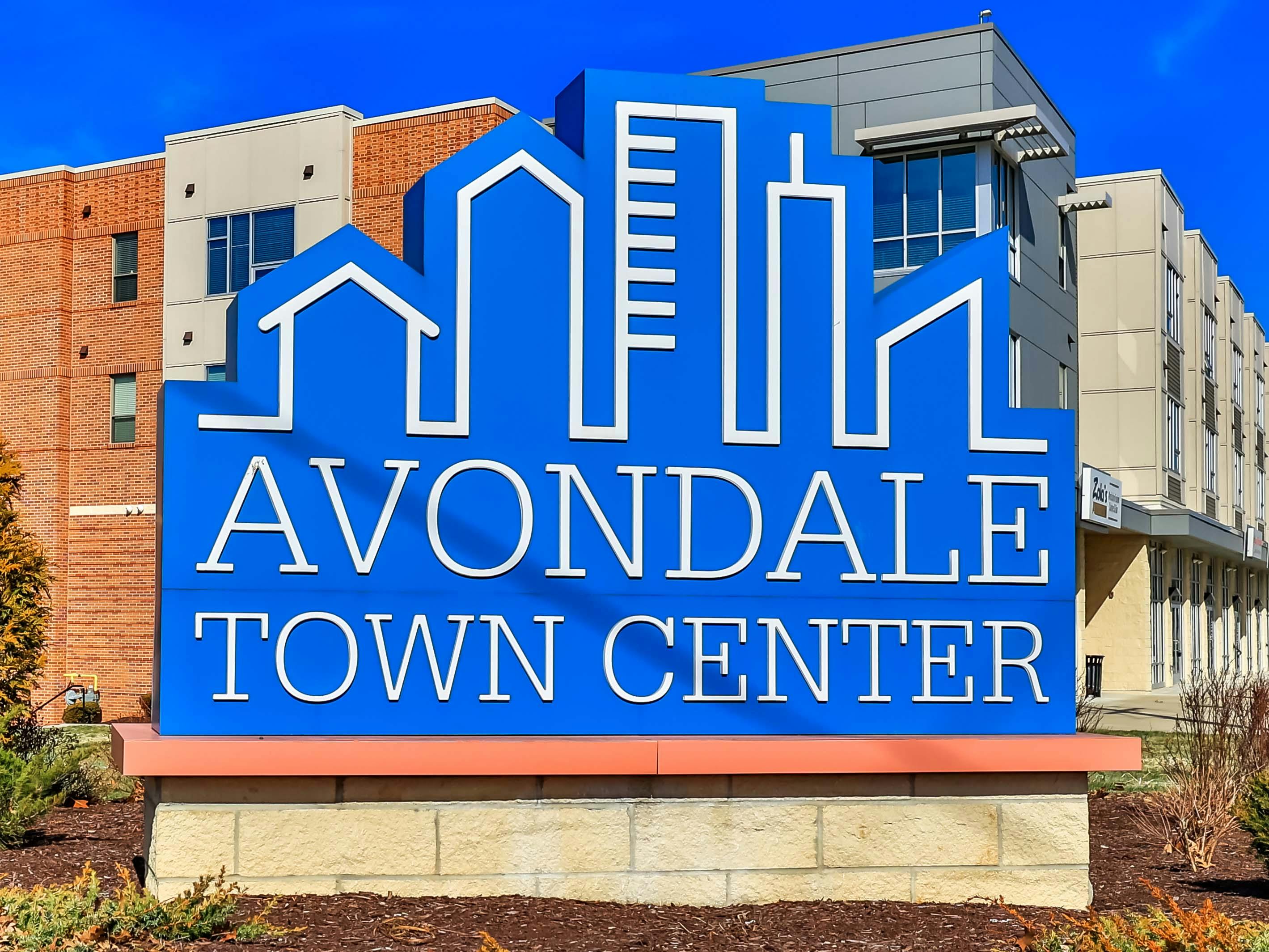2112 Alpine Place Walnut Hills, OH 45206
2
Bed
2/2
Bath
1,676
Sq. Ft
0.06
Acres
$357,100
MLS# 1840744
2 BR
2/2 BA
1,676 Sq. Ft
0.06 AC
Photos
Map
Photos
Map
More About 2112 Alpine Place
This condominium property is located in Walnut Hills, Hamilton County, OH (School District: Cincinnati Public Schools) and was sold on 6/23/2025 for $357,100. At the time of sale, 2112 Alpine Place had 2 bedrooms, 4 bathrooms and a total of 1676 finished square feet. The image above is for reference at the time of listing/sale and may no longer accurately represent the property.
Get Property Estimate
How does your home compare?
Information Refreshed: 6/23/2025 8:52 AM
Property Details
MLS#:
1840744Type:
CondominiumSq. Ft:
1,676County:
HamiltonAge:
37Appliances:
Oven/Range, Dishwasher, Refrigerator, MicrowaveArchitecture:
TraditionalBasement:
FinishedBasement Type:
FullConstruction:
Brick, Wood SidingCooling:
Central AirGarage:
Garage Attached, RearGarage Spaces:
2Gas:
NaturalHeating:
Gas, Forced AirHOA Features:
Professional Mgt, Landscaping, Snow Removal, Maintenance ExteriorHOA Fee:
233HOA Fee Period:
MonthlyInside Features:
Crown MoldingPrimary Bedroom:
Bath AdjoinsS/A Taxes:
3349School District:
Cincinnati Public SchoolsSewer:
Public SewerView:
CityWater:
Public
Rooms
Bath 1:
F (Level: 2)Bath 2:
F (Level: 2)Bedroom 1:
15x21 (Level: 2)Bedroom 2:
12x14 (Level: 2)Dining Room:
13x11 (Level: 1)Living Room:
17x16 (Level: 1)
Online Views:
This listing courtesy of Jennifer Vonderbrink (513) 277-9764 , Redfin Corporation (513) 718-2492
Explore Walnut Hills & Surrounding Area
Monthly Cost
Mortgage Calculator
*The rates & payments shown are illustrative only.
Payment displayed does not include taxes and insurance. Rates last updated on 7/10/2025 from Freddie Mac Primary Mortgage Market Survey. Contact a loan officer for actual rate/payment quotes.
Payment displayed does not include taxes and insurance. Rates last updated on 7/10/2025 from Freddie Mac Primary Mortgage Market Survey. Contact a loan officer for actual rate/payment quotes.
Properties Similar to 2112 Alpine Place

Sell with Sibcy Cline
Enter your address for a free market report on your home. Explore your home value estimate, buyer heatmap, supply-side trends, and more.
Must reads
The data relating to real estate for sale on this website comes in part from the Broker Reciprocity programs of the MLS of Greater Cincinnati, Inc. Those listings held by brokerage firms other than Sibcy Cline, Inc. are marked with the Broker Reciprocity logo and house icon. The properties displayed may not be all of the properties available through Broker Reciprocity. Copyright© 2022 Multiple Listing Services of Greater Cincinnati / All Information is believed accurate, but is NOT guaranteed.




