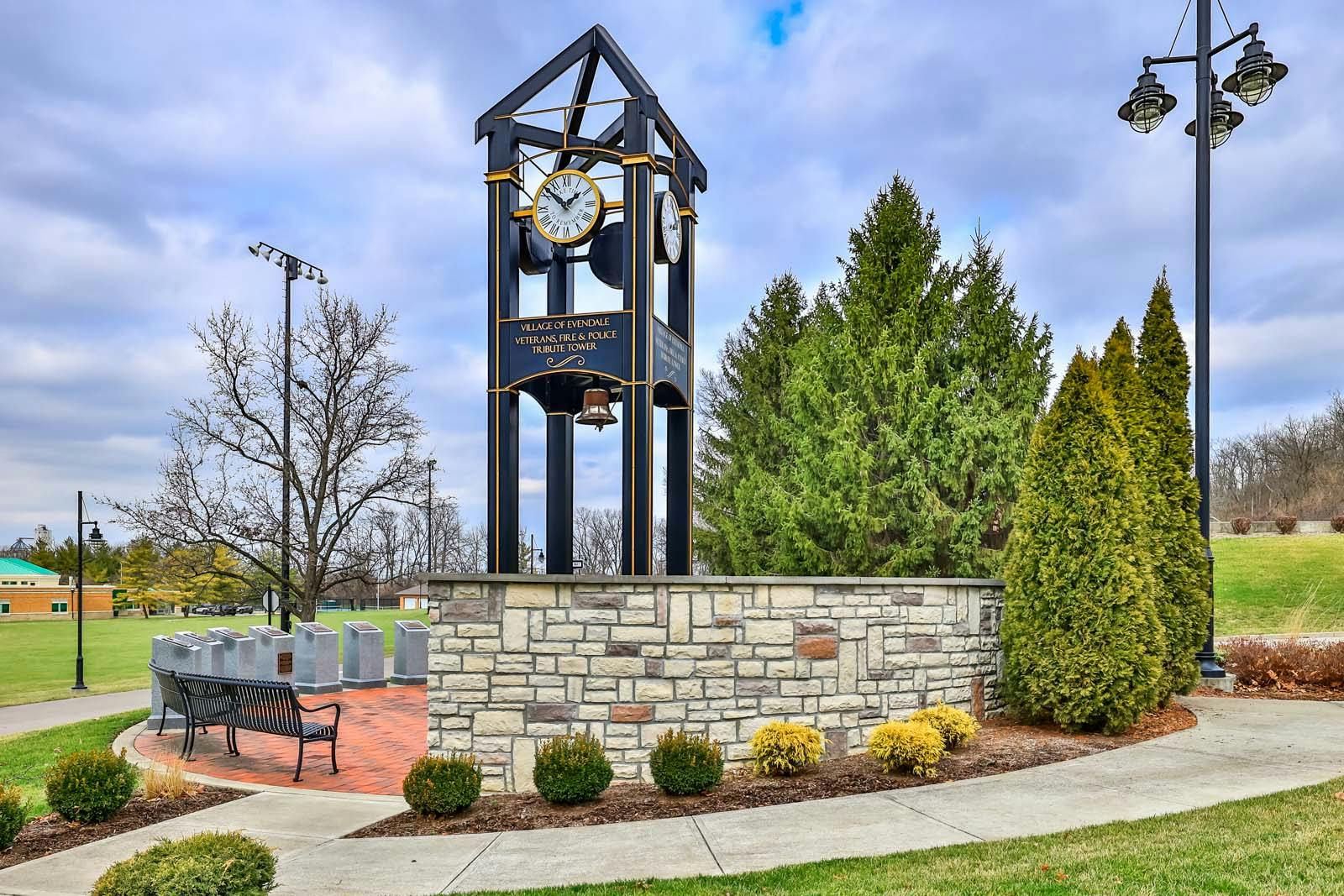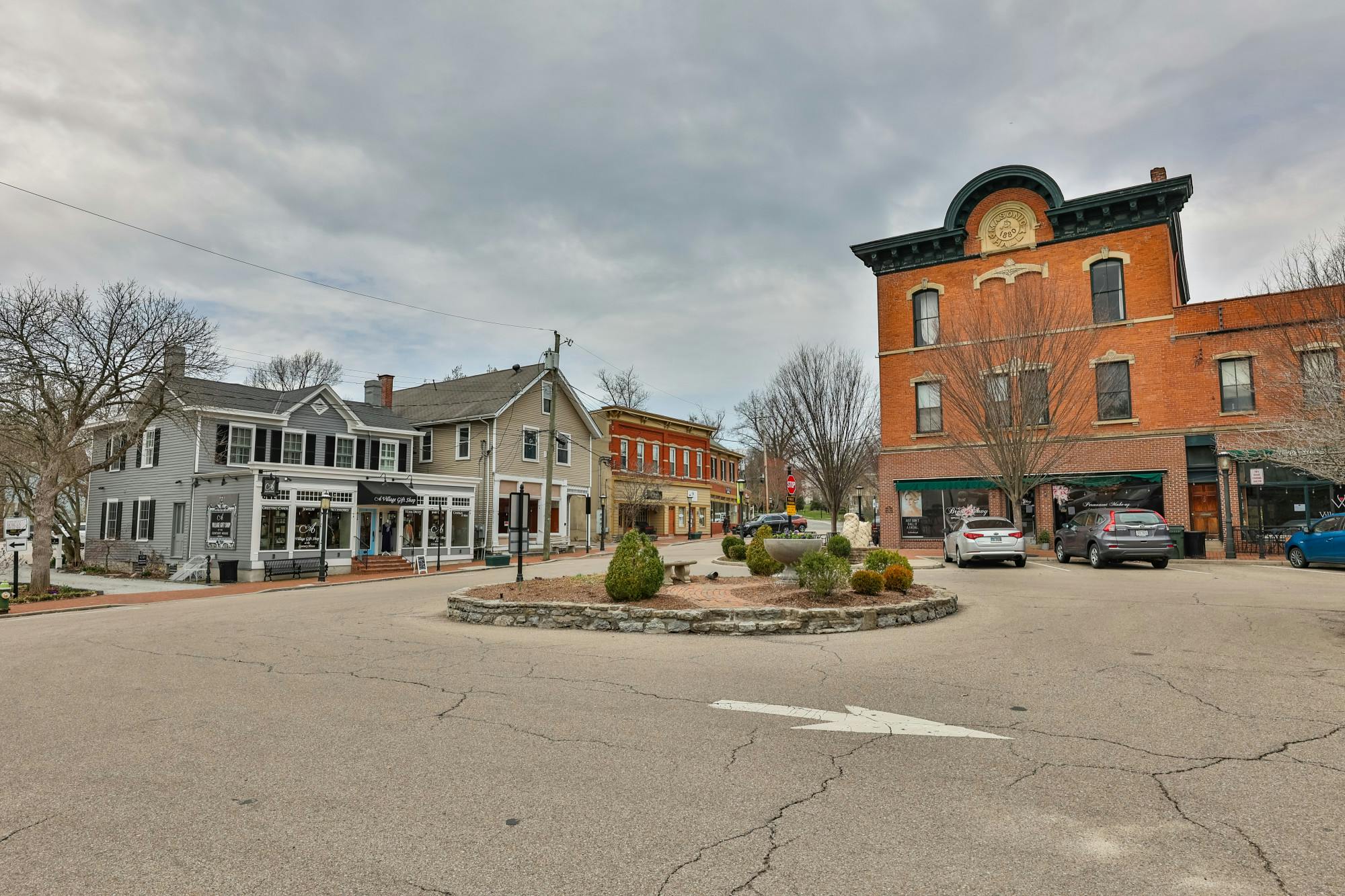10929 Lemarie Drive Sharonville, OH 45241
4
Bed
1/1
Bath
1,813
Sq. Ft
0.27
Acres
$315,000
MLS# 1841085
4 BR
1/1 BA
1,813 Sq. Ft
0.27 AC
Photos
Map
Photos
Map
More About 10929 Lemarie Drive
This single family property is located in Sharonville, Hamilton County, OH (School District: Princeton City) and was sold on 6/16/2025 for $315,000. At the time of sale, 10929 Lemarie Drive had 4 bedrooms, 2 bathrooms and a total of 1813 finished square feet. The image above is for reference at the time of listing/sale and may no longer accurately represent the property.
Get Property Estimate
How does your home compare?
Information Refreshed: 6/17/2025 3:02 PM
Property Details
MLS#:
1841085Type:
Single FamilySq. Ft:
1,813County:
HamiltonAge:
62Appliances:
Oven/Range, Dishwasher, Refrigerator, Microwave, Washer, DryerArchitecture:
ColonialBasement:
Concrete Floor, Part Finished, Vinyl Floor, Glass Blk WindBasement Type:
FullConstruction:
Brick, Aluminum SidingCooling:
Central Air, Ceiling FansFence:
Wood, Metal, Privacy, VinylFlex Room:
Bonus RoomGarage:
NoneGas:
NaturalHeating:
Gas, Forced Air, Gas Furn EF Rtd 95%+Kitchen:
Wood Cabinets, Marble/Granite/Slate, Wood Floor, Eat-InLot Description:
71.31 x 262.97Mechanical Systems:
Humidifier, Sump PumpMisc:
Ceiling Fan, Cable, 220 Volt, Smoke Alarm, Attic StorageParking:
On Street, DrivewayPrimary Bedroom:
Wood Floor, Walk-in Closet, Window TreatmentS/A Taxes:
703School District:
Princeton CitySewer:
Public SewerView:
WoodsWater:
Public
Rooms
Bath 1:
F (Level: 2)Bath 2:
P (Level: 1)Bedroom 1:
20x12 (Level: 2)Bedroom 2:
15x11 (Level: 2)Bedroom 3:
13x10 (Level: 2)Bedroom 4:
10x10 (Level: 2)Dining Room:
11x10 (Level: 1)Entry:
8x5 (Level: 1)Family Room:
18x11 (Level: 1)Laundry Room:
10x10 (Level: Lower)Living Room:
20x12 (Level: 1)Recreation Room:
18x10 (Level: Lower)Study:
10x9 (Level: Lower)
Online Views:
0This listing courtesy of Tammara Murphy-Slater (513) 476-1932, Diane Thomas (513) 535-1485, Comey & Shepherd (513) 561-5800
Explore Sharonville & Surrounding Area
Monthly Cost
Mortgage Calculator
*The rates & payments shown are illustrative only.
Payment displayed does not include taxes and insurance. Rates last updated on 7/3/2025 from Freddie Mac Primary Mortgage Market Survey. Contact a loan officer for actual rate/payment quotes.
Payment displayed does not include taxes and insurance. Rates last updated on 7/3/2025 from Freddie Mac Primary Mortgage Market Survey. Contact a loan officer for actual rate/payment quotes.

Sell with Sibcy Cline
Enter your address for a free market report on your home. Explore your home value estimate, buyer heatmap, supply-side trends, and more.
Must reads
The data relating to real estate for sale on this website comes in part from the Broker Reciprocity programs of the MLS of Greater Cincinnati, Inc. Those listings held by brokerage firms other than Sibcy Cline, Inc. are marked with the Broker Reciprocity logo and house icon. The properties displayed may not be all of the properties available through Broker Reciprocity. Copyright© 2022 Multiple Listing Services of Greater Cincinnati / All Information is believed accurate, but is NOT guaranteed.





