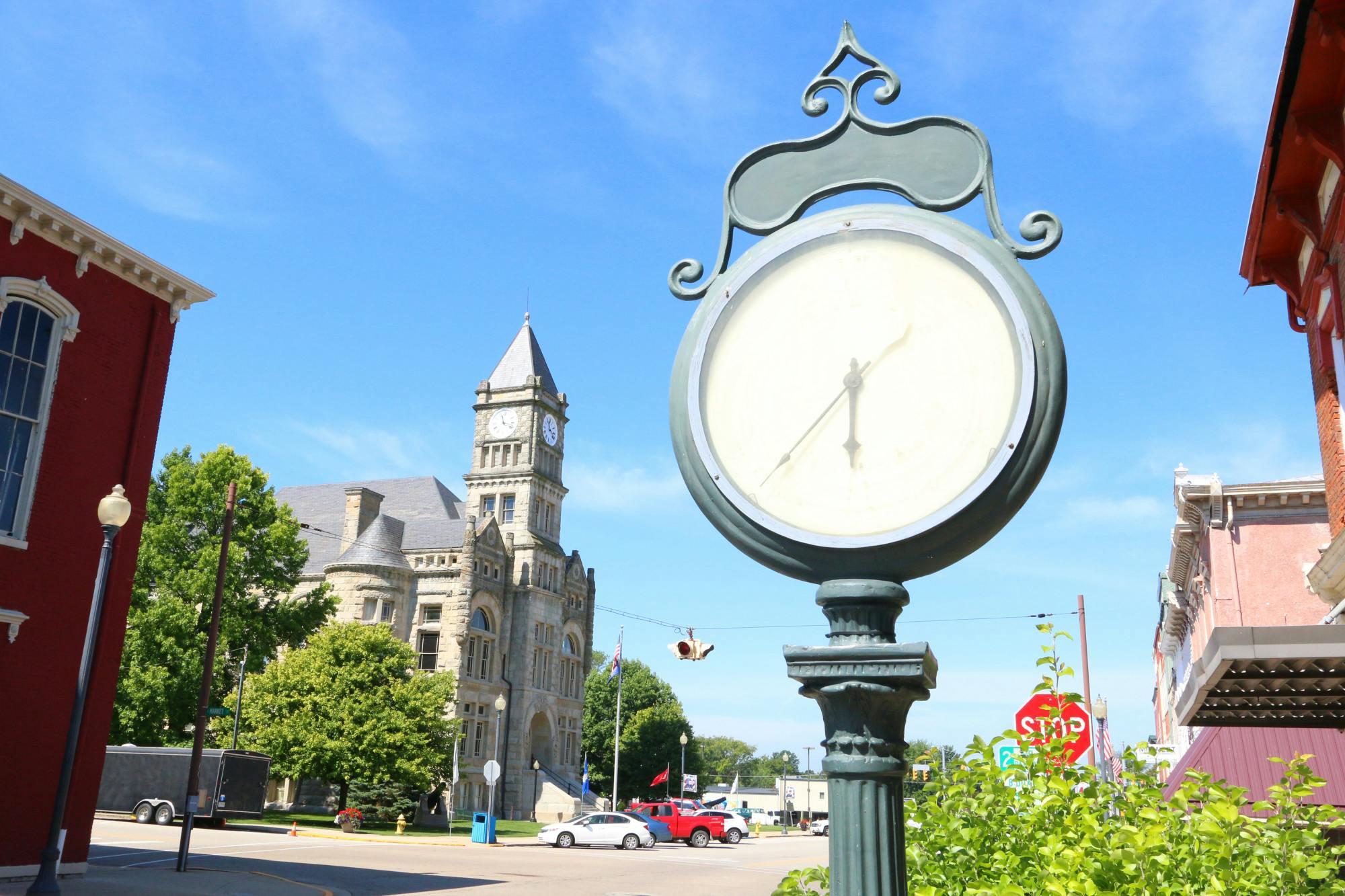5638 Eagle Nest West Chester - West, OH 45069
4
Bed
3/1
Bath
3,175
Sq. Ft
$550,000
MLS# 1840598
4 BR
3/1 BA
3,175 Sq. Ft
Photos
Map
Photos
Map
Received 05/16/2025
More About 5638 Eagle Nest
Welcome to this beautifully updated home tucked away on a quiet cul-de-sac in Beckett Ridge. The main level offers a bright, open layout perfect for everyday living and entertaining, with a circular floor plan that keeps everyone connected. From the back of the home, double doors lead to a large deck overlooking the 8th hole of Beckett Ridge Golf Cluboffering sweeping views and unforgettable sunsets. Upstairs features four bedrooms, including a renovated primary suite with a walk-in closet and stunning en suite. The additional bedrooms provide plenty of flexibility for guests, kids, or a home office. The finished walk-out basement feels like its own retreat with high ceilings, a guest room, full bath, kitchenette, and access to a shaded patio. Whether you're hosting, relaxing, or working from home, this space adapts to your needs. With thoughtful updates throughout, an oversized two-car garage, and a location that blends privacy and golf course views, this one is truly move-in ready.
Connect with a loan officer to get started!
Directions to this Listing
: I-75, W on Union Centre, R on Beckett, R on Beckett Ridge, L on St Andrews, L on Eagle Nest
Information Refreshed: 5/18/2025 6:09 PM
Property Details
MLS#:
1840598Type:
Single FamilySq. Ft:
3,175County:
ButlerAge:
45Appliances:
Oven/Range, Dishwasher, Refrigerator, Microwave, Garbage DisposalArchitecture:
TudorBasement:
Finished, Walkout, FireplaceBasement Type:
FullConstruction:
Brick, Wood Siding, StuccoCooling:
Central Air, Ceiling FansFireplace:
Wood, CeramicFlex Room:
Bonus RoomGarage:
Garage Attached, OversizedGarage Spaces:
2Gas:
NoneHeating:
Heat PumpHOA Features:
Professional Mgt, LandscapingHOA Fee:
100HOA Fee Period:
AnnuallyLot Description:
100 x 188Misc:
Ceiling Fan, Cable, Recessed Lights, 220 VoltParking:
DrivewayPrimary Bedroom:
Bath Adjoins, Walk-in ClosetS/A Taxes:
3264School District:
Lakota LocalSewer:
Public SewerView:
Golf CourseWater:
Public
Rooms
Bath 1:
F (Level: 2)Bath 2:
F (Level: 2)Bath 3:
F (Level: B)Bath 4:
P (Level: 1)Bedroom 1:
18x12 (Level: 2)Bedroom 2:
12x12 (Level: 2)Bedroom 3:
11x9 (Level: 2)Bedroom 4:
12x12 (Level: 2)Breakfast Room:
11x11 (Level: 1)Dining Room:
19x12 (Level: 1)Entry:
14x9 (Level: 1)Family Room:
19x14 (Level: 1)Laundry Room:
13x8 (Level: 1)Living Room:
15x12 (Level: 1)Recreation Room:
29x26 (Level: Basement)
Online Views:
0This listing courtesy of Kunal Patel (937) 248-3061 , Glasshouse Realty Group (937) 949-0006
Explore West Chester & Surrounding Area
Monthly Cost
Mortgage Calculator
*The rates & payments shown are illustrative only.
Payment displayed does not include taxes and insurance. Rates last updated on 5/8/2025 from Freddie Mac Primary Mortgage Market Survey. Contact a loan officer for actual rate/payment quotes.
Payment displayed does not include taxes and insurance. Rates last updated on 5/8/2025 from Freddie Mac Primary Mortgage Market Survey. Contact a loan officer for actual rate/payment quotes.
Properties Similar to 5638 Eagle Nest

Sell with Sibcy Cline
Enter your address for a free market report on your home. Explore your home value estimate, buyer heatmap, supply-side trends, and more.
Must reads
The data relating to real estate for sale on this website comes in part from the Broker Reciprocity programs of the MLS of Greater Cincinnati, Inc. Those listings held by brokerage firms other than Sibcy Cline, Inc. are marked with the Broker Reciprocity logo and house icon. The properties displayed may not be all of the properties available through Broker Reciprocity. Copyright© 2022 Multiple Listing Services of Greater Cincinnati / All Information is believed accurate, but is NOT guaranteed.








