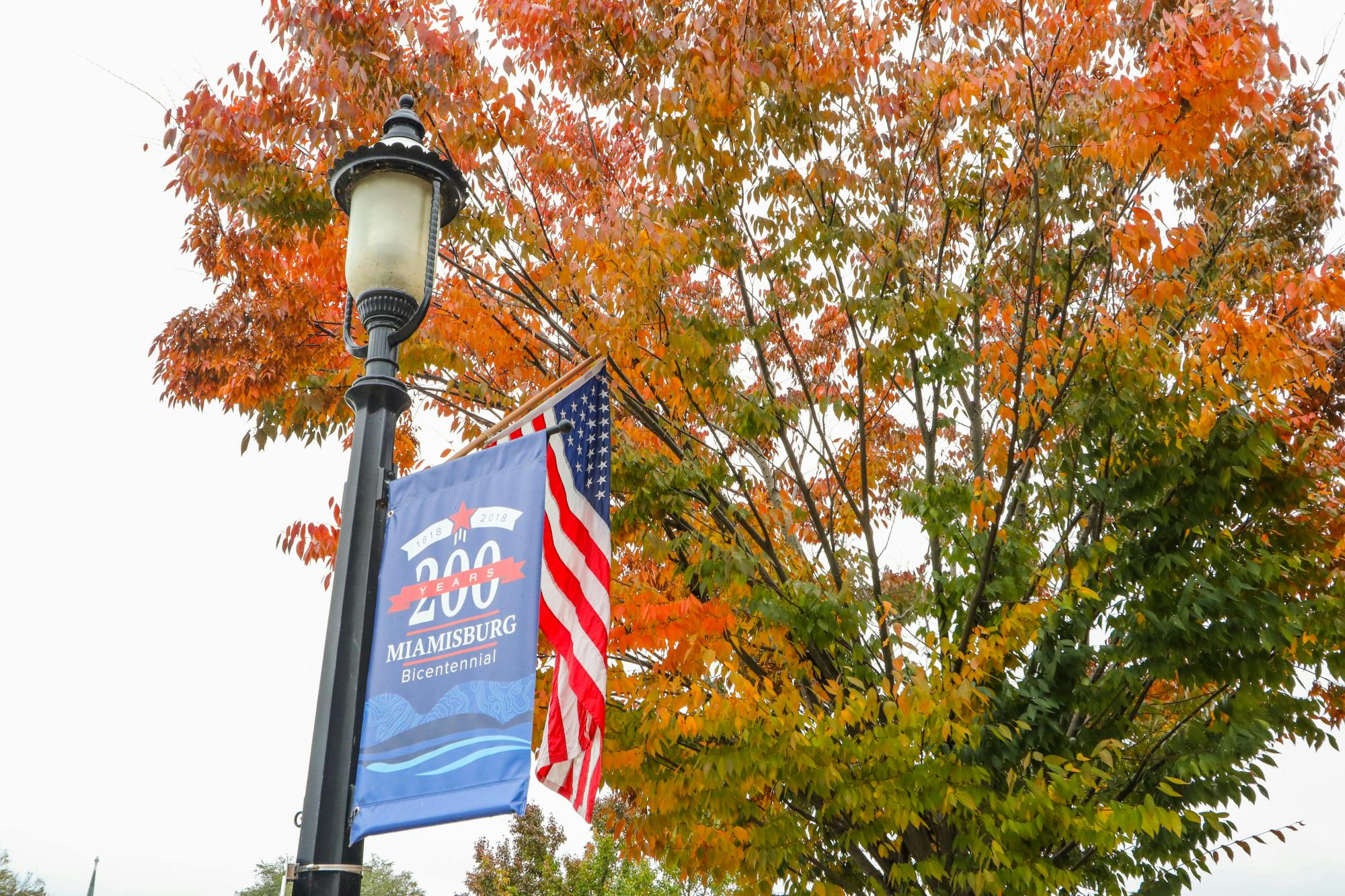8810 Cam Drive Carlisle, OH 45005
4
Bed
3
Bath
2,052
Sq. Ft
1.5
Acres
$420,000
MLS# 934007
4 BR
3 BA
2,052 Sq. Ft
1.5 AC
Photos
Map
Photos
Map
More About 8810 Cam Drive
This single family property is located in Carlisle, Warren County, OH (School District: Carlisle Local) and was sold on 6/6/2025 for $420,000. At the time of sale, 8810 Cam Drive had 4 bedrooms, 3 bathrooms and a total of 2052 finished square feet. The image above is for reference at the time of listing/sale and may no longer accurately represent the property.
Get Property Estimate
How does your home compare?
Information Refreshed: 6/06/2025 3:44 PM
Property Details
MLS#:
934007Type:
Single FamilySq. Ft:
2,052County:
WarrenAge:
23Appliances:
Electric Water Heater, Garbage Disposal, Dishwasher, Microwave, Refrigerator, Range, Water SoftenerArchitecture:
RanchBasement:
Crawl SpaceConstruction:
Vinyl SidingCooling:
Central AirFireplace:
OneGarage Spaces:
2Heating:
Electric, Forced AirInside Features:
Ceiling Fans, Kitchen Family Room Combo, Kitchen Island, Pantry, Remodeled, Vaulted Ceilings, High Speed InternetLevels:
1 StoryLot Description:
1.5 acresOutside:
Patio, PorchParking:
Detached, Barn, Garage, Storage, Two Car GarageSchool District:
Carlisle LocalWindows:
Vinyl, Double Hung
Rooms
Bedroom 1:
15x13 (Level: Main)Bedroom 2:
11x9 (Level: Main)Bedroom 3:
11x10 (Level: Main)Bedroom 4:
12x10 (Level: Main)Breakfast Room:
12x10 (Level: Main)Family Room:
21x13 (Level: Main)Kitchen:
16x12 (Level: Main)Living Room:
17x13 (Level: Main)Utility Room:
8x7 (Level: Main)
Online Views:
0This listing courtesy of Karen Powell (937) 478-1695 , Coldwell Banker Heritage (937) 748-5500
Explore Carlisle & Surrounding Area
Monthly Cost
Mortgage Calculator
*The rates & payments shown are illustrative only.
Payment displayed does not include taxes and insurance. Rates last updated on 6/26/2025 from Freddie Mac Primary Mortgage Market Survey. Contact a loan officer for actual rate/payment quotes.
Payment displayed does not include taxes and insurance. Rates last updated on 6/26/2025 from Freddie Mac Primary Mortgage Market Survey. Contact a loan officer for actual rate/payment quotes.

Sell with Sibcy Cline
Enter your address for a free market report on your home. Explore your home value estimate, buyer heatmap, supply-side trends, and more.
Must reads
The data relating to real estate for sale on this website comes in part from the Broker Reciprocity program of the Dayton REALTORS® MLS IDX Database. Real estate listings from the Dayton REALTORS® MLS IDX Database held by brokerage firms other than Sibcy Cline, Inc. are marked with the IDX logo and are provided by the Dayton REALTORS® MLS IDX Database. Information is provided for personal, non-commercial use and may not be used for any purpose other than to identify prospective properties consumers may be interested in. Copyright© 2022 Dayton REALTORS® / Information deemed reliable but not guaranteed.





