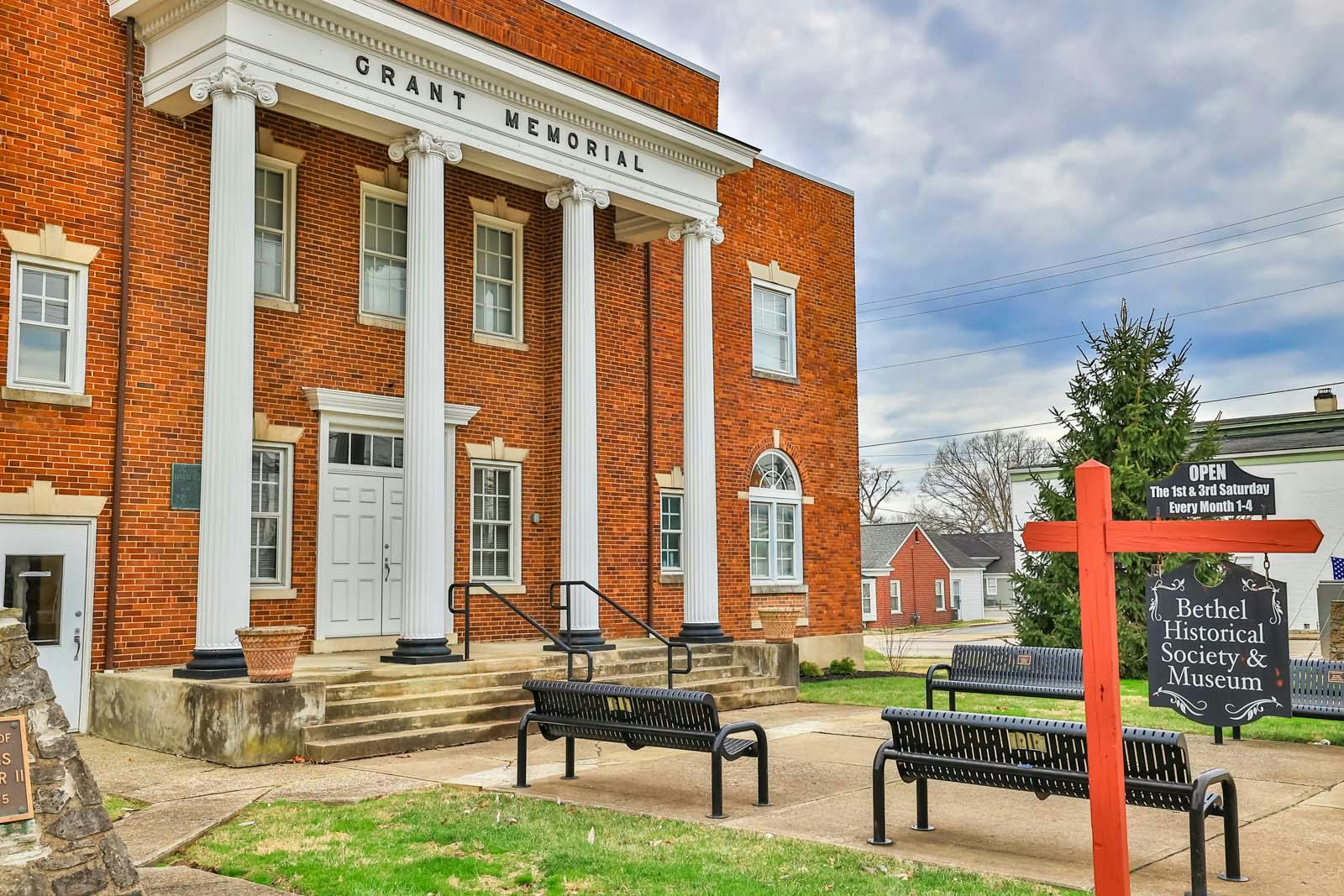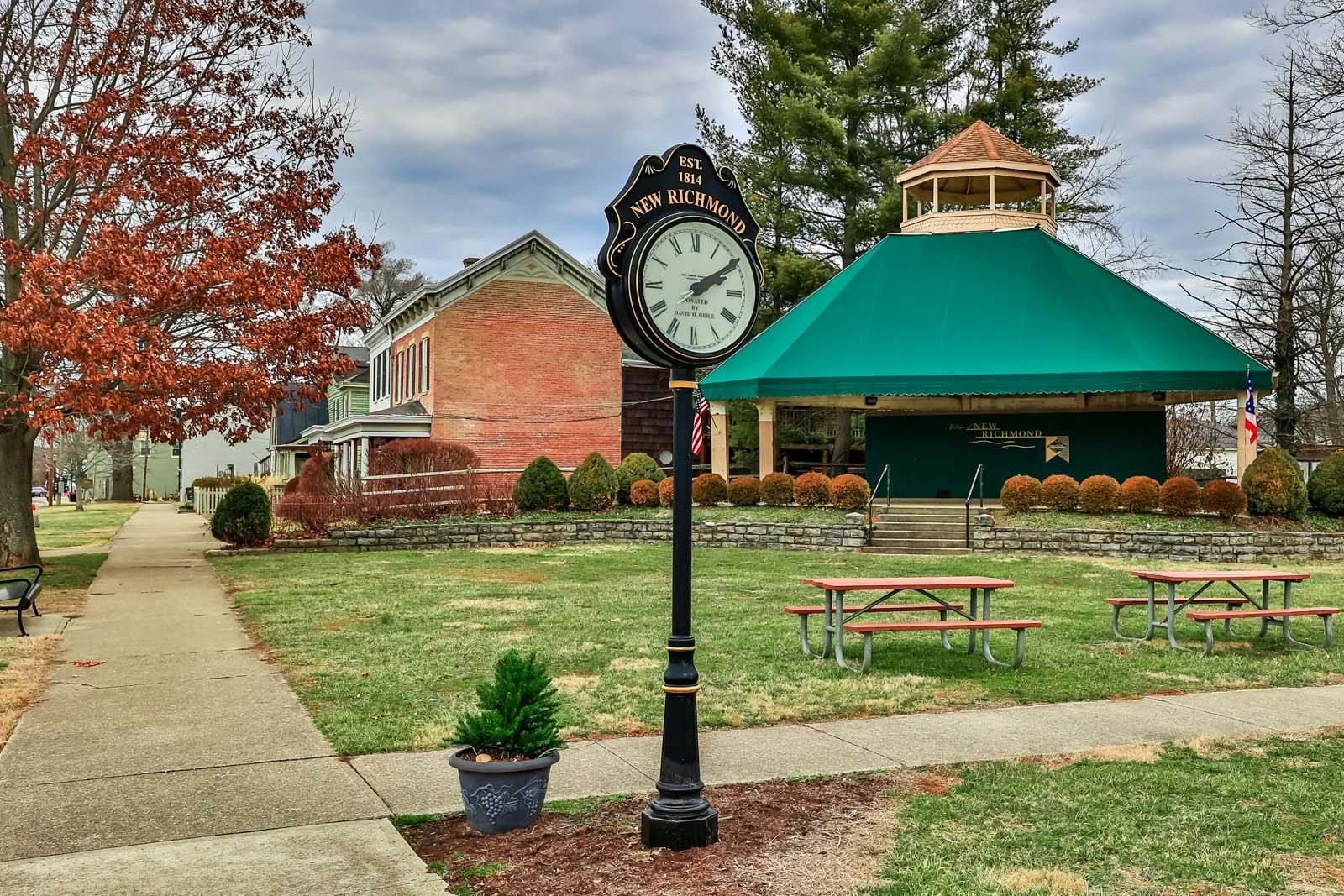120 McMurchy Avenue Bethel, OH 45106
3
Bed
2/1
Bath
1,872
Sq. Ft
0.69
Acres
$358,000
MLS# 1841011
3 BR
2/1 BA
1,872 Sq. Ft
0.69 AC
Photos
Map
Photos
Map
More About 120 McMurchy Avenue
This single family property is located in Bethel, Clermont County, OH (School District: Bethel-Tate Local) and was sold on 6/30/2025 for $358,000. At the time of sale, 120 McMurchy Avenue had 3 bedrooms, 3 bathrooms and a total of 1872 finished square feet. The image above is for reference at the time of listing/sale and may no longer accurately represent the property.
Get Property Estimate
How does your home compare?
Information Refreshed: 7/02/2025 2:05 PM
Property Details
MLS#:
1841011Type:
Single FamilySq. Ft:
1,872County:
ClermontAge:
30Appliances:
Oven/Range, Refrigerator, Washer, DryerArchitecture:
Ranch, TraditionalBasement:
Concrete Floor, Part Finished, Unfinished, WalkoutBasement Type:
FullConstruction:
BrickCooling:
Central Air, Ceiling FansFlex Room:
4 Season, Bonus Room, Exercise Room, WorkshopGarage:
Garage Attached, Front, OversizedGarage Spaces:
2Gas:
NaturalHeating:
Gas, Forced AirInside Features:
Multi Panel Doors, Crown Molding, Natural WoodworkKitchen:
Wood Cabinets, Window Treatment, Wood Floor, Eat-In, Counter BarMechanical Systems:
Backup Generator, Garage Door OpenerMisc:
Ceiling Fan, Cable, Recessed Lights, 220 Volt, Smoke AlarmParking:
DrivewayPrimary Bedroom:
Wall-to-Wall Carpet, Bath Adjoins, Walk-in ClosetS/A Taxes:
2268School District:
Bethel-Tate LocalSewer:
Public SewerView:
WoodsWater:
Public
Rooms
Bath 1:
F (Level: 1)Bath 2:
F (Level: 1)Bath 3:
P (Level: 1)Bedroom 1:
15x14 (Level: 1)Bedroom 2:
11x13 (Level: 1)Bedroom 3:
11x12 (Level: 1)Dining Room:
12x14 (Level: 1)Entry:
4x5 (Level: 1)Laundry Room:
12x8 (Level: 1)Living Room:
14x24 (Level: 1)
Online Views:
0This listing courtesy of Stephen Haley (513) 407-5631 , eXp Realty (866) 212-4991
Explore Bethel & Surrounding Area
Monthly Cost
Mortgage Calculator
*The rates & payments shown are illustrative only.
Payment displayed does not include taxes and insurance. Rates last updated on 7/3/2025 from Freddie Mac Primary Mortgage Market Survey. Contact a loan officer for actual rate/payment quotes.
Payment displayed does not include taxes and insurance. Rates last updated on 7/3/2025 from Freddie Mac Primary Mortgage Market Survey. Contact a loan officer for actual rate/payment quotes.

Sell with Sibcy Cline
Enter your address for a free market report on your home. Explore your home value estimate, buyer heatmap, supply-side trends, and more.
Must reads
The data relating to real estate for sale on this website comes in part from the Broker Reciprocity programs of the MLS of Greater Cincinnati, Inc. Those listings held by brokerage firms other than Sibcy Cline, Inc. are marked with the Broker Reciprocity logo and house icon. The properties displayed may not be all of the properties available through Broker Reciprocity. Copyright© 2022 Multiple Listing Services of Greater Cincinnati / All Information is believed accurate, but is NOT guaranteed.



