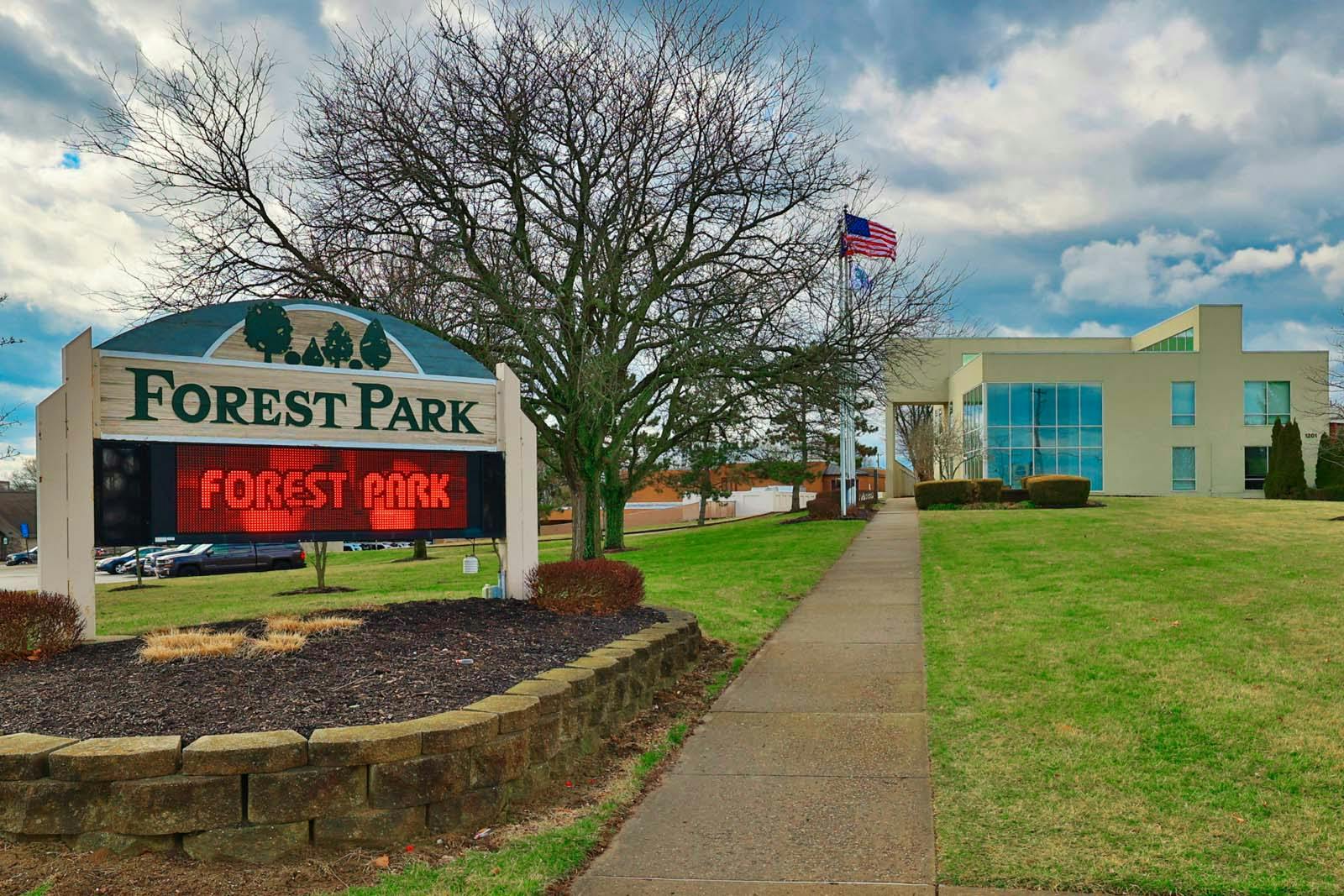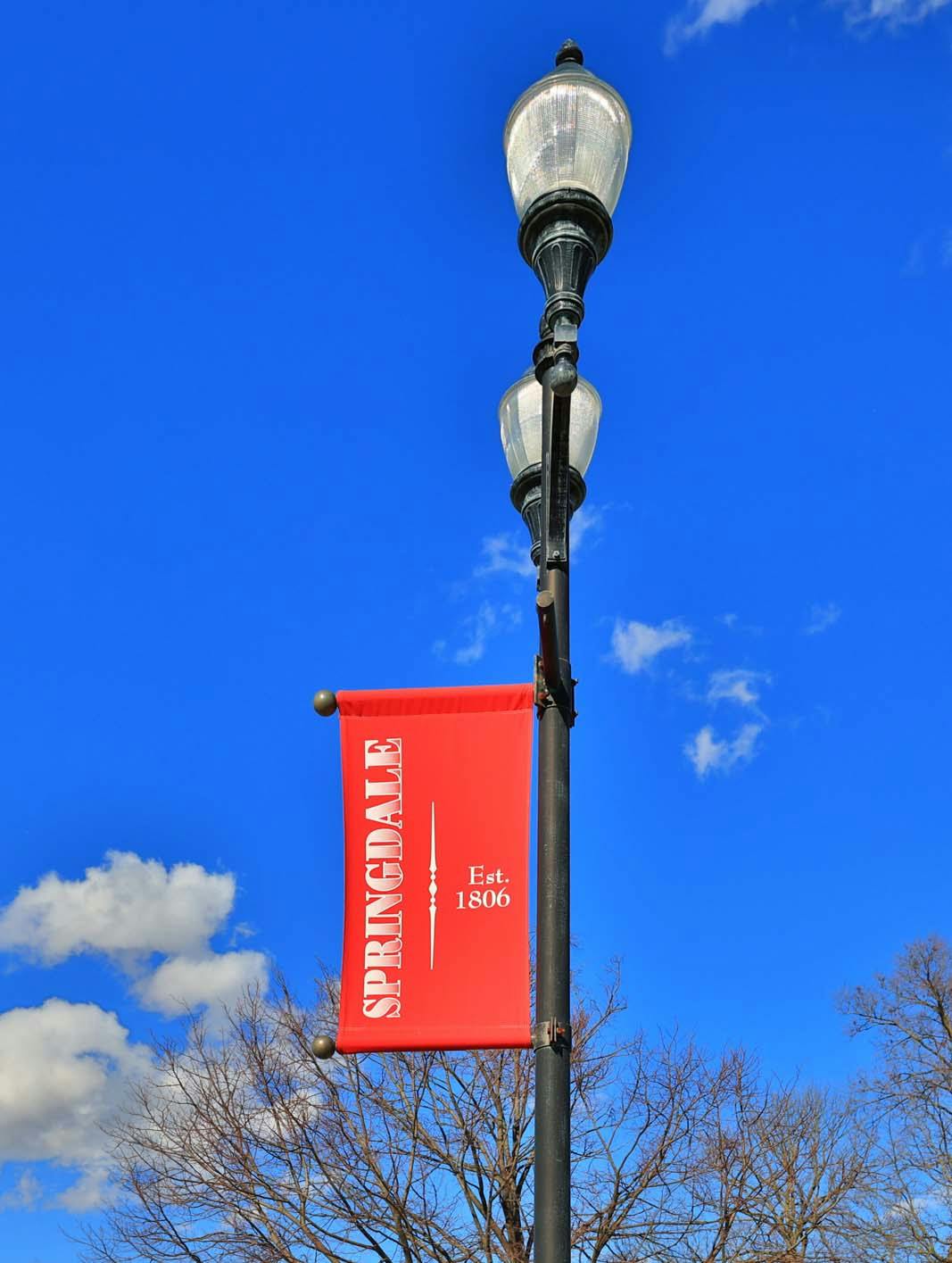11248 Embassy Drive Forest Park, OH 45240
4
Bed
2/1
Bath
2,050
Sq. Ft
0.43
Acres
$306,000
MLS# 1840992
4 BR
2/1 BA
2,050 Sq. Ft
0.43 AC
Photos
Map
Photos
Map
More About 11248 Embassy Drive
This single family property is located in Forest Park, Hamilton County, OH (School District: Winton Woods City) and was sold on 6/18/2025 for $306,000. At the time of sale, 11248 Embassy Drive had 4 bedrooms, 3 bathrooms and a total of 2050 finished square feet. The image above is for reference at the time of listing/sale and may no longer accurately represent the property.
Get Property Estimate
How does your home compare?
Information Refreshed: 6/18/2025 6:54 PM
Property Details
MLS#:
1840992Type:
Single FamilySq. Ft:
2,050County:
HamiltonAge:
57Appliances:
Oven/Range, Other, DishwasherArchitecture:
TraditionalBasement:
UnfinishedBasement Type:
FullConstruction:
Brick, Vinyl SidingCooling:
Central Air, Energy StarFireplace:
BrickGarage:
Garage AttachedGarage Spaces:
2Gas:
NaturalHeating:
Forced Air, Energy Star, Gas Furn EF Rtd 95%+Kitchen:
Wood Cabinets, Tile FloorParking:
DrivewayPrimary Bedroom:
Wood Floor, Bath Adjoins, Walk-in ClosetS/A Taxes:
2015School District:
Winton Woods CitySewer:
Public SewerWater:
Public
Rooms
Bath 1:
F (Level: 2)Bath 2:
F (Level: 2)Bath 3:
P (Level: 1)Bedroom 1:
11x17 (Level: 2)Bedroom 2:
187x11 (Level: 2)Bedroom 3:
14x13 (Level: 2)Bedroom 4:
12x10 (Level: 2)Dining Room:
12x11 (Level: 1)Family Room:
11x23 (Level: 1)Living Room:
18x11 (Level: 1)
Online Views:
0This listing courtesy of Joshua Hauser (513) 886-1000 , Fathom Realty Ohio (888) 455-6040
Explore Forest Park & Surrounding Area
Monthly Cost
Mortgage Calculator
*The rates & payments shown are illustrative only.
Payment displayed does not include taxes and insurance. Rates last updated on 7/3/2025 from Freddie Mac Primary Mortgage Market Survey. Contact a loan officer for actual rate/payment quotes.
Payment displayed does not include taxes and insurance. Rates last updated on 7/3/2025 from Freddie Mac Primary Mortgage Market Survey. Contact a loan officer for actual rate/payment quotes.

Sell with Sibcy Cline
Enter your address for a free market report on your home. Explore your home value estimate, buyer heatmap, supply-side trends, and more.
Must reads
The data relating to real estate for sale on this website comes in part from the Broker Reciprocity programs of the MLS of Greater Cincinnati, Inc. Those listings held by brokerage firms other than Sibcy Cline, Inc. are marked with the Broker Reciprocity logo and house icon. The properties displayed may not be all of the properties available through Broker Reciprocity. Copyright© 2022 Multiple Listing Services of Greater Cincinnati / All Information is believed accurate, but is NOT guaranteed.







