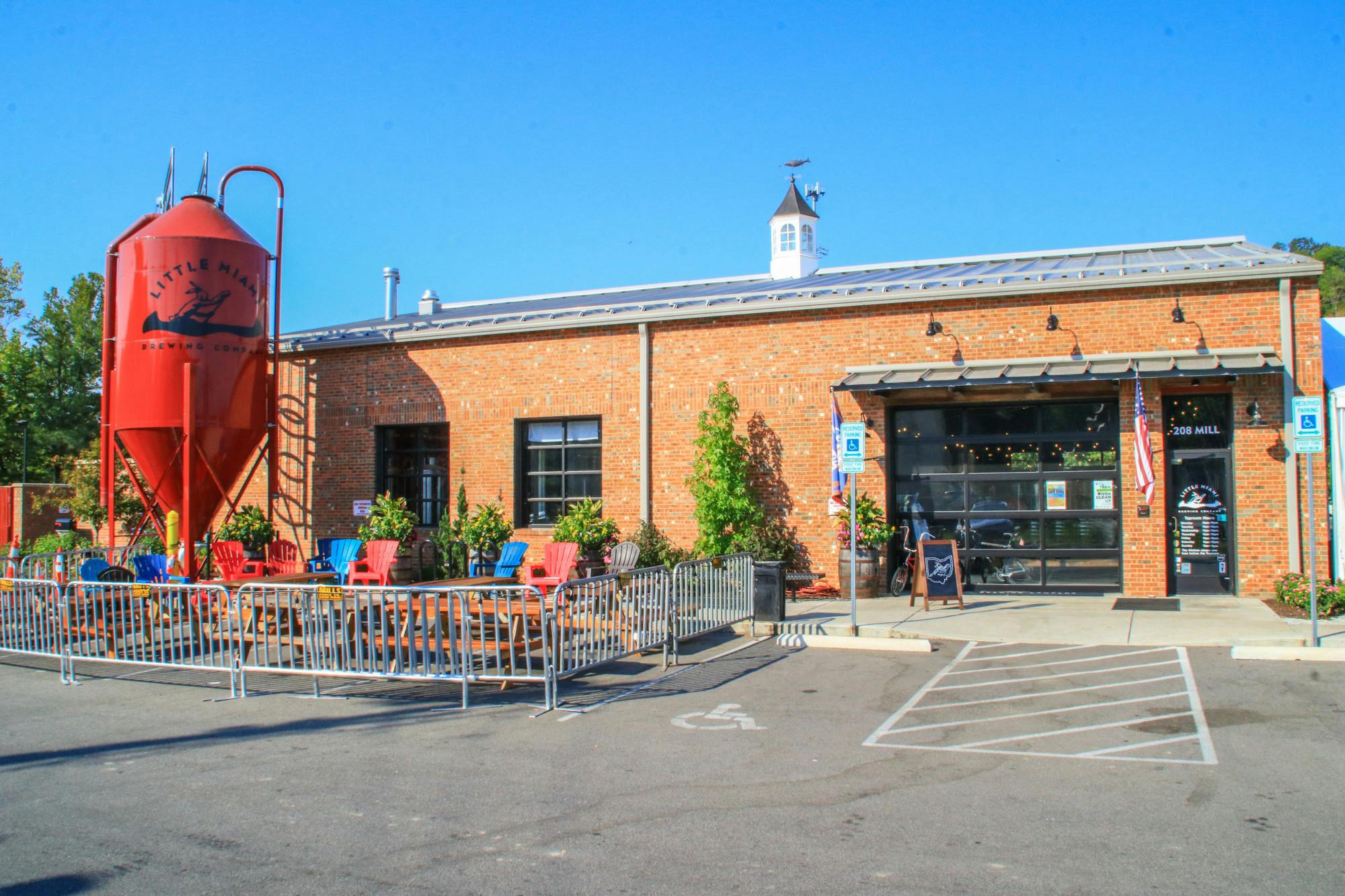864 Garfield Avenue Milford, OH 45150
4
Bed
5/1
Bath
2,616
Sq. Ft
0.32
Acres
$2,600,000
MLS# 1840879
4 BR
5/1 BA
2,616 Sq. Ft
0.32 AC
Photos
Map
Photos
Map
More About 864 Garfield Avenue
A project of interest to address an emerging market in the Milford Ohio suburb of Cincinnati Ohio. Located on Garfield Ave. 3 blocks east of Historical Downtown Main St. Retail Commercial district. These Single Family Homes are absolutely the finest quality and design...usable sq footage is approximately 6109 Living room with 20 foot ceiling with bar and fireplace, 4 spacious bedrooms, plus a study, 4-1 baths, elevator, gourmet Kitchen with all appliances, lg laundry room with adjacent seasonal clothing storage closet, entry has a stone terrace with an accompanying outdoor breakfast area, choice of Hot Tub and fireplace on the deck or you could choose a lap pool. Balcony off entertainment room and off the master bedroom. Garage will be equipped with 2 EV charger hookups. Panoramic vista views.
Connect with a loan officer to get started!
Information Refreshed: 7/02/2025 6:50 AM
Property Details
MLS#:
1840879Type:
Single FamilySq. Ft:
2,616County:
ClermontAge:
125Appliances:
Dishwasher, Refrigerator, Microwave, Garbage Disposal, Convection Oven, Double Oven, Electric Cooktop, Energy Star, Wine CoolerArchitecture:
Contemporary/ModernBasement Type:
NoneConstruction:
OtherCooling:
Central AirFireplace:
Electric, StoneGarage:
Garage Attached, Front, Oversized, HeatedGarage Spaces:
2Gas:
NoneGreat Room:
Other, Wet BarHeating:
Heat Pump, Electric, Energy StarHOA Fee Period:
AnnuallyInside Features:
Other, Elevator, 9Ft + Ceiling, Cathedral Ceiling(s)Kitchen:
Wood Cabinets, Walkout, Other, Marble/Granite/Slate, Butler's Pantry, Eat-In, Gourmet, IslandLot Description:
64x215Mechanical Systems:
Garage Door OpenerMisc:
Cable, CO Detector, Recessed Lights, 220 Volt, Fountain, Smoke AlarmParking:
Off Street, DrivewayPool:
Heated, In-Ground, Lap PoolPrimary Bedroom:
Bath Adjoins, Sitting RoomSchool District:
Milford Exempted VillageSewer:
Public SewerView:
Woods, ValleyWater:
Public
Rooms
Bath 1:
F (Level: 3)Bath 2:
F (Level: 3)Bath 3:
F (Level: 3)Bath 4:
F (Level: 3)Bedroom 1:
16x25 (Level: 3)Bedroom 2:
22x12 (Level: 3)Bedroom 3:
20x12 (Level: 3)Bedroom 4:
18x14 (Level: 3)Dining Room:
16x25 (Level: 1)Entry:
18x45 (Level: 1)Great Room:
22x32 (Level: 2)Laundry Room:
14x7 (Level: 3)Living Room:
25x25 (Level: 1)Study:
12x12 (Level: 2)
Online Views:
0This listing courtesy of Sonia Smith (513) 309-3694 , Comey & Shepherd (513) 489-2100
Explore Milford & Surrounding Area
Monthly Cost
Mortgage Calculator
*The rates & payments shown are illustrative only.
Payment displayed does not include taxes and insurance. Rates last updated on 6/26/2025 from Freddie Mac Primary Mortgage Market Survey. Contact a loan officer for actual rate/payment quotes.
Payment displayed does not include taxes and insurance. Rates last updated on 6/26/2025 from Freddie Mac Primary Mortgage Market Survey. Contact a loan officer for actual rate/payment quotes.

Sell with Sibcy Cline
Enter your address for a free market report on your home. Explore your home value estimate, buyer heatmap, supply-side trends, and more.
Must reads
The data relating to real estate for sale on this website comes in part from the Broker Reciprocity programs of the MLS of Greater Cincinnati, Inc. Those listings held by brokerage firms other than Sibcy Cline, Inc. are marked with the Broker Reciprocity logo and house icon. The properties displayed may not be all of the properties available through Broker Reciprocity. Copyright© 2022 Multiple Listing Services of Greater Cincinnati / All Information is believed accurate, but is NOT guaranteed.






