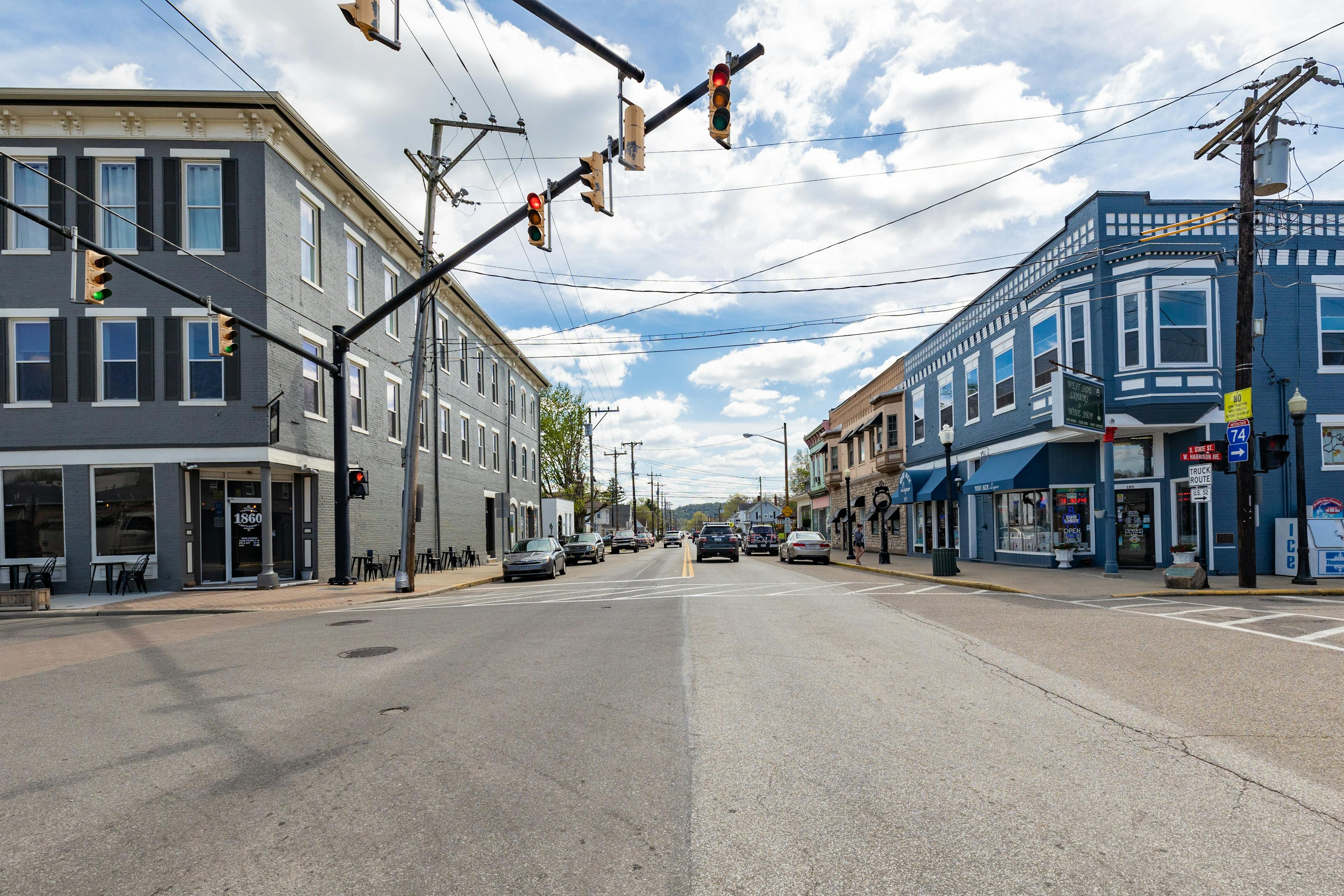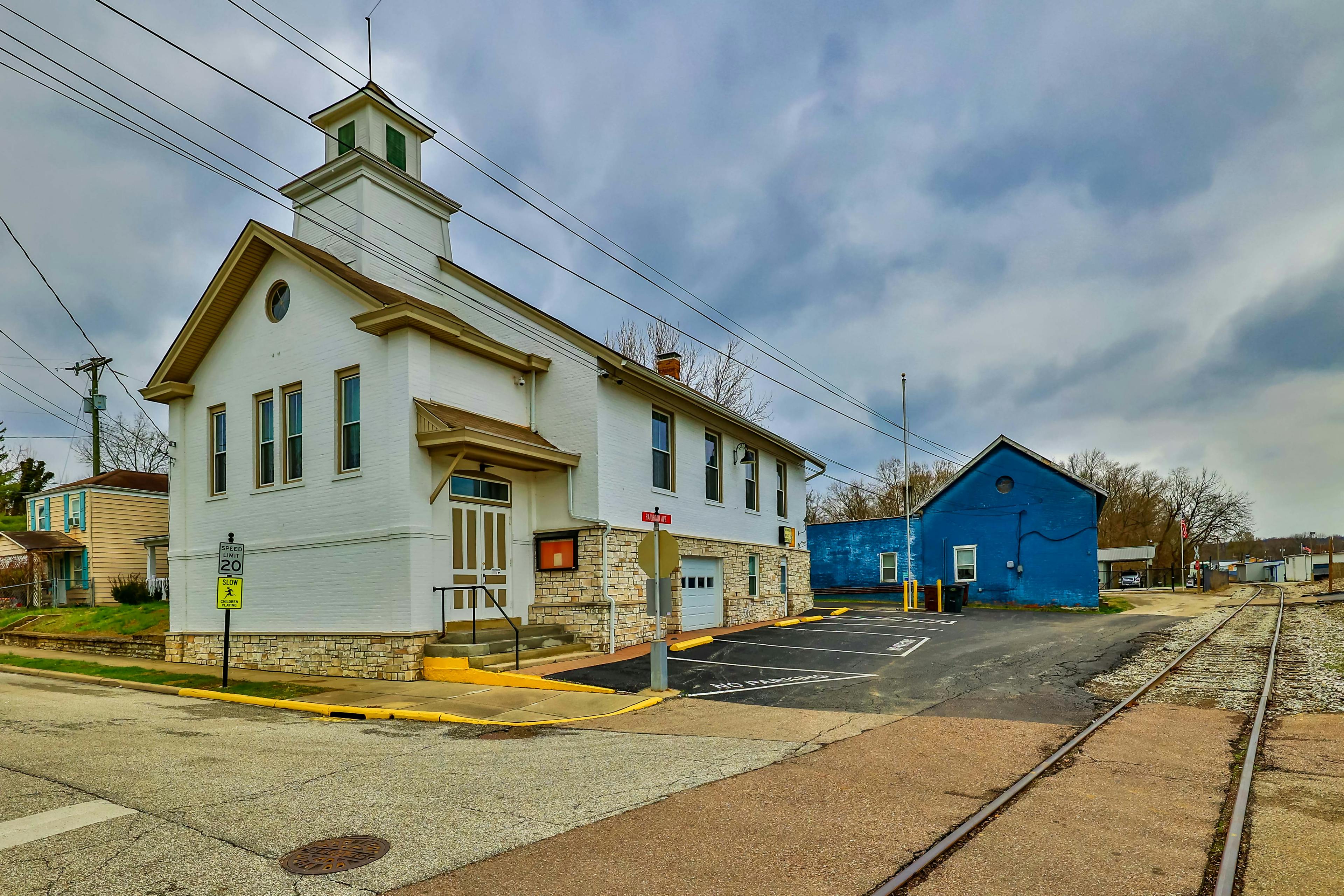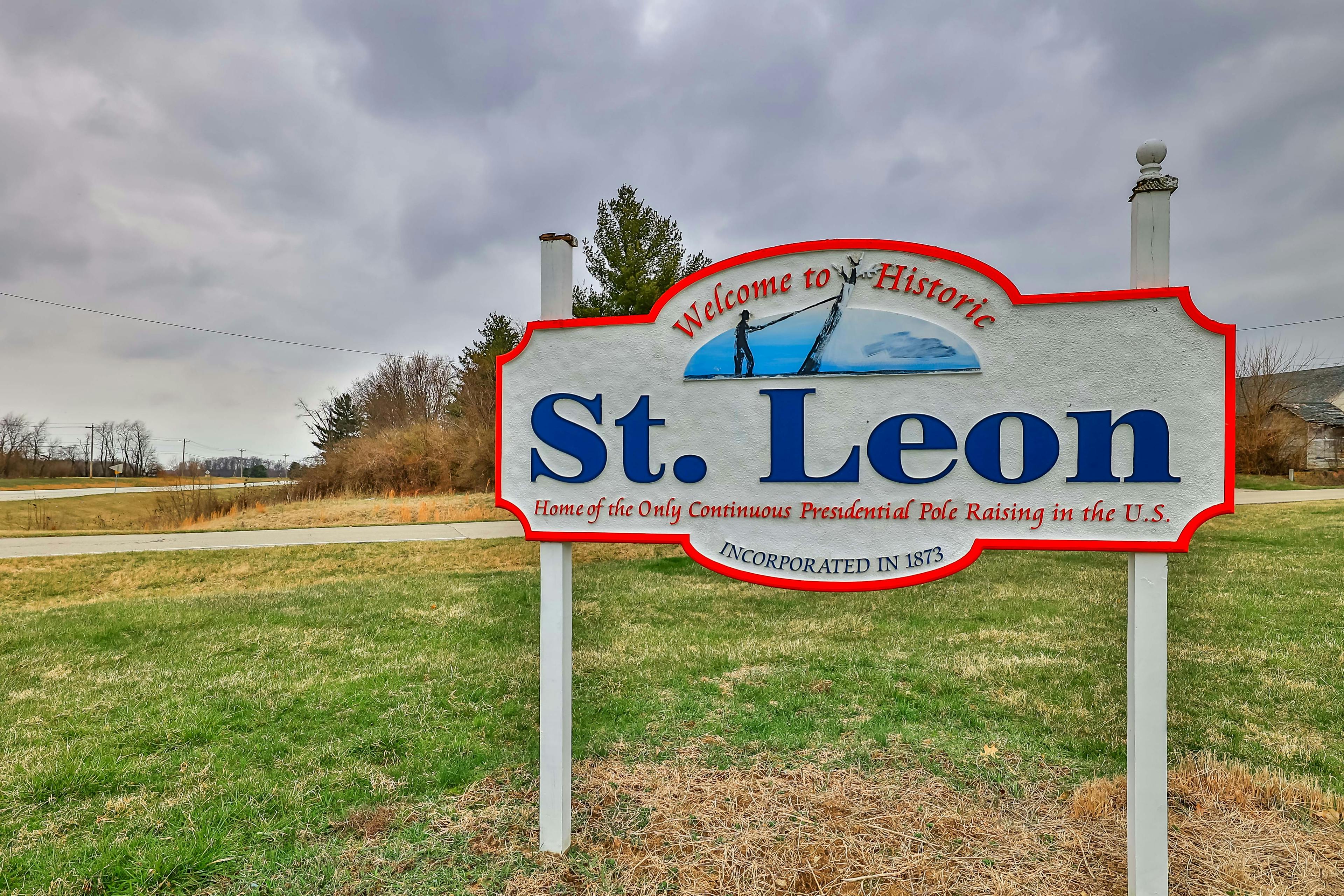343 S Elm Street Harrison, OH 45030
3
Bed
1/1
Bath
1,606
Sq. Ft
0.2
Acres
$315,000
MLS# 1840898
3 BR
1/1 BA
1,606 Sq. Ft
0.2 AC
Photos
Map
Photos
Map
More About 343 S Elm Street
This single family property is located in Harrison, Hamilton County, OH (School District: Southwest Local) and was sold on 6/16/2025 for $315,000. At the time of sale, 343 S Elm Street had 3 bedrooms, 2 bathrooms and a total of 1606 finished square feet. The image above is for reference at the time of listing/sale and may no longer accurately represent the property.
Get Property Estimate
How does your home compare?
Information Refreshed: 6/18/2025 9:39 AM
Property Details
MLS#:
1840898Type:
Single FamilySq. Ft:
1,606County:
HamiltonAge:
47Appliances:
Oven/Range, Dishwasher, Refrigerator, Microwave, Garbage Disposal, Washer, DryerArchitecture:
TraditionalBasement:
Concrete Floor, UnfinishedBasement Type:
PartialConstruction:
Brick, Aluminum SidingCooling:
Central AirFence:
Metal, Privacy, VinylFireplace:
Wood, Insert, BrickFlex Room:
3 SeasonGarage:
Garage Attached, Front, OversizedGarage Spaces:
2Gas:
NoneHeating:
ElectricKitchen:
Wood Cabinets, Window Treatment, Walkout, Laminate Floor, Gourmet, Island, Quartz CountersLot Description:
70x125Mechanical Systems:
Garage Door Opener, Water Softener, Sump PumpMisc:
Ceiling Fan, Cable, Laundry Chute, 220 Volt, Smoke AlarmParking:
On Street, DrivewayPrimary Bedroom:
Wood Floor, Window TreatmentS/A Taxes:
1708School District:
Southwest LocalSewer:
Public SewerWater:
Public
Rooms
Bath 1:
F (Level: 2)Bath 2:
P (Level: L)Bedroom 1:
14x12 (Level: 2)Bedroom 2:
14x12 (Level: 2)Bedroom 3:
11x10 (Level: 2)Breakfast Room:
10x7 (Level: 1)Entry:
5x4 (Level: 1)Family Room:
19x13 (Level: Lower)Laundry Room:
20x10 (Level: Lower)Living Room:
16x14 (Level: 1)
Online Views:
0This listing courtesy of Kerry Seitel (513) 265-6508 , Comey & Shepherd (513) 489-2100
Explore Harrison & Surrounding Area
Monthly Cost
Mortgage Calculator
*The rates & payments shown are illustrative only.
Payment displayed does not include taxes and insurance. Rates last updated on 7/3/2025 from Freddie Mac Primary Mortgage Market Survey. Contact a loan officer for actual rate/payment quotes.
Payment displayed does not include taxes and insurance. Rates last updated on 7/3/2025 from Freddie Mac Primary Mortgage Market Survey. Contact a loan officer for actual rate/payment quotes.

Sell with Sibcy Cline
Enter your address for a free market report on your home. Explore your home value estimate, buyer heatmap, supply-side trends, and more.
Must reads
The data relating to real estate for sale on this website comes in part from the Broker Reciprocity programs of the MLS of Greater Cincinnati, Inc. Those listings held by brokerage firms other than Sibcy Cline, Inc. are marked with the Broker Reciprocity logo and house icon. The properties displayed may not be all of the properties available through Broker Reciprocity. Copyright© 2022 Multiple Listing Services of Greater Cincinnati / All Information is believed accurate, but is NOT guaranteed.







