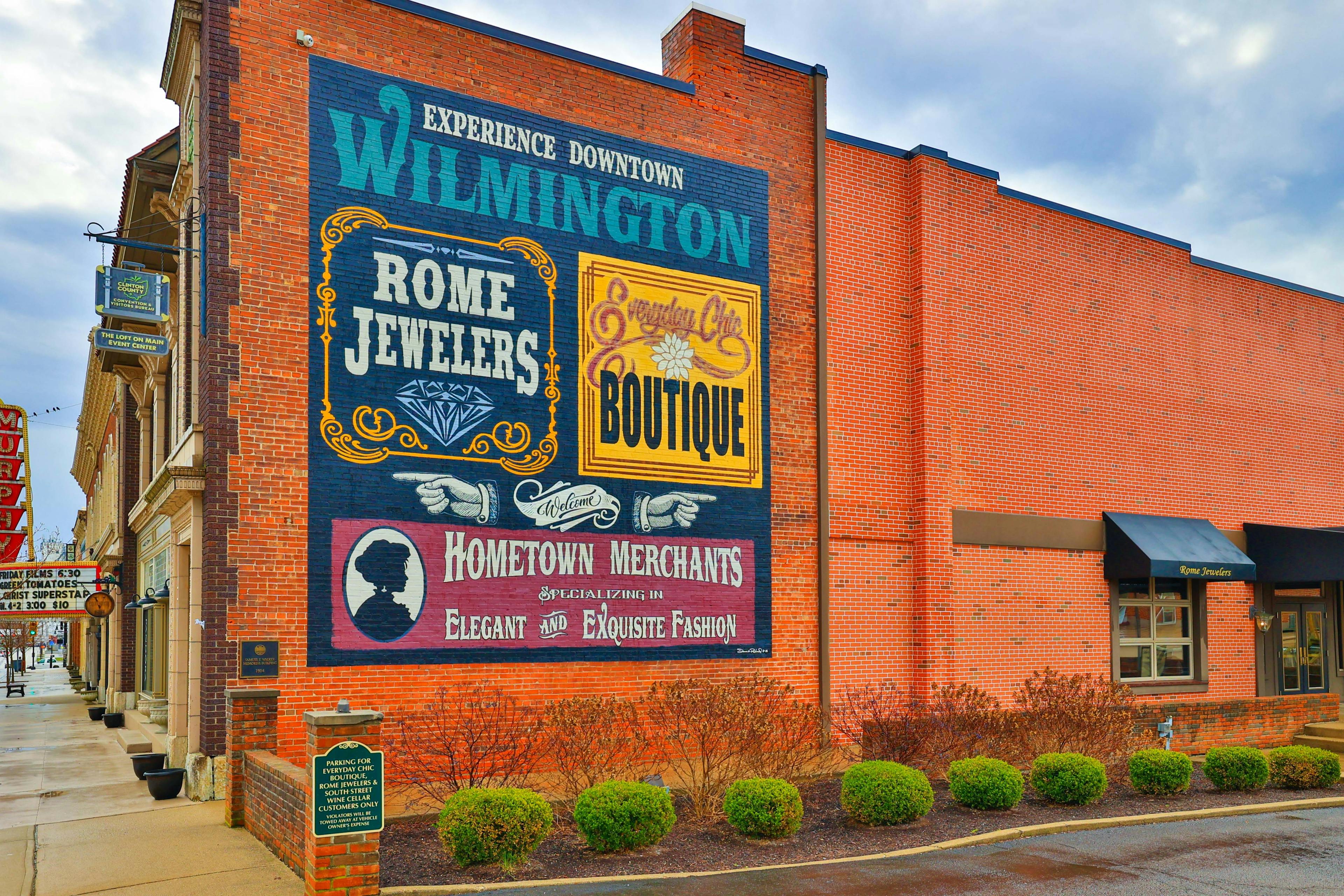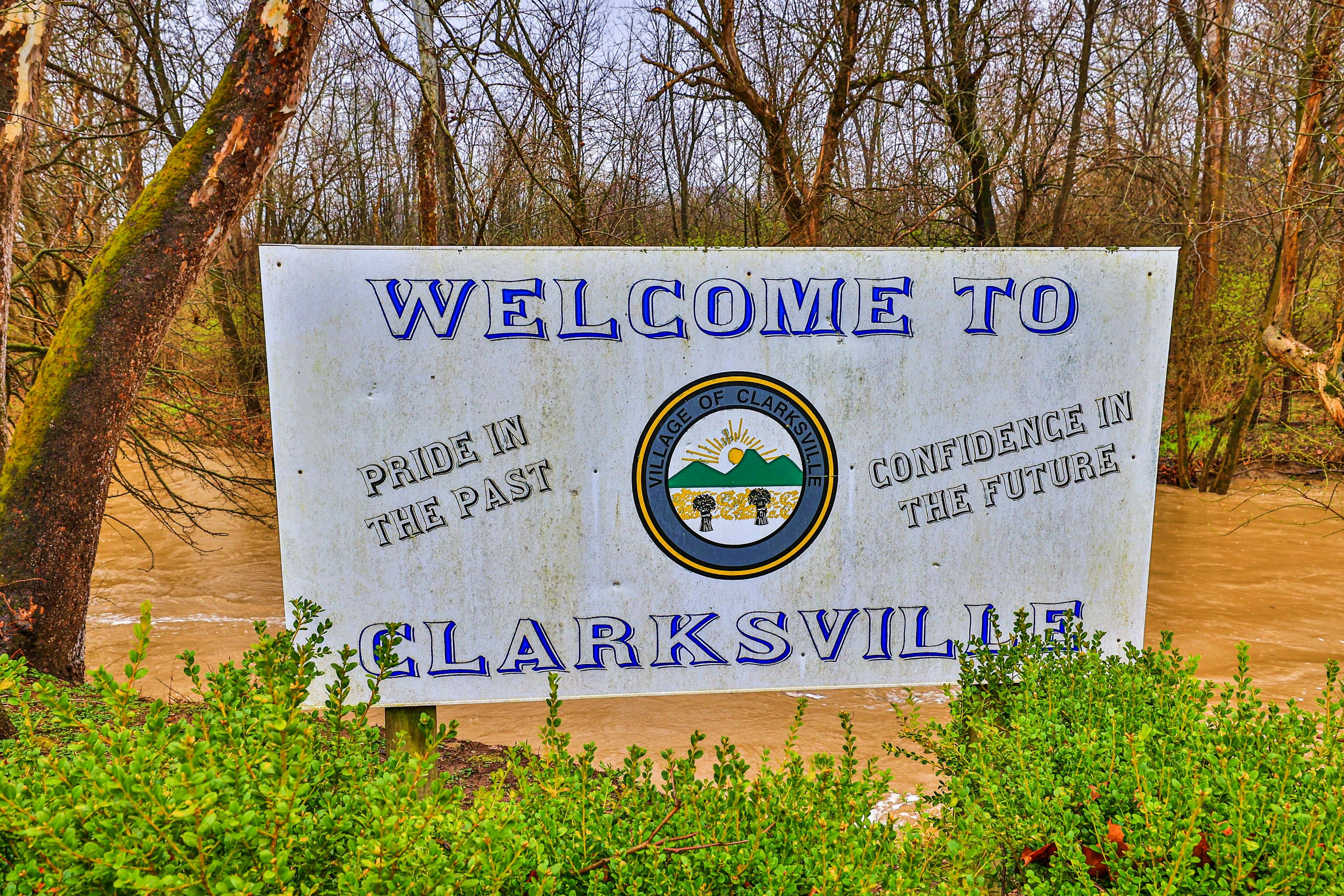1056 Halpin Road Adams Twp, OH 45113
4
Bed
3
Bath
2,734
Sq. Ft
2.76
Acres
$599,900
MLS# 934357
4 BR
3 BA
2,734 Sq. Ft
2.76 AC
Photos
Map
Photos
Map
More About 1056 Halpin Road
Custom Home in Clinton-Massie Schools! Over 2,700 finished sqft. Set on a quiet country road, this modern farmhouse features a partly wooded lot, private pond with fountain, cathedral ceiling, two stone woodburning fireplaces, master suite with a custom tile shower and 2-person jetted tub, walk-in closet, finished walk-out basement, granite countertops, hardwood floors, 3 car garage, composite deck with a pond view, and more! Call and schedule a showing today. Agent related to seller.
Connect with a loan officer to get started!
Directions to this Listing
: From S. Clarksville Rd, turn onto Cowan Creek Rd, turn onto Halpin Rd, Property on the Left.
Information Refreshed: 7/01/2025 7:04 PM
Property Details
MLS#:
934357Type:
Single FamilySq. Ft:
2,734County:
ClintonAge:
3Appliances:
Electric Water Heater, Garbage Disposal, Dryer, Dishwasher, Microwave, Refrigerator, Range, WasherBasement:
Finished, Walk Out Access, PartialConstruction:
Stone, Vinyl SidingCooling:
Heat PumpFireplace:
Two, Wood BurningGarage Spaces:
3Heating:
Electric, Forced Air, Heat PumpInside Features:
Kitchen Family Room Combo, Granite Counters, Jetted Tub, Kitchen Island, Pantry, Bar, Cathedral Ceiling, Walk In Closets, Wet BarLevels:
1 StoryLot Description:
323x380Outside:
Storage, Deck, Patio, PorchParking:
Garage, AttachedSchool District:
Clinton-Massie LocalSewer:
SepticWater:
PublicWindows:
Double Pane Windows, Vinyl, Double Hung
Rooms
Bedroom 1:
13x15 (Level: Main)Bedroom 2:
12x15 (Level: Basement)Bedroom 3:
11x13 (Level: Main)Bedroom 4:
13x12 (Level: Main)Dining Room:
10x18 (Level: Main)Family Room:
15x18 (Level: Basement)Great Room:
15x20 (Level: Main)Kitchen:
11x13 (Level: Main)Laundry Room:
10x5 (Level: Main)Recreation Room:
20x14 (Level: Basement)
Online Views:
0This listing courtesy of Luke Creditt (937) 944-2304 , Peelle, Lundy & Clifton Realty (937) 382-5538
Explore Adams Township & Surrounding Area
Monthly Cost
Mortgage Calculator
*The rates & payments shown are illustrative only.
Payment displayed does not include taxes and insurance. Rates last updated on 6/26/2025 from Freddie Mac Primary Mortgage Market Survey. Contact a loan officer for actual rate/payment quotes.
Payment displayed does not include taxes and insurance. Rates last updated on 6/26/2025 from Freddie Mac Primary Mortgage Market Survey. Contact a loan officer for actual rate/payment quotes.

Sell with Sibcy Cline
Enter your address for a free market report on your home. Explore your home value estimate, buyer heatmap, supply-side trends, and more.
Must reads
The data relating to real estate for sale on this website comes in part from the Broker Reciprocity program of the Dayton REALTORS® MLS IDX Database. Real estate listings from the Dayton REALTORS® MLS IDX Database held by brokerage firms other than Sibcy Cline, Inc. are marked with the IDX logo and are provided by the Dayton REALTORS® MLS IDX Database. Information is provided for personal, non-commercial use and may not be used for any purpose other than to identify prospective properties consumers may be interested in. Copyright© 2022 Dayton REALTORS® / Information deemed reliable but not guaranteed.





