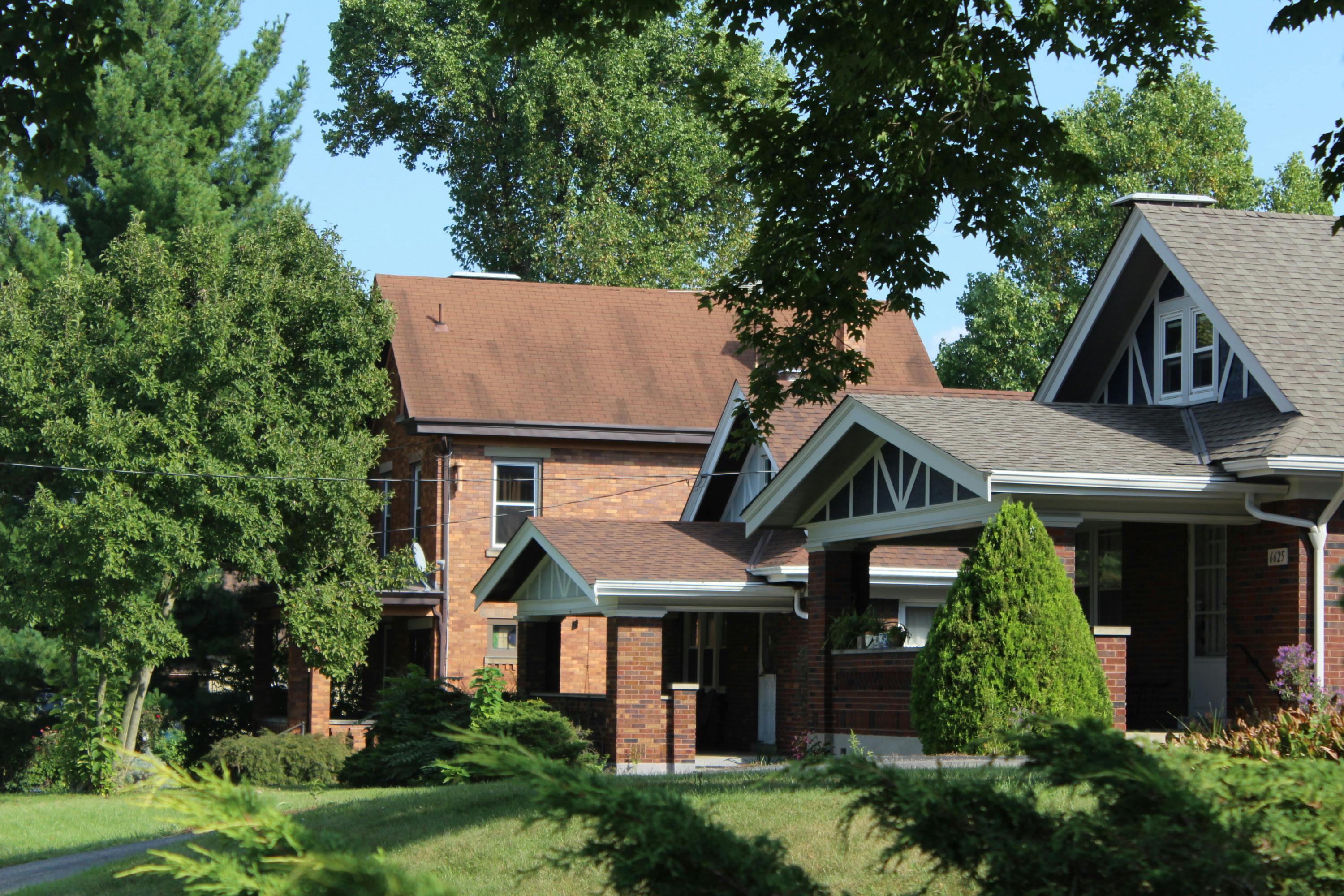7202 Treetop Lane Madeira, OH 45243
5
Bed
4/1
Bath
3,929
Sq. Ft
$975,000
MLS# 1840861
5 BR
4/1 BA
3,929 Sq. Ft
Photos
Map
Photos
Map
Received 05/15/2025
- Open: Sun, May 18, 12pm - 2pm
More About 7202 Treetop Lane
Welcome to this impeccably maintained 5 bed, 4.5 bath home located in desirable Treetops of Madeira. This spacious 3,900+ sq ft residence offers modern living with over $50,000 in thoughtful upgrades since 2021. Situated on a picturesque street in a highly sought-after neighborhood. Featuring a finished walk-out basement, perfect for entertainment or relaxation. The main level features an open-concept layout with hardwood floors, a gourmet kitchen with quartz countertops, a large island, and a walk-in pantry. The great room includes a gas fireplace and beamed ceiling. The luxurious Primary ensuite offers a spa-like experience, soaking tub, shower, and dual vanities. The thoughtfully designed layout includes a first floor study. 3 car garage, finished basement with walkout. Located in vibrant Madeira near shopping, restaurants, schools, expressways, and everything the area has to offer!
Connect with a loan officer to get started!
Directions to this Listing
: 71 to N on Montgomery Rd, R on Hosbrook, L on Euclid, L on Camargo, L on Treetop
Information Refreshed: 5/16/2025 2:36 PM
Property Details
MLS#:
1840861Type:
Single FamilySq. Ft:
3,929County:
HamiltonAge:
5Appliances:
Oven/Range, Dishwasher, Refrigerator, Microwave, Garbage Disposal, Washer, Dryer, Double OvenArchitecture:
Craftsman/BungalowBasement:
Finished, WW CarpetBasement Type:
FullConstruction:
Shingle Siding, StoneCooling:
Central AirFence:
WoodFireplace:
GasGarage:
Front, TandemGarage Spaces:
3Gas:
NaturalHeating:
Gas, Forced AirHOA Features:
Insurance, Landscaping, Other, WaterHOA Fee:
450HOA Fee Period:
AnnuallyInside Features:
Multi Panel Doors, Beam Ceiling, French Doors, 9Ft + CeilingKitchen:
Pantry, Window Treatment, Walkout, Marble/Granite/Slate, Wood Floor, Butler's Pantry, Eat-In, Island, Quartz CountersLot Description:
.28Misc:
Ceiling Fan, Recessed Lights, 220 Volt, Smoke AlarmParking:
Off Street, DrivewayPrimary Bedroom:
Wall-to-Wall Carpet, Bath Adjoins, Walk-in ClosetSchool District:
Madeira CitySewer:
Public SewerWater:
Public
Rooms
Bath 1:
F (Level: 2)Bath 2:
F (Level: 2)Bath 3:
F (Level: 2)Bath 4:
P (Level: 1)Bedroom 1:
17x14 (Level: 2)Bedroom 2:
12x13 (Level: 2)Bedroom 3:
12x13 (Level: 2)Bedroom 4:
12x14 (Level: 2)Bedroom 5:
12x13 (Level: Basement)Breakfast Room:
9x16 (Level: 1)Dining Room:
13x11 (Level: 1)Entry:
10x6 (Level: 1)Laundry Room:
11x6 (Level: 2)Study:
15x11 (Level: 1)
Online Views:
0This listing courtesy of Heather Herr (513) 708-7770, Nikki Hayden (513) 240-2127, Private Real Estate Collection (513) 708-7770
Explore Madeira & Surrounding Area
Monthly Cost
Mortgage Calculator
*The rates & payments shown are illustrative only.
Payment displayed does not include taxes and insurance. Rates last updated on 5/8/2025 from Freddie Mac Primary Mortgage Market Survey. Contact a loan officer for actual rate/payment quotes.
Payment displayed does not include taxes and insurance. Rates last updated on 5/8/2025 from Freddie Mac Primary Mortgage Market Survey. Contact a loan officer for actual rate/payment quotes.

Sell with Sibcy Cline
Enter your address for a free market report on your home. Explore your home value estimate, buyer heatmap, supply-side trends, and more.
Must reads
The data relating to real estate for sale on this website comes in part from the Broker Reciprocity programs of the MLS of Greater Cincinnati, Inc. Those listings held by brokerage firms other than Sibcy Cline, Inc. are marked with the Broker Reciprocity logo and house icon. The properties displayed may not be all of the properties available through Broker Reciprocity. Copyright© 2022 Multiple Listing Services of Greater Cincinnati / All Information is believed accurate, but is NOT guaranteed.








