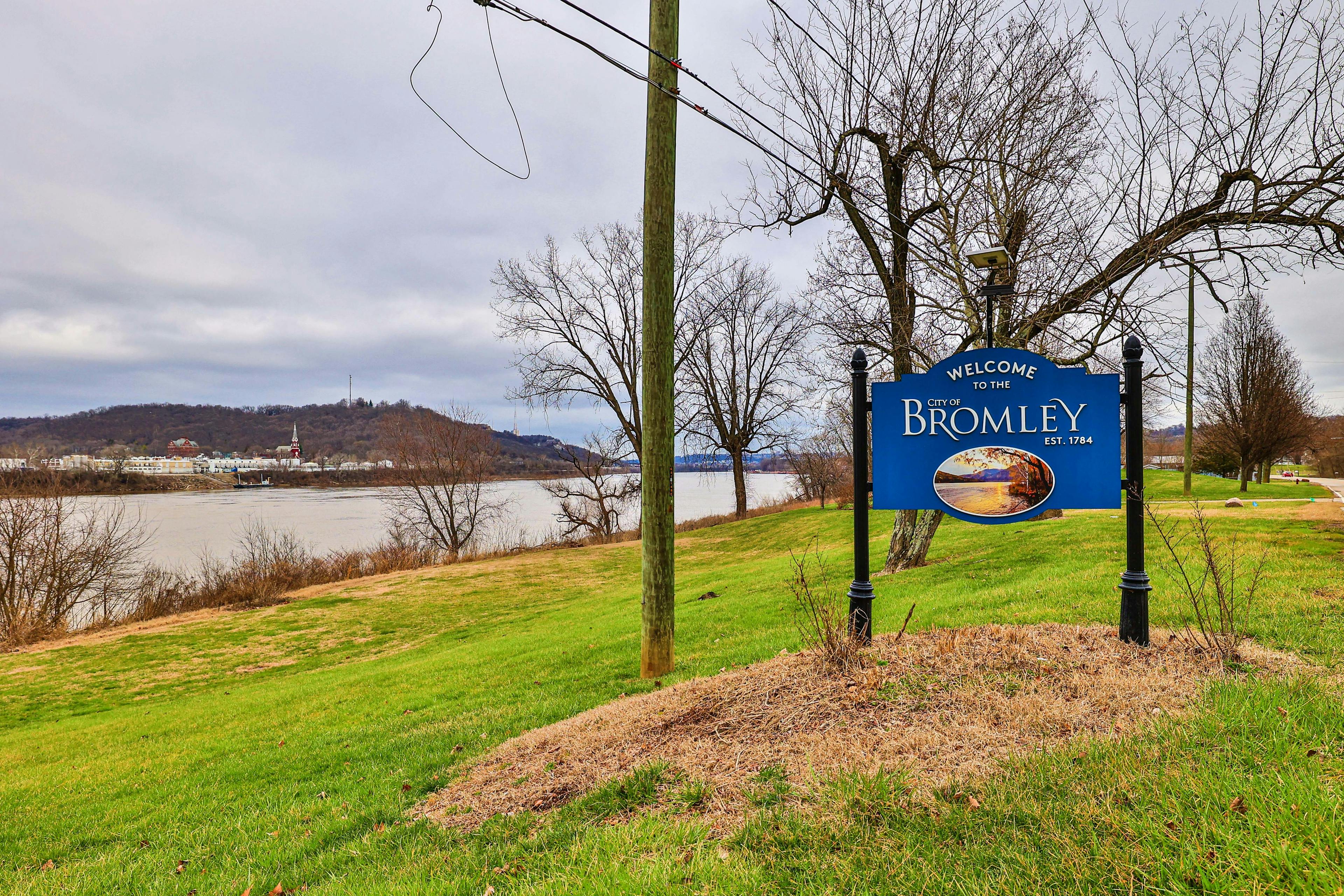1050 Jackson Road Park Hills, KY 41011
4
Bed
3/1
Bath
2
Acres
$1,035,000
MLS# 632518
4 BR
3/1 BA
2 AC
Photos
Video Tour
Map
Photos
Video Tour
Map
Received 05/15/2025
- Open: Sun, May 18, 12:30pm - 2pm
More About 1050 Jackson Road
Welcome to 1050 Jackson Rd, Park Hills, KY- A Stunning Retreat Just Minutes from the City!
Experience luxurious living in this beautifully upgraded 4-bedroom, 3.5-bath home, nestled on a serene almost 4 acre lot with breath taking views of the city skyline and surrounding woods. Perfectly designed for entertaining and everyday comfort, this residence offers premium finishes and exceptional amenities throughout.
Step inside to discover gleaming hardwoods, and top-of-the-line appliances. The gourmet kitchen flows seamlessly into a café-style bar area and a spacious dining space. Enjoy movie nights or casual gatherings in the media room, complete with a wet bar. A bright solarium opens to multiple outdoor walkouts and covered composite deck. There is also an outdoor kitchen and private pool that sits just off the side of the house- Perfect for entertaining or unwinding in a peaceful, scenic setting. This home is a rare find in an unbeatable location. If you love to entertain or simply want to enjoy the peaceful beauty of nature with modern luxury, 1050 Jackson Rd is the one you've been waiting for!
Seller open to concessions based on the terms of the offer!
Directions to this Listing
: Amsterdam Rd to L on Park to R on Jackson.
Information Refreshed: 5/16/2025 12:27 PM
Property Details
MLS#:
632518Type:
Single FamilyCounty:
KentonAge:
66Appliances:
Dishwasher, Dryer, Disposal, Microwave, Refrigerator, Washer, Stainless Steel Appliance(s), Gas Cooktop, Ice Cooler, Tankless Water Heater, Wine Cooler, Gas OvenArchitecture:
Cape CodBasement:
Finished, Fireplace, Full Finished Bath, Storage Space, Walk-Out AccessConstruction:
BrickCooling:
Central AirFireplace:
GasGarage Spaces:
2Heating:
Natural GasInside Features:
Chandelier, Double Vanity, Entrance Foyer, Open Floorplan, Wet Bar, Ceiling Fan(s), Kitchen Island, Pantry, Breakfast Bar, Granite CountersLevels:
1.5 StoryLot Description:
Of recordOutside:
Outdoor Grill, Outdoor Kitchen, Private YardParking:
Driveway, Garage, Door Opener, Garage Faces FrontSchool District:
Kenton CountySewer:
Public SewerWater:
Public
Rooms
Bedroom 1:
16x13 (Level: )Bedroom 2:
16x11 (Level: )Bedroom 3:
14x11 (Level: )Bedroom 4:
12x10 (Level: )Dining Room:
22x12 (Level: )Entry:
8x6 (Level: )Kitchen:
20x10 (Level: )Library:
13x11 (Level: )Living Room:
20x13 (Level: )Solarium:
19x10 (Level: )
Online Views:
0This listing courtesy of Sharon Hilinski (859) 750-9737 , Florence Office (859) 525-8888
Explore Park Hills & Surrounding Area
Monthly Cost
Mortgage Calculator
*The rates & payments shown are illustrative only.
Payment displayed does not include taxes and insurance. Rates last updated on 5/8/2025 from Freddie Mac Primary Mortgage Market Survey. Contact a loan officer for actual rate/payment quotes.
Payment displayed does not include taxes and insurance. Rates last updated on 5/8/2025 from Freddie Mac Primary Mortgage Market Survey. Contact a loan officer for actual rate/payment quotes.

Sell with Sibcy Cline
Enter your address for a free market report on your home. Explore your home value estimate, buyer heatmap, supply-side trends, and more.
Must reads
The data relating to real estate for sale on this website comes in part from the Broker Reciprocity programs of the Northern Kentucky Multiple Listing Service, Inc.Those listings held by brokerage firms other than Sibcy Cline, Inc. are marked with the Broker Reciprocity logo and house icon. The properties displayed may not be all of the properties available through Broker Reciprocity. Copyright© 2022 Northern Kentucky Multiple Listing Service, Inc. / All Information is believed accurate, but is NOT guaranteed.




