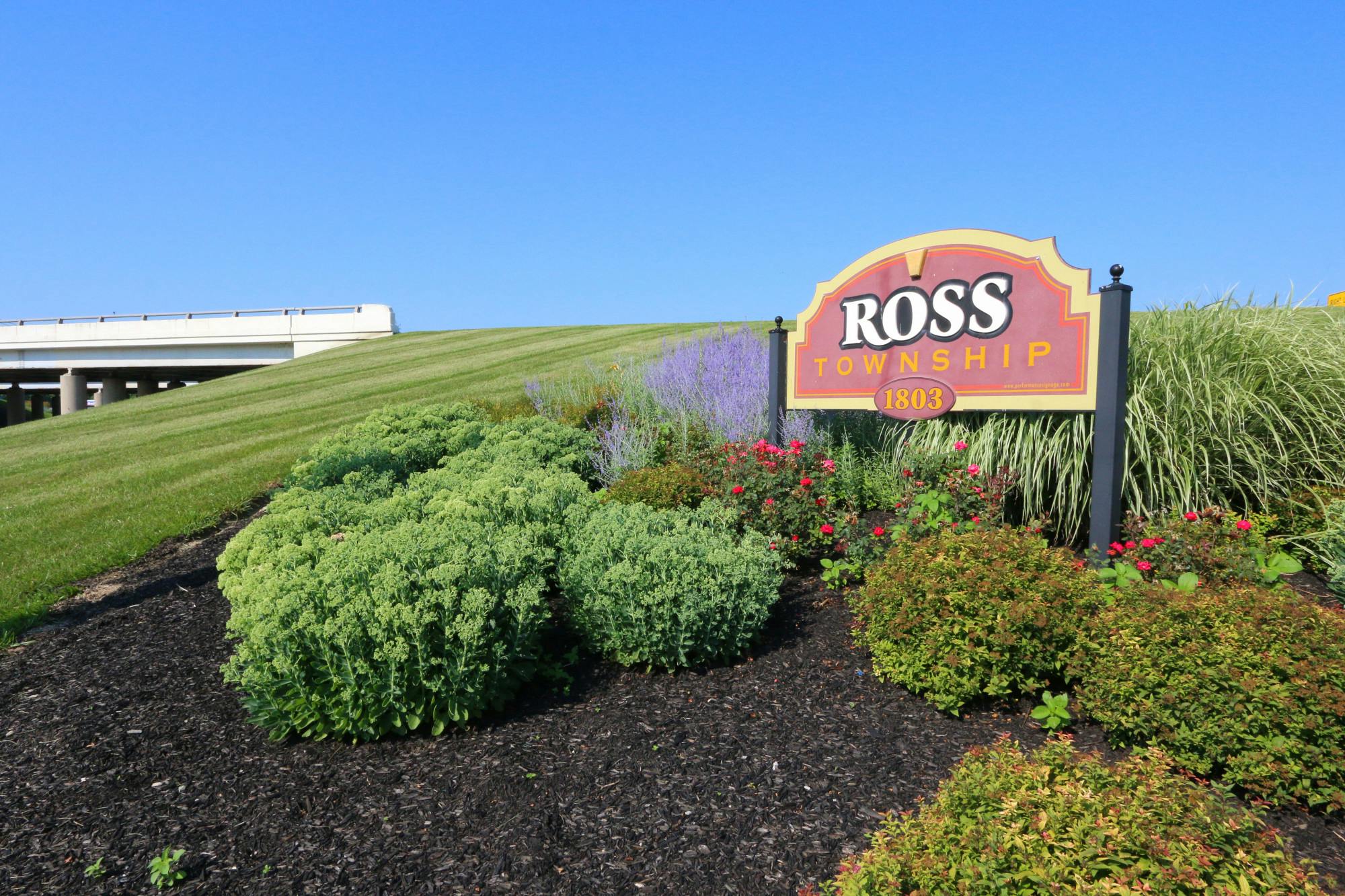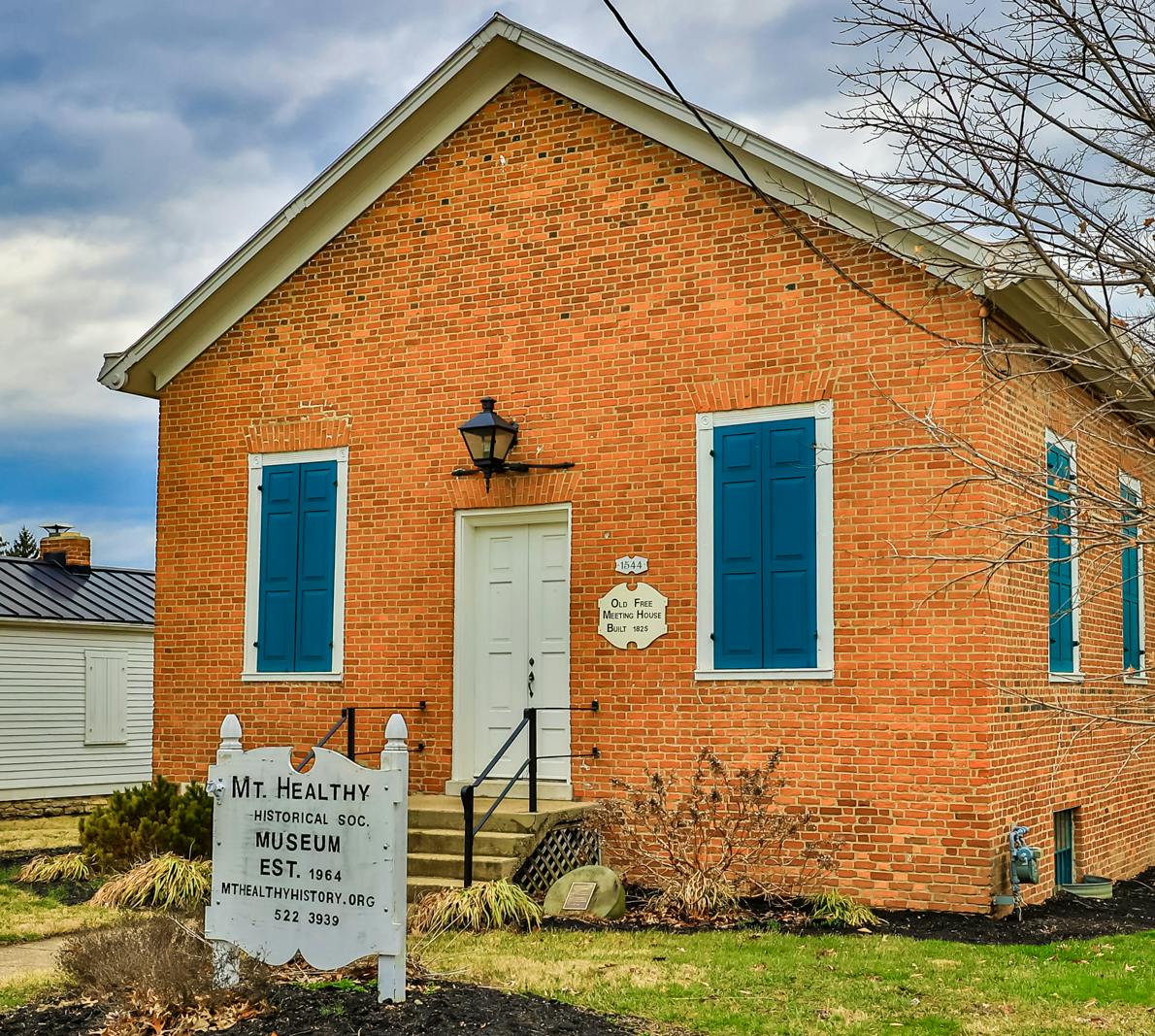6086 Thompson Road Colerain Twp. West, OH 45247
3
Bed
2/1
Bath
1,802
Sq. Ft
0.45
Acres
$282,000
MLS# 1840855
3 BR
2/1 BA
1,802 Sq. Ft
0.45 AC
Photos
Map
Photos
Map
More About 6086 Thompson Road
This single family property is located in Colerain Twp. West, Hamilton County, OH (School District: Northwest Local) and was sold on 6/20/2025 for $282,000. At the time of sale, 6086 Thompson Road had 3 bedrooms, 3 bathrooms and a total of 1802 finished square feet. The image above is for reference at the time of listing/sale and may no longer accurately represent the property.
Get Property Estimate
How does your home compare?
Information Refreshed: 6/20/2025 1:28 PM
Property Details
MLS#:
1840855Type:
Single FamilySq. Ft:
1,802County:
HamiltonAge:
75Appliances:
Oven/Range, Other, DishwasherArchitecture:
RanchBasement:
Part Finished, WalkoutBasement Type:
FullConstruction:
BrickCooling:
Central AirFireplace:
WoodGarage:
Garage Attached, Built in, FrontGarage Spaces:
2Gas:
NaturalHeating:
Gas, Forced AirInside Features:
Natural WoodworkKitchen:
Walkout, Eat-InLot Description:
110x175Misc:
Ceiling Fan, Cable, Smoke Alarm, Attic StorageParking:
DrivewayPrimary Bedroom:
Bath AdjoinsS/A Taxes:
1841School District:
Northwest LocalSewer:
Septic TankWater:
Public
Rooms
Bath 1:
F (Level: 1)Bath 2:
P (Level: 1)Bath 3:
F (Level: L)Bedroom 1:
17x12 (Level: 1)Bedroom 2:
13x12 (Level: 1)Bedroom 3:
13x11 (Level: 1)Dining Room:
20x9 (Level: 1)Family Room:
26x16 (Level: Lower)Laundry Room:
12x8 (Level: Lower)Living Room:
24x16 (Level: 1)Recreation Room:
13x11 (Level: 1)
Online Views:
This listing courtesy of Donald Sheets (513) 766-0604, Wendi Sheets (513) 379-1338, eXp Realty (866) 212-4991
Explore Colerain Township & Surrounding Area
Monthly Cost
Mortgage Calculator
*The rates & payments shown are illustrative only.
Payment displayed does not include taxes and insurance. Rates last updated on 7/10/2025 from Freddie Mac Primary Mortgage Market Survey. Contact a loan officer for actual rate/payment quotes.
Payment displayed does not include taxes and insurance. Rates last updated on 7/10/2025 from Freddie Mac Primary Mortgage Market Survey. Contact a loan officer for actual rate/payment quotes.

Sell with Sibcy Cline
Enter your address for a free market report on your home. Explore your home value estimate, buyer heatmap, supply-side trends, and more.
Must reads
The data relating to real estate for sale on this website comes in part from the Broker Reciprocity programs of the MLS of Greater Cincinnati, Inc. Those listings held by brokerage firms other than Sibcy Cline, Inc. are marked with the Broker Reciprocity logo and house icon. The properties displayed may not be all of the properties available through Broker Reciprocity. Copyright© 2022 Multiple Listing Services of Greater Cincinnati / All Information is believed accurate, but is NOT guaranteed.





