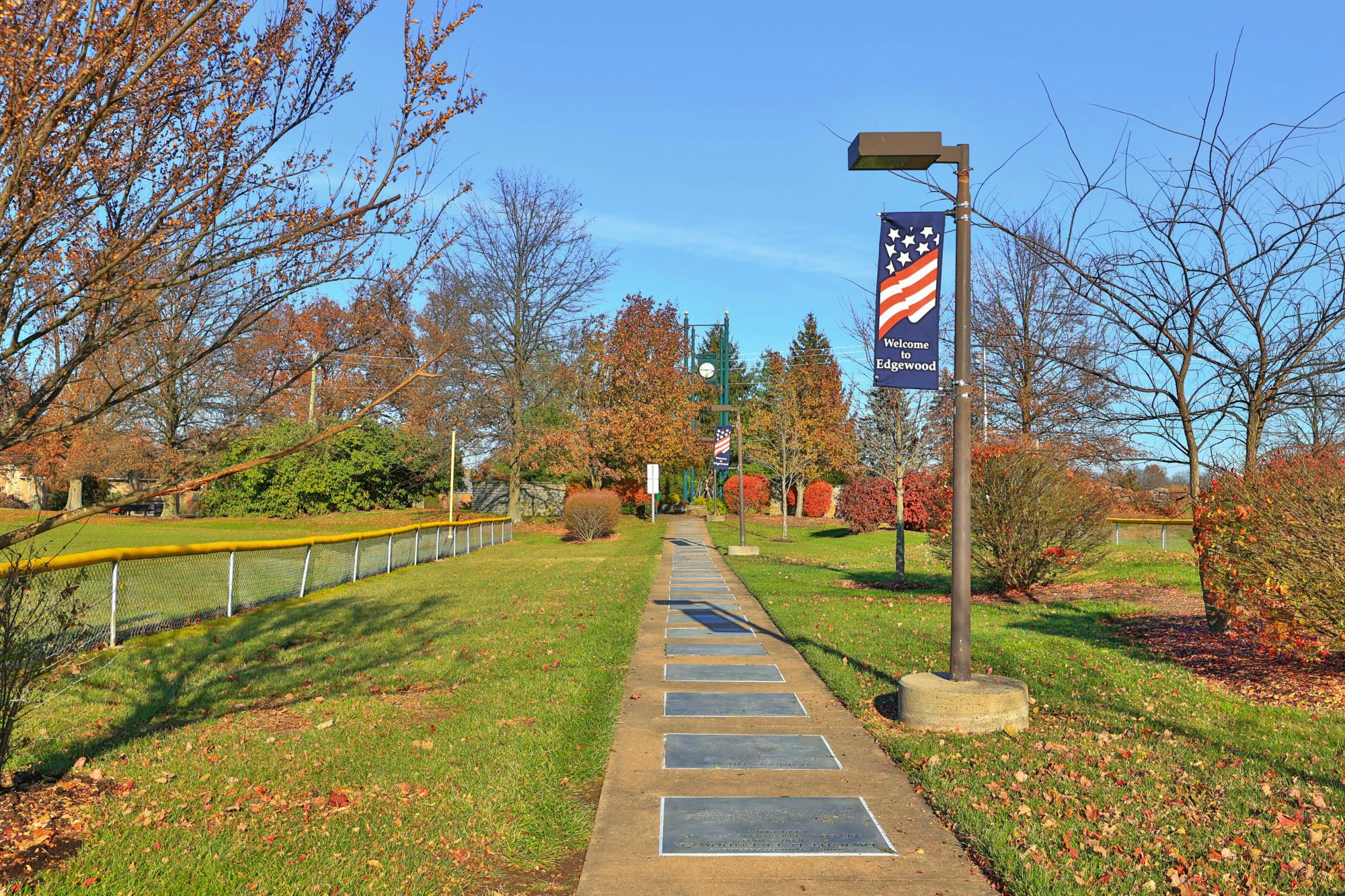1754 Promontory Drive Florence, KY 41042
4
Bed
2/1
Bath
2,137
Sq. Ft
0.22
Acres
$352,900
MLS# 632491
4 BR
2/1 BA
2,137 Sq. Ft
0.22 AC
Photos
Map
Photos
Map
More About 1754 Promontory Drive
This single family property is located in Florence, Boone County, KY (School District: Boone County) and was sold on 6/18/2025 for $352,900. At the time of sale, 1754 Promontory Drive had 4 bedrooms, 3 bathrooms and a total of 2137 finished square feet. The image above is for reference at the time of listing/sale and may no longer accurately represent the property.
Get Property Estimate
How does your home compare?
Information Refreshed: 6/18/2025 2:27 PM
Property Details
MLS#:
632491Type:
Single FamilySq. Ft:
2,137County:
BooneAge:
39Appliances:
Dishwasher, Microwave, Refrigerator, Stainless Steel Appliance(s), Electric RangeArchitecture:
TraditionalBasement:
FullConstruction:
Brick, Vinyl SidingCooling:
Central AirGarage Spaces:
2Heating:
Natural GasInside Features:
Built-in Features, High Speed Internet, Walk-In Closet(s), High Ceilings, Kitchen Island, PantryLevels:
2 StoryLot Description:
irregularParking:
Driveway, GarageSchool District:
Boone CountySewer:
Public SewerWater:
Public
Rooms
Bedroom 1:
14x18 (Level: )Bedroom 2:
16x13 (Level: )Bedroom 3:
11x14 (Level: )Bedroom 4:
10x10 (Level: )Dining Room:
11x10 (Level: )Entry:
12x13 (Level: )Family Room:
19x12 (Level: )Kitchen:
13x12 (Level: )Living Room:
11x14 (Level: )
Online Views:
0This listing courtesy of Andre Bogle (859) 638-3885 , Coldwell Banker Realty FM (859) 341-9000
Explore Florence & Surrounding Area
Monthly Cost
Mortgage Calculator
*The rates & payments shown are illustrative only.
Payment displayed does not include taxes and insurance. Rates last updated on 6/26/2025 from Freddie Mac Primary Mortgage Market Survey. Contact a loan officer for actual rate/payment quotes.
Payment displayed does not include taxes and insurance. Rates last updated on 6/26/2025 from Freddie Mac Primary Mortgage Market Survey. Contact a loan officer for actual rate/payment quotes.

Sell with Sibcy Cline
Enter your address for a free market report on your home. Explore your home value estimate, buyer heatmap, supply-side trends, and more.
Must reads
The data relating to real estate for sale on this website comes in part from the Broker Reciprocity programs of the Northern Kentucky Multiple Listing Service, Inc.Those listings held by brokerage firms other than Sibcy Cline, Inc. are marked with the Broker Reciprocity logo and house icon. The properties displayed may not be all of the properties available through Broker Reciprocity. Copyright© 2022 Northern Kentucky Multiple Listing Service, Inc. / All Information is believed accurate, but is NOT guaranteed.




