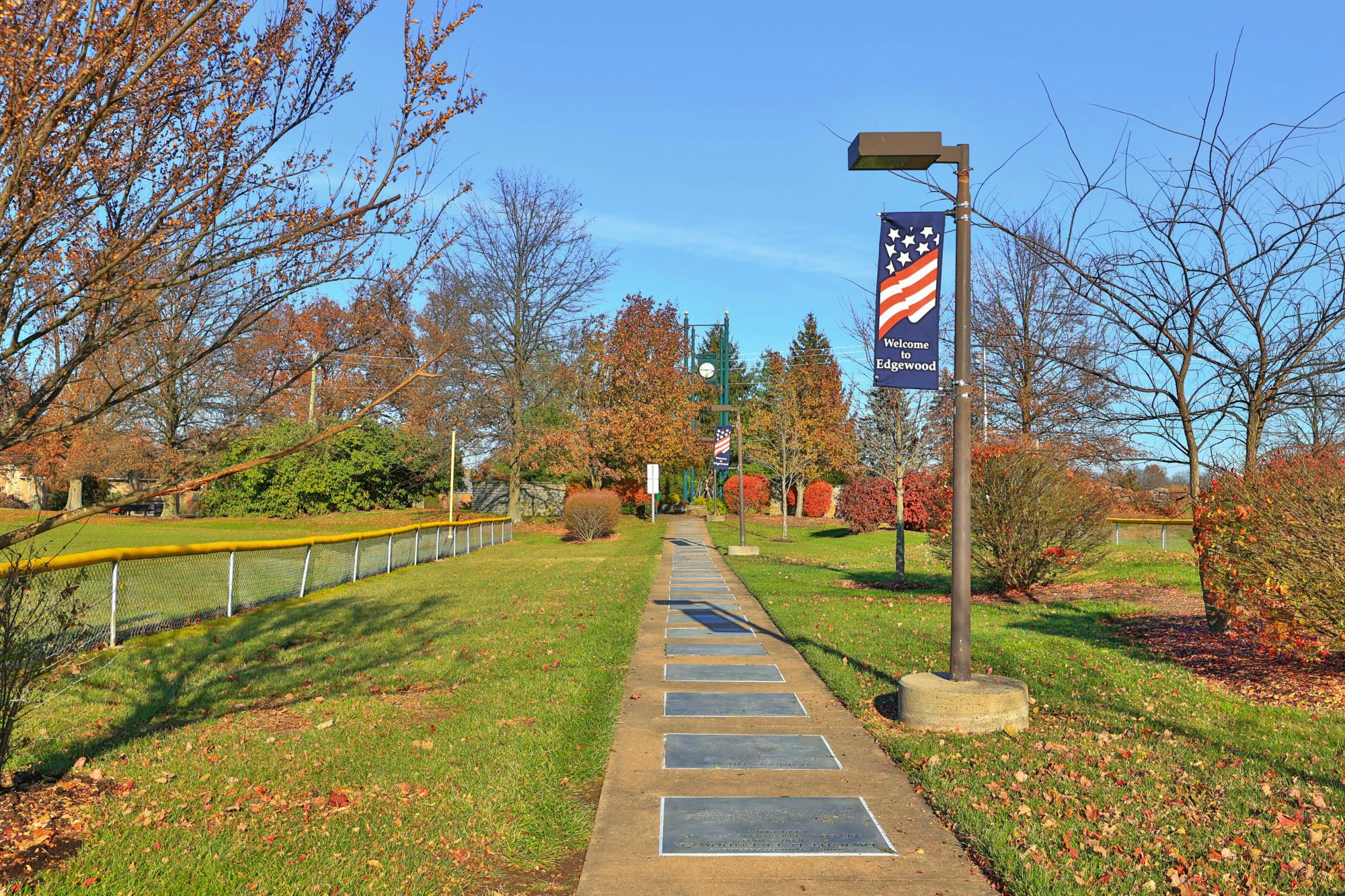9072 Timberbrook Lane B Florence, KY 41042
2
Bed
2
Bath
1,203
Sq. Ft
0.04
Acres
$299,900
MLS# 632483
2 BR
2 BA
1,203 Sq. Ft
0.04 AC
Photos
Map
Photos
Map
Received 05/15/2025
- Open: Sun, May 18, 12pm - 1:30pm
More About 9072 Timberbrook Lane B
OPEN HOUSE Sun 5/18 12-1:30. NO STEPS! It's the small touches that will make you fall in love with this 2 BR, 2 full bath, 1 level condo. With crystal doorknobs & stained glass, the condo has been meticulously maintained & updated throughout. You can move in & relax. The furniture is also available. Enjoy the low maintenance luxury vinyl plank flooring throughout. The welcoming living room has cathedral ceilings, a gas fireplace & arched accent windows. There are so many cabinets in the kitchen, you may not be able to use them all, & there's a pantry too! Plus tasteful granite counters & glass subway backsplash. For times that the dining room is too formal, the cute matching granite tabletop will be a nice place to enjoy a meal. Both bedrooms are bright & sunny. The primary ensuite bathroom has a gorgeous granite counter, walk-in shower & linen closet, & amazing walk-in closet with it's crystal chandelier. Top all that off with a 2 car garage with extra storage space & pull down stairs to the attic. New roof & gutters. This community is very social with the stunning clubhouse, pool, fitness room, library & events. Enjoy water aerobics, community parties, card games etc
Connect with a loan officer to get started!
Directions to this Listing
: US 42 to Farmview. to Right on Timberbrook. Take the left fork at the clubhouse and the condo is on the left, 9072B.
Information Refreshed: 5/16/2025 12:12 PM
Property Details
MLS#:
632483Type:
CondominiumSq. Ft:
1,203County:
BooneAge:
21Appliances:
Dryer, Microwave, Refrigerator, Washer, Electric RangeArchitecture:
TraditionalConstruction:
Stone, Wood SidingCooling:
Central AirFireplace:
GasGarage Spaces:
2Heating:
Forced Air, Natural GasHOA Fee:
442.75HOA Fee Period:
MonthlyInside Features:
Attic Storage, Chandelier, Cathedral Ceiling, Entrance Foyer, Open Floorplan, Walk-In Closet(s), Ceiling Fan(s), Eat-in Kitchen, High Ceilings, Pantry, Breakfast Bar, Granite Counters, Recessed Lighting, StorageLevels:
1 StoryLot Description:
irregOutside:
LightingParking:
Off Street, Garage, Door Opener, Oversized, Garage Faces SideSchool District:
Boone CountySewer:
Public SewerWater:
Public
Rooms
Bathroom 1:
8x8 (Level: )Bathroom 2:
8x5 (Level: )Bedroom 1:
14x12 (Level: )Bedroom 2:
12x11 (Level: )Dining Room:
11x11 (Level: )Entry:
7x6 (Level: )Kitchen:
15x11 (Level: )Living Room:
18x14 (Level: )
Online Views:
0This listing courtesy of Kathy Santangelo (513) 237-2827 , Coldwell Banker Realty FM (859) 341-9000
Explore Florence & Surrounding Area
Monthly Cost
Mortgage Calculator
*The rates & payments shown are illustrative only.
Payment displayed does not include taxes and insurance. Rates last updated on 5/8/2025 from Freddie Mac Primary Mortgage Market Survey. Contact a loan officer for actual rate/payment quotes.
Payment displayed does not include taxes and insurance. Rates last updated on 5/8/2025 from Freddie Mac Primary Mortgage Market Survey. Contact a loan officer for actual rate/payment quotes.

Sell with Sibcy Cline
Enter your address for a free market report on your home. Explore your home value estimate, buyer heatmap, supply-side trends, and more.
Must reads
The data relating to real estate for sale on this website comes in part from the Broker Reciprocity programs of the Northern Kentucky Multiple Listing Service, Inc.Those listings held by brokerage firms other than Sibcy Cline, Inc. are marked with the Broker Reciprocity logo and house icon. The properties displayed may not be all of the properties available through Broker Reciprocity. Copyright© 2022 Northern Kentucky Multiple Listing Service, Inc. / All Information is believed accurate, but is NOT guaranteed.






