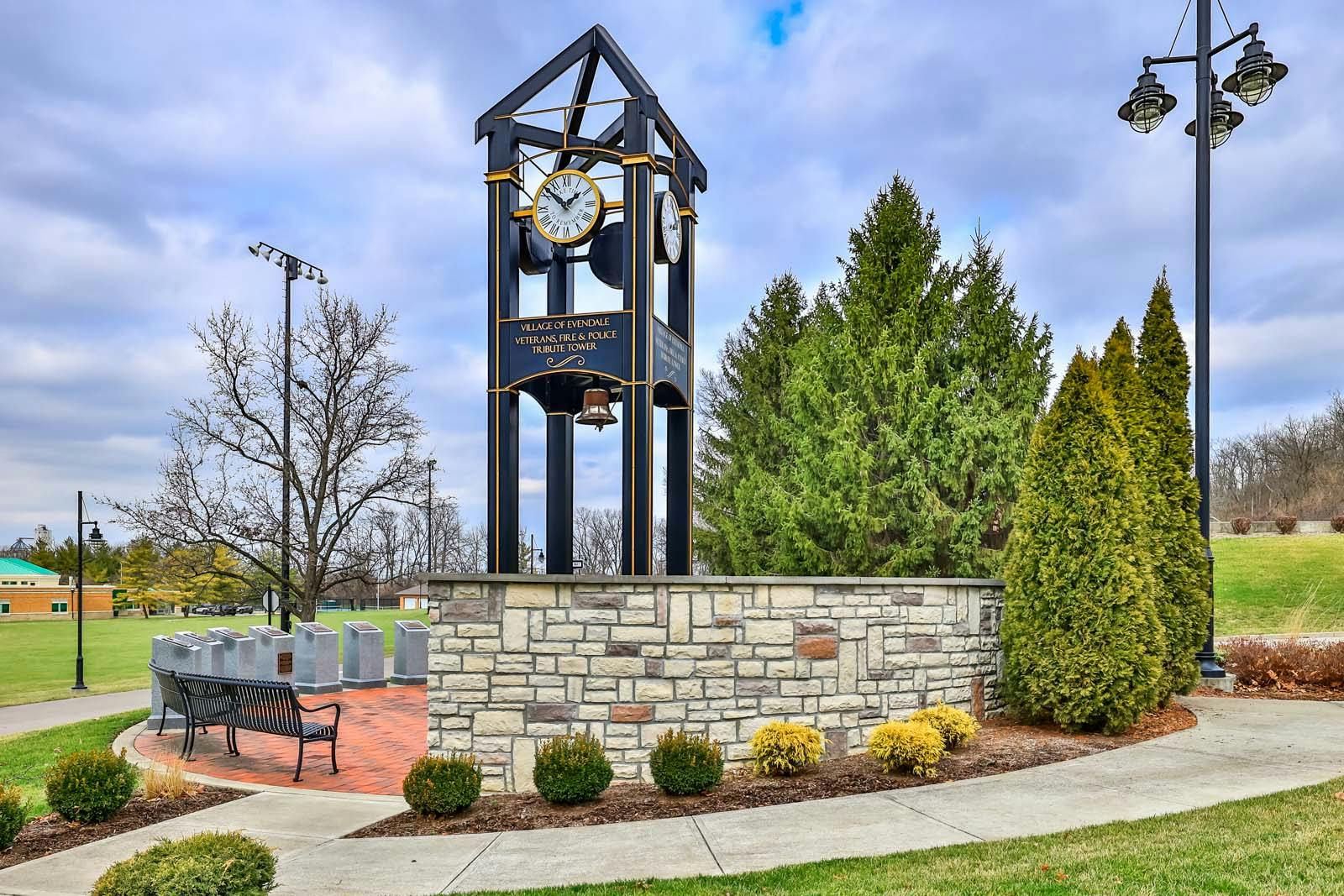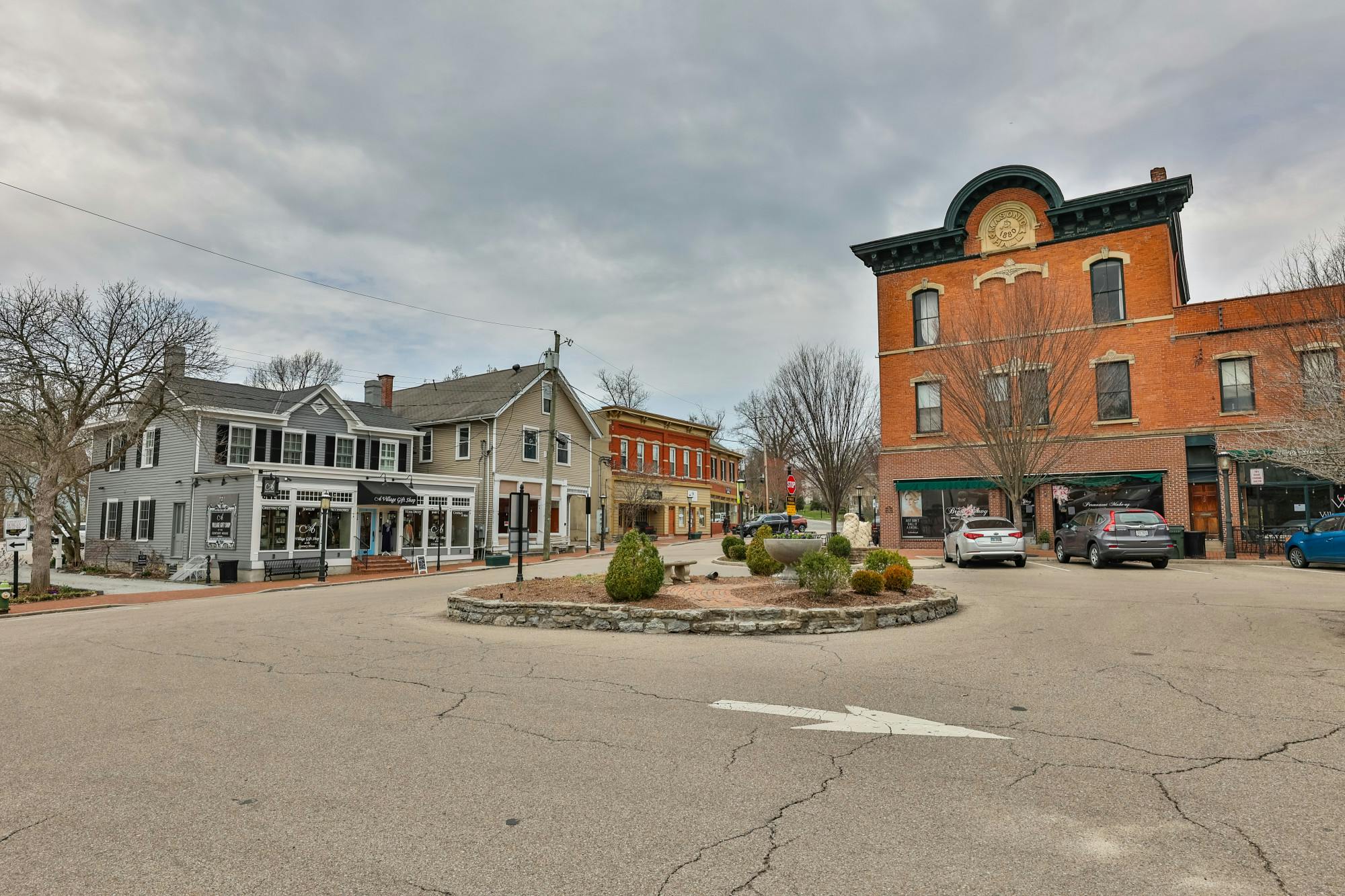4170 Cornell Road Sharonville, OH 45241
4
Bed
3/1
Bath
2,408
Sq. Ft
0.72
Acres
$575,000
MLS# 1840709
4 BR
3/1 BA
2,408 Sq. Ft
0.72 AC
Photos
Map
Photos
Map
More About 4170 Cornell Road
Motivated Seller wants a Buyer for this stunning transitional in a picturesque setting! Step inside the light drenched entry and enjoy the thoughtful layout with custom features throughout. Main level walkout to a spacious deck for outdoor entertaining. Generational living opportunity in the finished lower level boasting polished concrete floors, an exercise room, craft/hobby room, a bedroom, full bath, a gas fireplace, and a walkout to a lush, verdant yard with woods and a rippling creek. Expansive primary suite includes a soaking tub, a skylight and quartz countertop. A very short stroll to Sharon Woods! Seller's relocation is your opportunity to own this gem!
Connect with a loan officer to get started!
Information Refreshed: 7/04/2025 10:41 PM
Property Details
MLS#:
1840709Type:
Single FamilySq. Ft:
2,408County:
HamiltonAge:
37Appliances:
Oven/Range, Trash Compactor, Dishwasher, Refrigerator, Microwave, Garbage Disposal, Washer, Dryer, Gas CooktopArchitecture:
Contemporary/ModernBasement:
Finished, Walkout, FireplaceBasement Type:
FullConstruction:
Wood SidingCooling:
Central AirFireplace:
Wood, GasFlex Room:
Exercise RoomGarage:
Garage Attached, OversizedGarage Spaces:
2Gas:
NaturalHeating:
Gas, Forced AirInside Features:
Vaulted Ceiling(s), Skylight, French Doors, Crown MoldingKitchen:
Pantry, Marble/Granite/Slate, Wood Floor, Eat-InLot Description:
irrMisc:
Ceiling Fan, Cable, Recessed Lights, Smoke Alarm, Attic StorageParking:
DrivewayPrimary Bedroom:
Wall-to-Wall Carpet, Bath Adjoins, Walk-in ClosetS/A Taxes:
3373School District:
Princeton CitySewer:
Aerobic SepticView:
WoodsWater:
Public
Rooms
Bath 1:
F (Level: 2)Bath 2:
F (Level: 2)Bath 3:
P (Level: 1)Bath 4:
F (Level: L)Bedroom 1:
19x15 (Level: 2)Bedroom 2:
13x12 (Level: 2)Bedroom 3:
12x11 (Level: 2)Bedroom 4:
16x12 (Level: Lower)Dining Room:
14x13 (Level: 1)Entry:
13x10 (Level: 1)Family Room:
17x15 (Level: 1)Laundry Room:
11x6 (Level: 1)Living Room:
23x14 (Level: 1)
Online Views:
0This listing courtesy of Richie Hill (513) 630-4768 , Comey & Shepherd (513) 891-4444
Explore Sharonville & Surrounding Area
Monthly Cost
Mortgage Calculator
*The rates & payments shown are illustrative only.
Payment displayed does not include taxes and insurance. Rates last updated on 7/3/2025 from Freddie Mac Primary Mortgage Market Survey. Contact a loan officer for actual rate/payment quotes.
Payment displayed does not include taxes and insurance. Rates last updated on 7/3/2025 from Freddie Mac Primary Mortgage Market Survey. Contact a loan officer for actual rate/payment quotes.
Properties Similar to 4170 Cornell Road

Sell with Sibcy Cline
Enter your address for a free market report on your home. Explore your home value estimate, buyer heatmap, supply-side trends, and more.
Must reads
The data relating to real estate for sale on this website comes in part from the Broker Reciprocity programs of the MLS of Greater Cincinnati, Inc. Those listings held by brokerage firms other than Sibcy Cline, Inc. are marked with the Broker Reciprocity logo and house icon. The properties displayed may not be all of the properties available through Broker Reciprocity. Copyright© 2022 Multiple Listing Services of Greater Cincinnati / All Information is believed accurate, but is NOT guaranteed.





