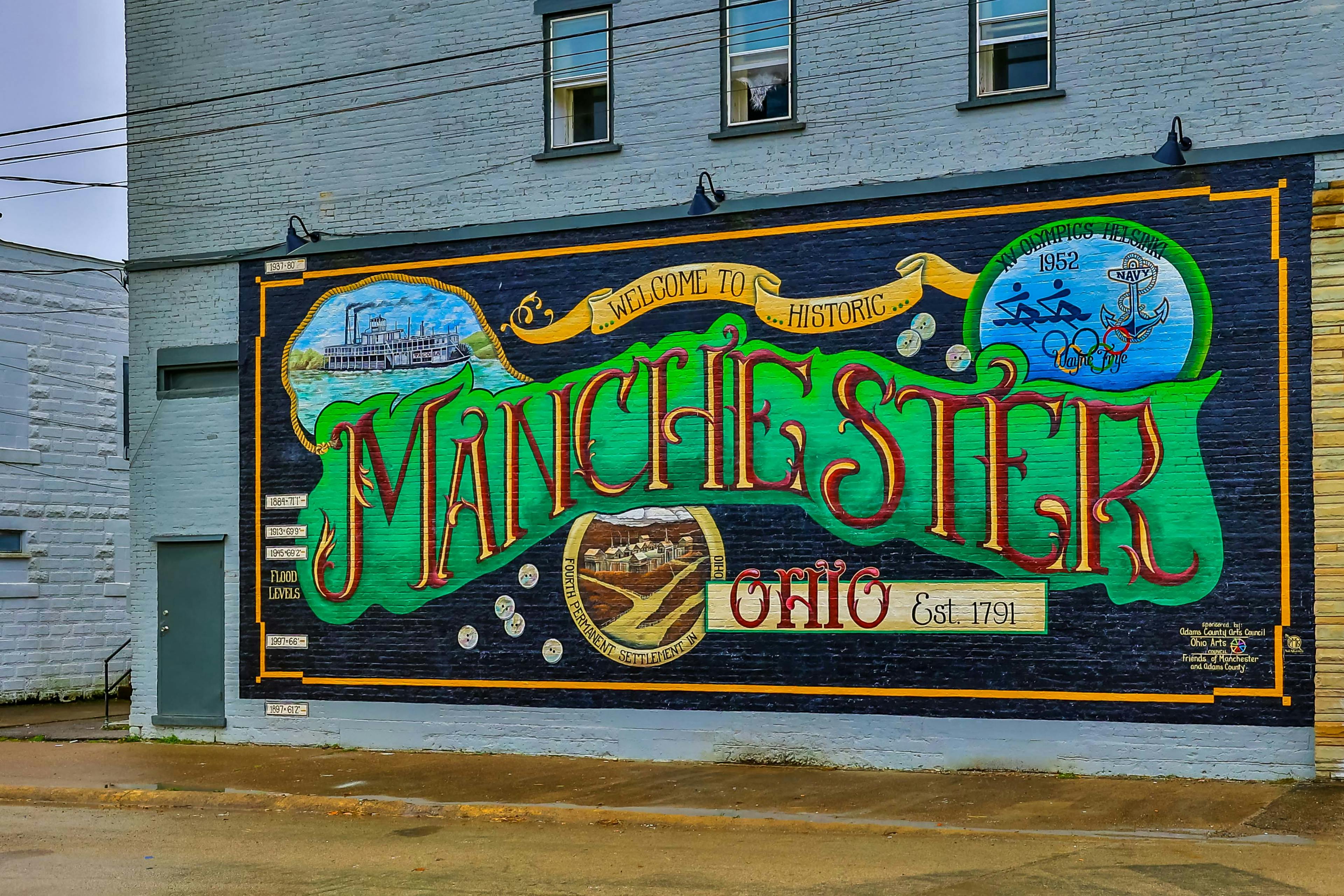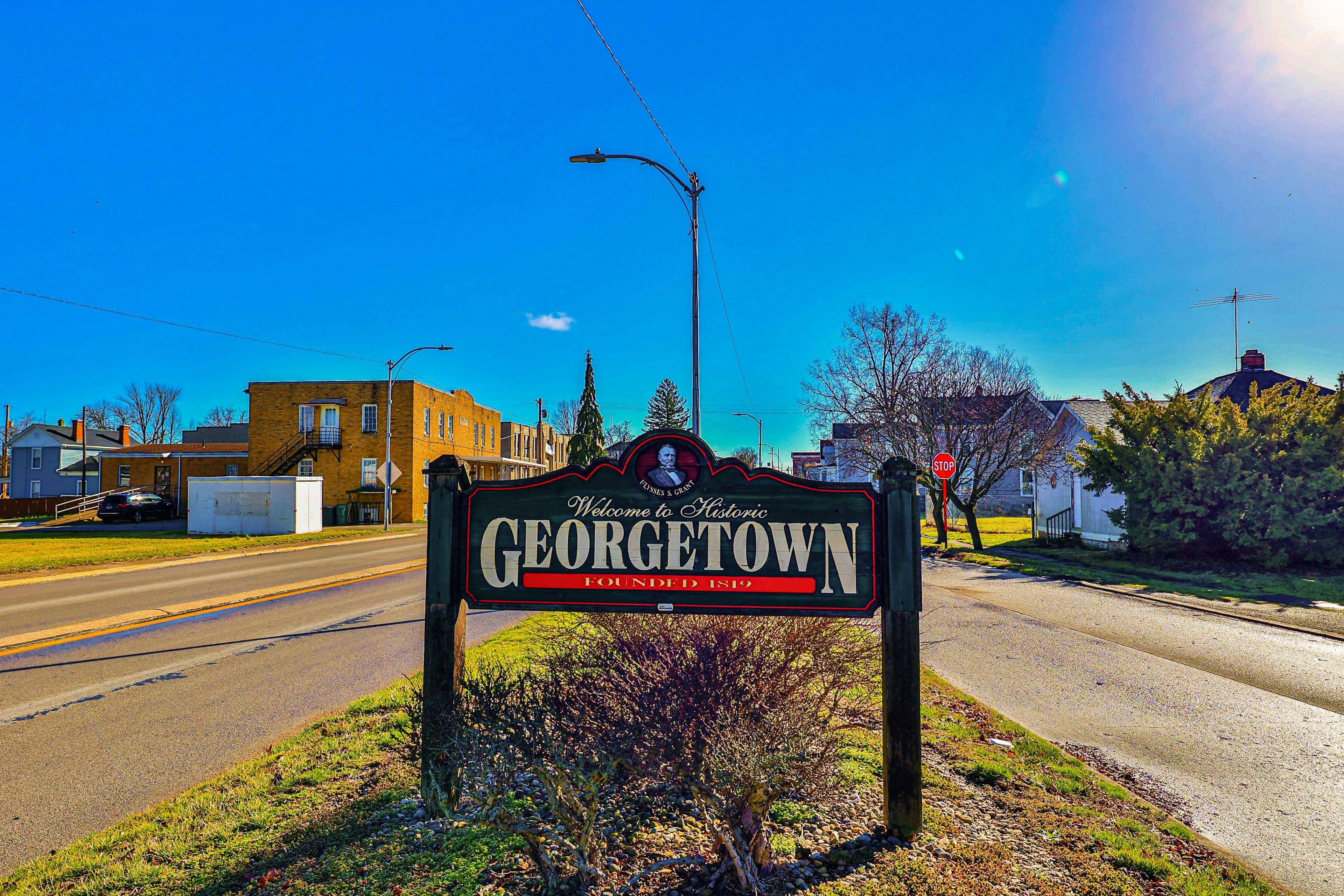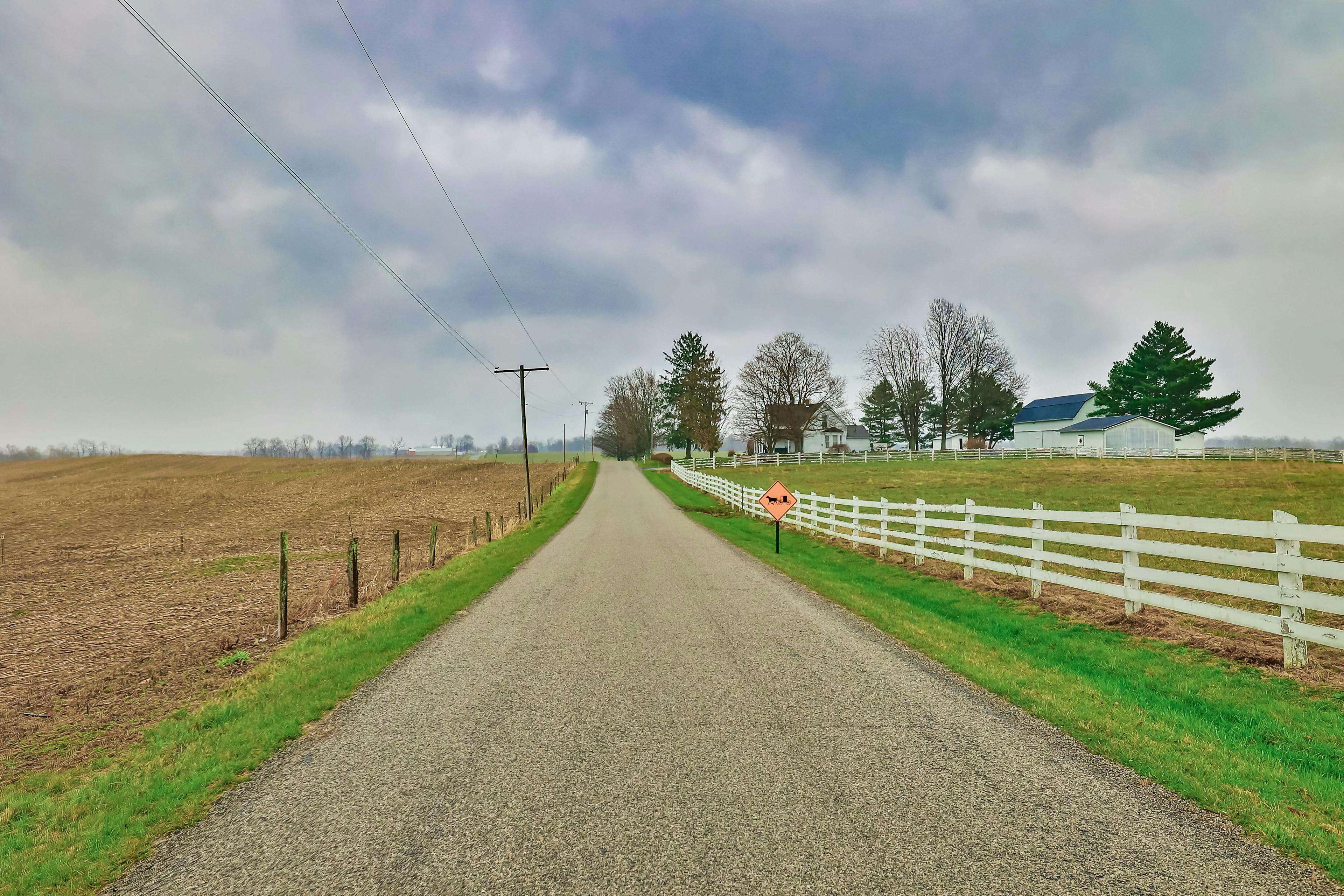633 Robins Way Union Twp. (Brown), OH 45167
4
Bed
3/1
Bath
4,432
Sq. Ft
2.58
Acres
$675,000
MLS# 1840684
4 BR
3/1 BA
4,432 Sq. Ft
2.58 AC
Photos
Map
Photos
Map
On Market 05/20/2025
More About 633 Robins Way
This home is one of the most luxurious homes on the Ohio River within 100 miles of Ripley. The superior craftsmanship & attention to detail make this an estate setting, not just merely a home. The home has an open concept living/kitchen/dining room, 4 bdrms, 3.5 baths, & huge recreation room. Master Suite w/walk-in closet. The amount of storage thruout the home is unparalleled. Living room w/custom built-in cabinetry adorning both sides of the gas fireplace, 9-10 foot ceilings add to the spaciousness of the home. Safe room made w/poured concrete walls & a steel security door. 4 season room runs the length of the main floor & 3 rooms open into it. 1st floor rec room has a fully restored vintage pool table & free standing bar that are negotiable. RV pad w/hookups. Detached garage/workshop w/second floor. Boat dock included. No expense has been spared in building this incredible riverfront home. Riverfront living at it's finest! Serious buyers only please.
Seller open to concessions based on the terms of the offer!
Information Refreshed: 5/20/2025 12:04 AM
Property Details
MLS#:
1840684Type:
Single FamilySq. Ft:
4,432County:
BrownAge:
23Appliances:
Oven/Range, DishwasherArchitecture:
TraditionalBasement Type:
NoneConstruction:
Vinyl Siding, Stone, StuccoCooling:
Central AirFireplace:
GasFlex Room:
4 Season, Bonus Room, Sitting AreaGarage:
Garage Attached, Built inGarage Spaces:
1Gas:
NaturalHeating:
GasInside Features:
French Doors, 9Ft + Ceiling, Natural WoodworkKitchen:
Pantry, Wood Cabinets, Tile Floor, Marble/Granite/Slate, Counter BarMechanical Systems:
Garage Door OpenerMisc:
Flood PlainParking:
DrivewayPrimary Bedroom:
Wall-to-Wall Carpet, Walkout, Bath AdjoinsS/A Taxes:
2555School District:
Ripley-Union-Lewis-Huntington LocalSewer:
Public SewerView:
RiverWater:
Public
Rooms
Bath 1:
F (Level: 2)Bath 2:
F (Level: 2)Bath 3:
F (Level: 1)Bath 4:
P (Level: 2)Bedroom 1:
16x14 (Level: 2)Bedroom 2:
12x12 (Level: 2)Bedroom 3:
12x12 (Level: 2)Bedroom 4:
12x12 (Level: 2)Dining Room:
17x17 (Level: 2)Entry:
10x9 (Level: 2)Laundry Room:
7x6 (Level: 2)Living Room:
22x24 (Level: 2)Recreation Room:
30x38 (Level: 1)
Online Views:
0This listing courtesy of David Campbell (937) 392-4308 , Anderson Office (513) 474-4800
Explore Union Township & Surrounding Area
Monthly Cost
Mortgage Calculator
*The rates & payments shown are illustrative only.
Payment displayed does not include taxes and insurance. Rates last updated on 5/8/2025 from Freddie Mac Primary Mortgage Market Survey. Contact a loan officer for actual rate/payment quotes.
Payment displayed does not include taxes and insurance. Rates last updated on 5/8/2025 from Freddie Mac Primary Mortgage Market Survey. Contact a loan officer for actual rate/payment quotes.

Sell with Sibcy Cline
Enter your address for a free market report on your home. Explore your home value estimate, buyer heatmap, supply-side trends, and more.
Must reads
The data relating to real estate for sale on this website comes in part from the Broker Reciprocity programs of the MLS of Greater Cincinnati, Inc. Those listings held by brokerage firms other than Sibcy Cline, Inc. are marked with the Broker Reciprocity logo and house icon. The properties displayed may not be all of the properties available through Broker Reciprocity. Copyright© 2022 Multiple Listing Services of Greater Cincinnati / All Information is believed accurate, but is NOT guaranteed.







